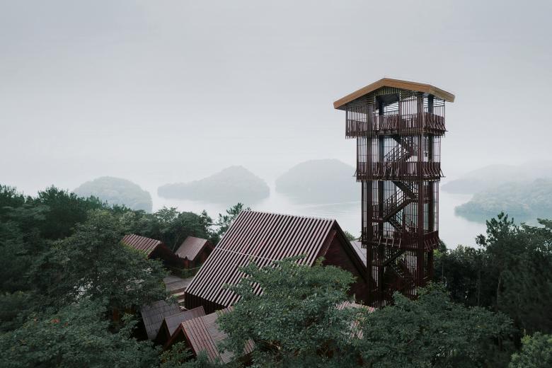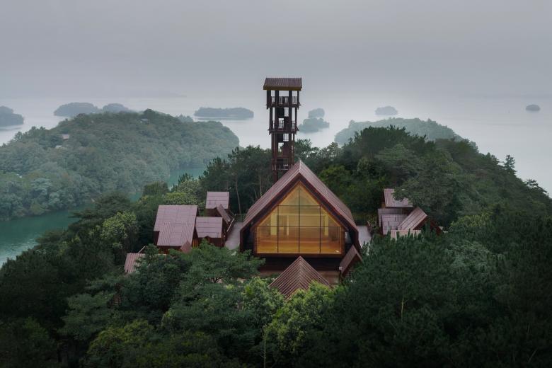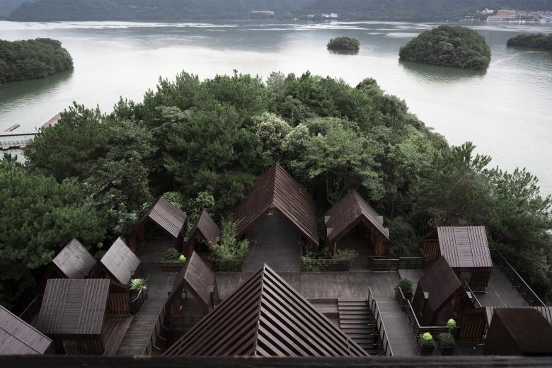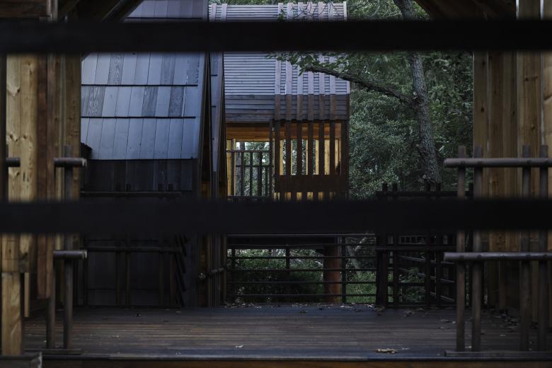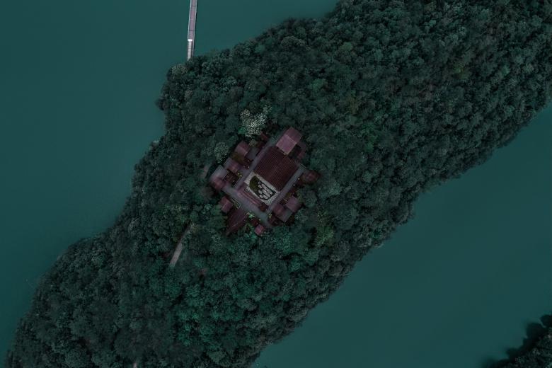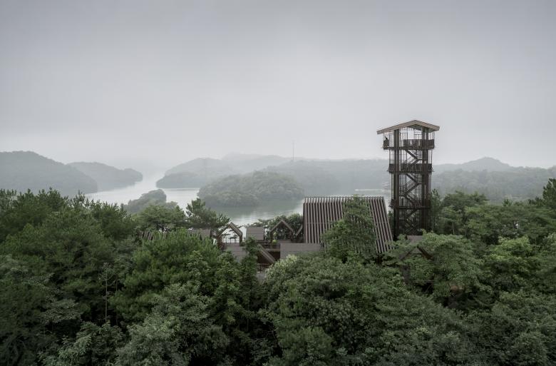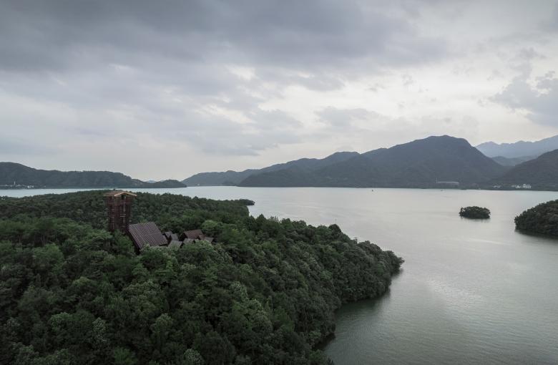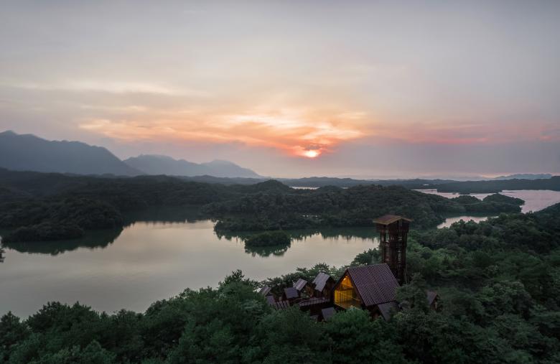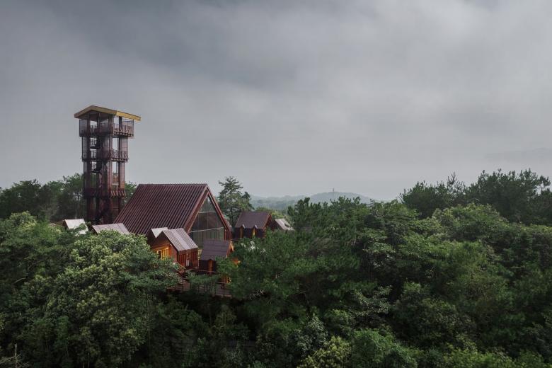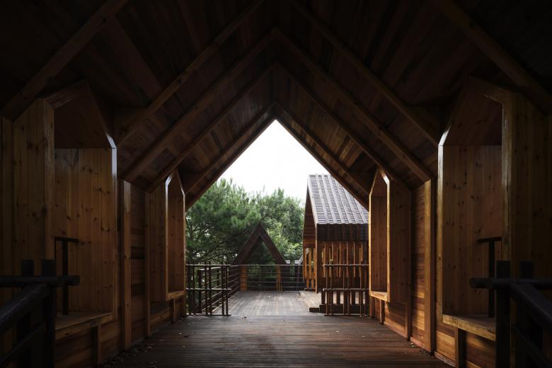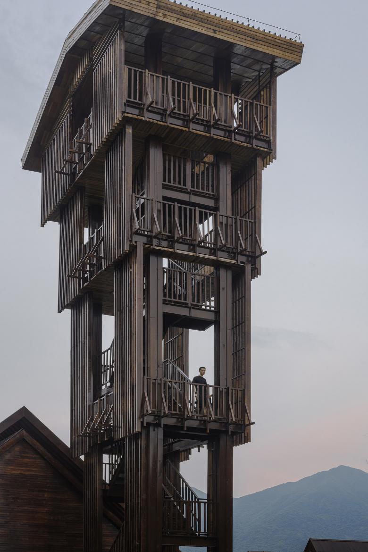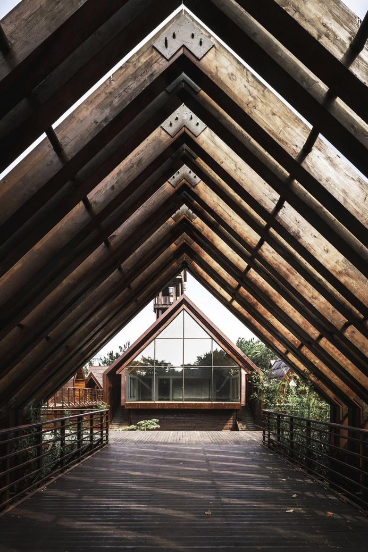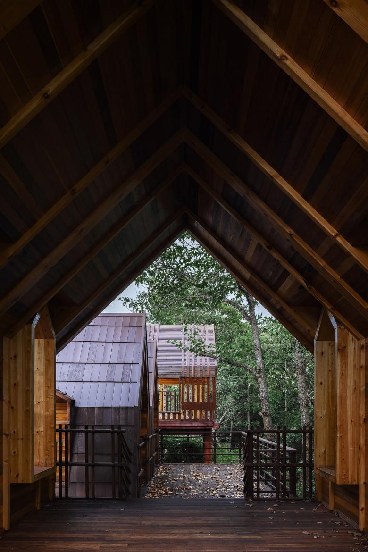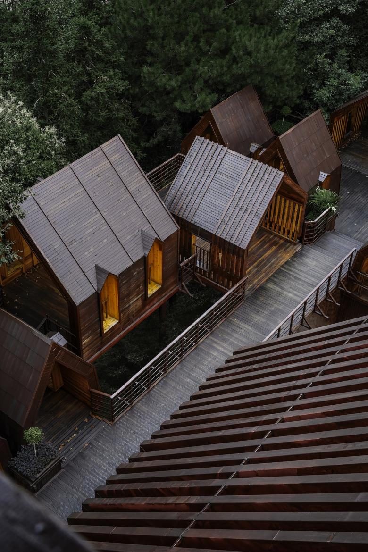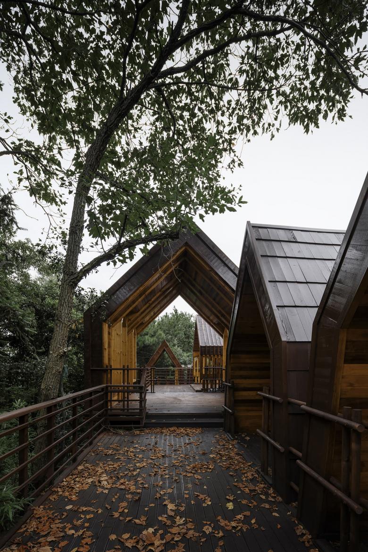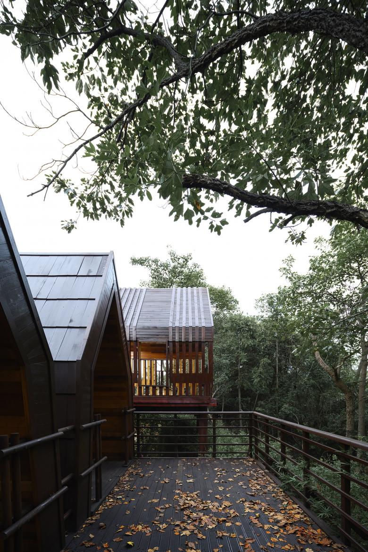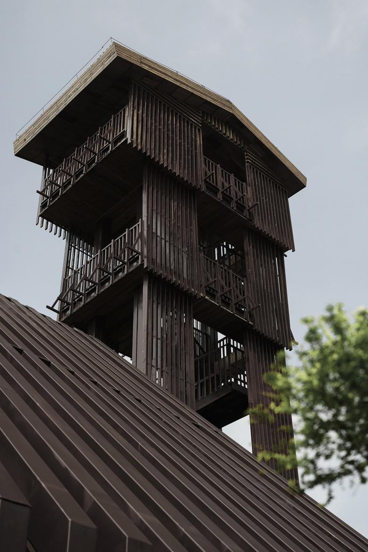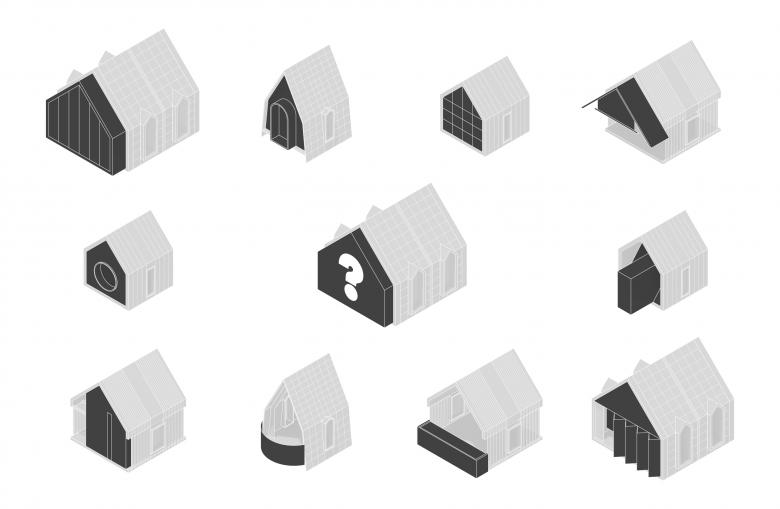The Wooden Cabin Town is located on an island in the West Sea of Lushan, southwest of Jiujiang, Jiangxi. It was designed by Shanghai Parallect Architecture Studio. The predecessor of this water area is Xiu River, one of the five major rivers in Jiangxi. From the 1950s to the 1970s, the Xihai Barrage, known as Asia's largest dam, was built here, and it formed a unique island in the lake area: like clusters of jungle floating above the water. And what we hope to present is a cluster of small wooden cabins floating above the jungle.The design includes a 24-meter-high observation tower, a multi-functional hall, and 19 prefabricated forest wooden cabins.The fusion gesture between the building and the lush natural cork oak forest on the island is the starting point of the project. Therefore, as the core part of space upgrade project of the island, new building is constructed entirely on the basis of the demolition of the old building. The integrated design makes it easier for the wooden cabin to be transported to the island for assembly. The wooden cabin is elevated by an independent foundation, and the ground is repaired and restored. The waste from the demolition of old buildings is also buried in situ as much as possible to become the foundation of the multi-functionalhall.The design of masterplan owes much to the site and nature rather than the architect: the surrounding trees determine the boundaries of the building. The rules of core space and edge expansion are made: the axis of new buildings is set in the core area of the original architecture, and buildings are filled in the blank area among trees.Compared with the rigid rules and rigor, we hope to introduce more bottom-up adaptability and spontaneity in this project which chases the wild fun of the jungle.Thanks to such natural endowments and design strategies, the final proposal is breathing: 3 types of cabin modules are embedded in the site, and the platform presents a rhythm of different heights to adapt to the terrain. The orientation and openings of the wooden cabins are carefully arranged to make them a viewing frame for each other. The main material of the cabin is Hongxue pine wood with insect-proof and anti-corrosion treatment, which still exposes the original wooden texture. We don't even want this place to look like a clean and tidy new building, but rather an intimate dialogue between
materials and the environment that has been going on for several years.What is more special is that at the beginning of the design, program to introduce have not yet been determined. Therefore, while the space itself constitutes a landscape system, the owner also put forward requirements for the ductility and adaptability of future functions. We have conceived and listed some program that may be implanted here, which also serve as part of the basis for the design of the wooden cabin.Based on the multiple possibilities in the future, the three types of wooden cabins evolved show different structures, scales, and openness. The "hollow" design also reserves space and structural foundations for later development.The multifunctional hall on the central axis of the "town" is an enlarged version of the small wooden cabin, like an "instruction" for the future functions of the three types of wooden cabin modules, and it is also the only space in the "town" that introduces indoor functions. The top of the ceiling is covered with shingles.
Cabin Fairy Town: Island, Jungle, Cabin
Back to Projects list- Parks + Open Spaces
- Hotels + Hostels + Guest Houses
- Restaurants, Bars, Clubs
- Landscape Architecture
- Infrastructure
- Location
- Jiujiang, China
- Year
- 2021
