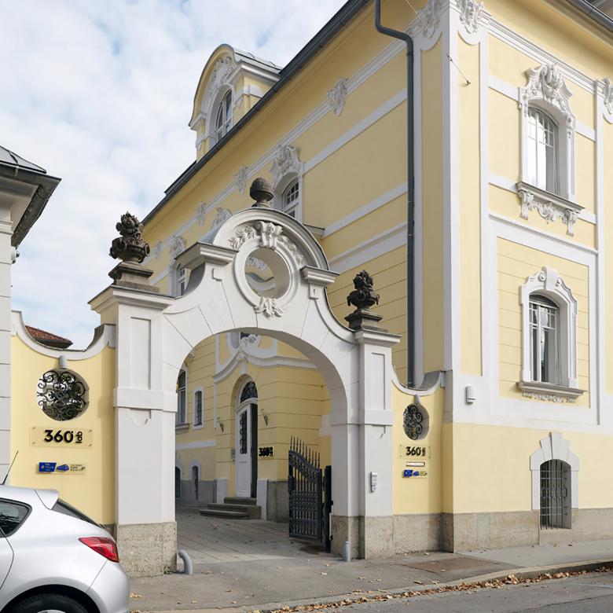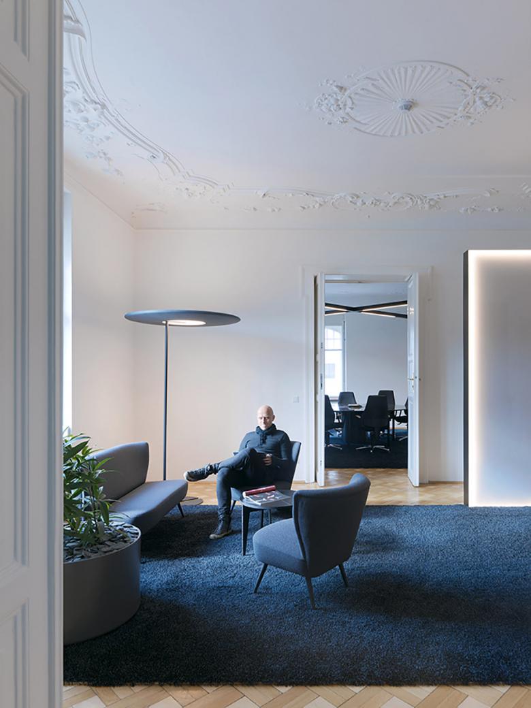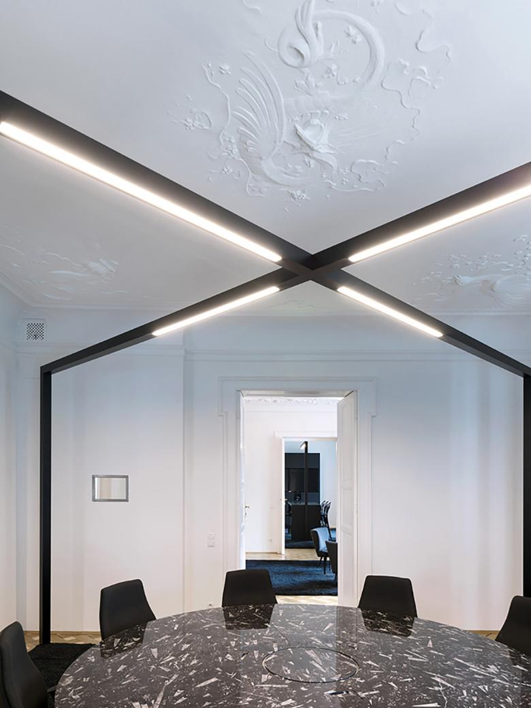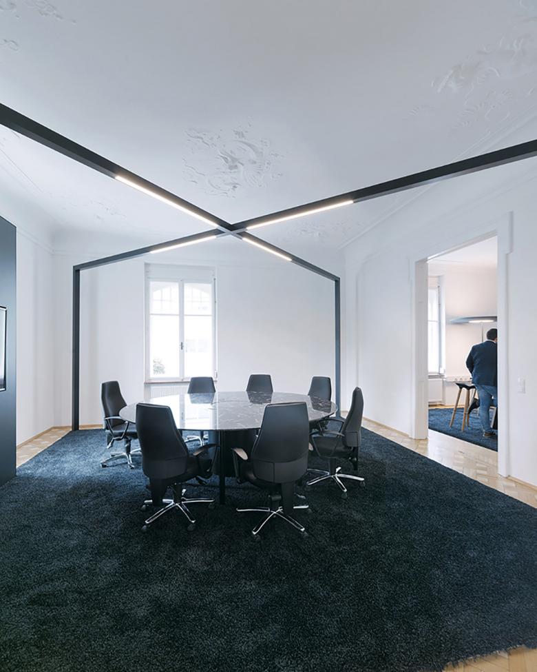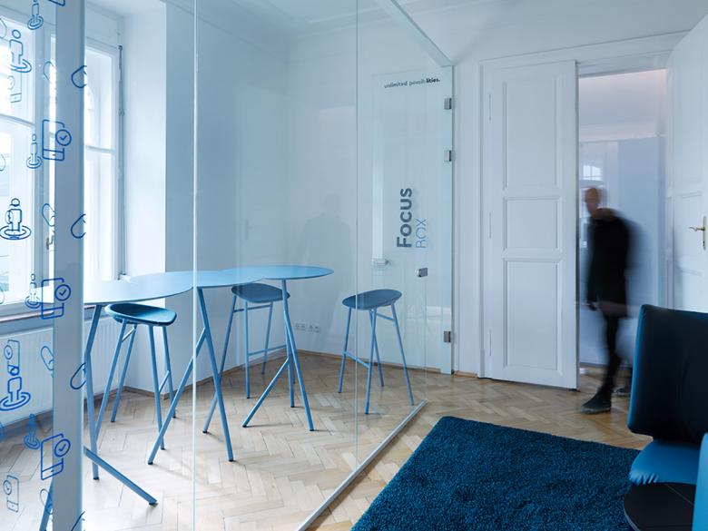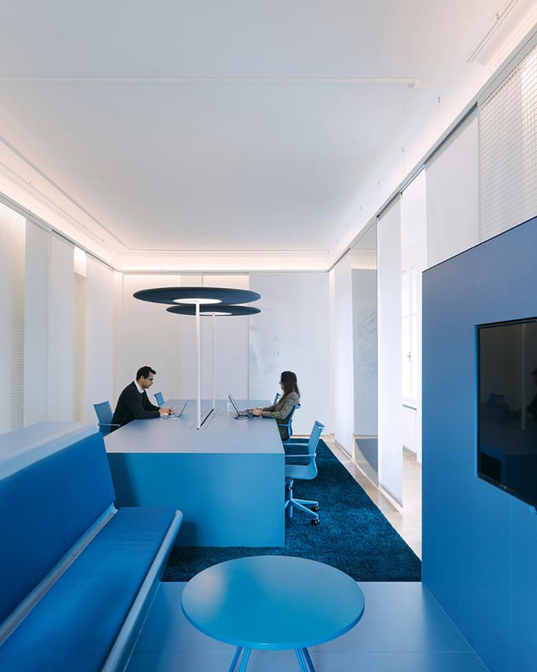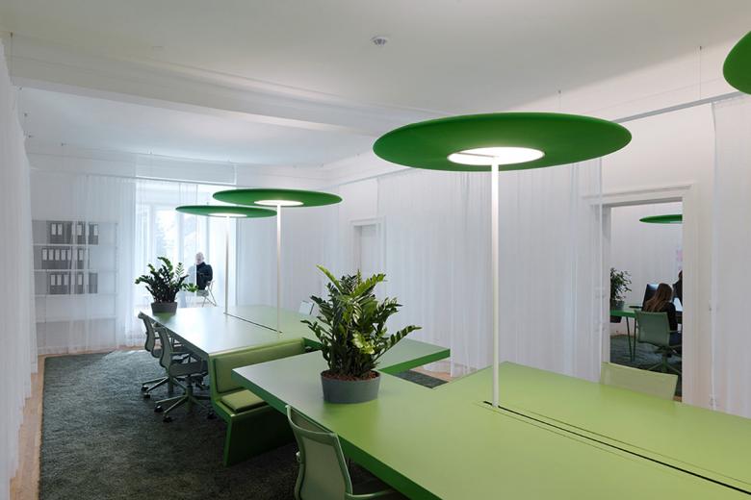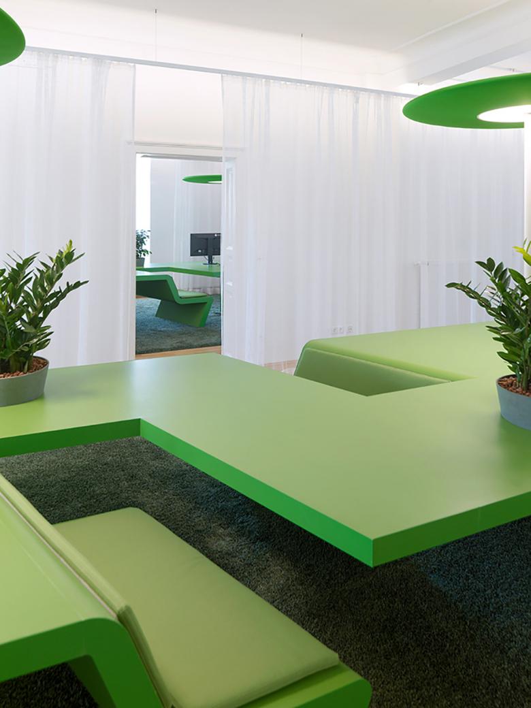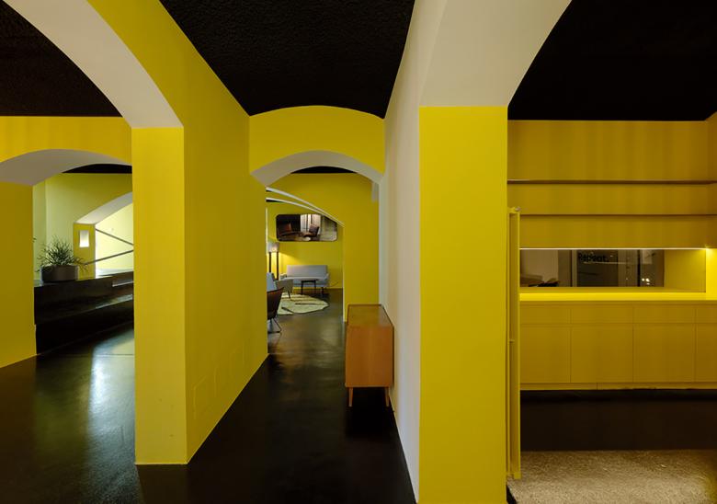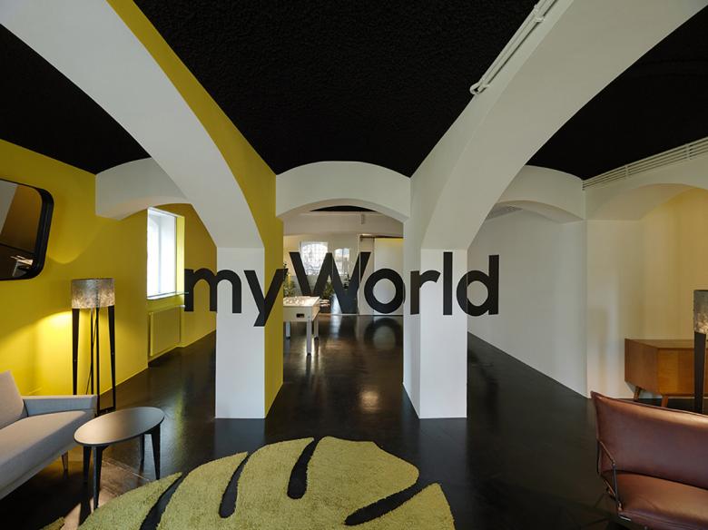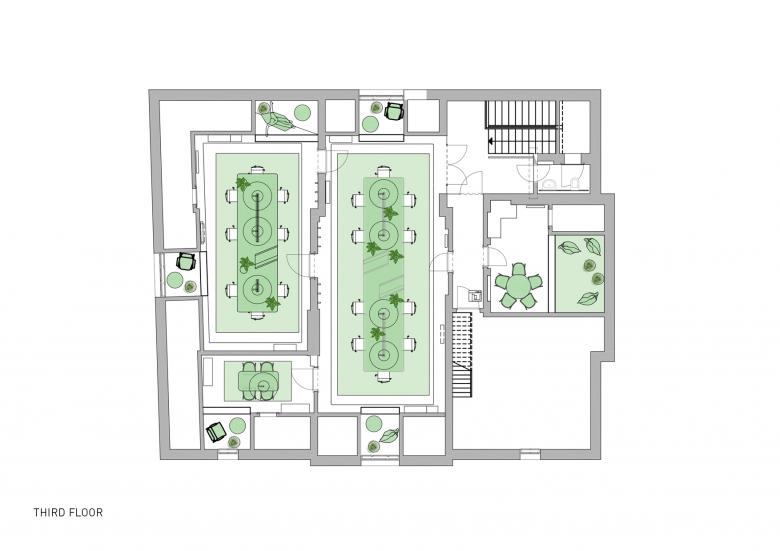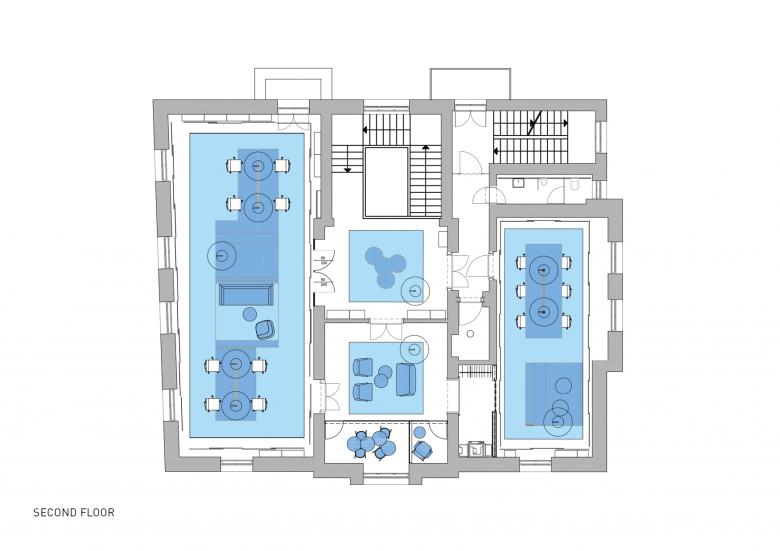360° LAB
Graz, Austria
360° LAB is an innovation lab comprised of a series of integrative and flexible spaces meant to foster ingenuity and pioneering ideas. Spread out across 4 levels, the office workshop consists of joint communication zones, socialization areas, collaborative and silent working spots, meeting rooms, and lounges – all housed within a historic building in Graz.
Creative environments suitable for design thinking and product development are explored through the tensions between the existing building and new additions.
From the bottom level to the top, the floors transition from having a social and collaborative concentration to more focused and silent working spaces.
This organization is reinforced through the notion of color psychology, where colors are strategically used to promote and evoke feelings that correspond to functional usage. Yellow, gray, blue, and green are each utilized in relation to specific levels to emphasize and support the specific kind of working atmosphere there.
Monochromatic islands are another primary design concept, formed as carpet-defined zones upon which new elements can be respectfully placed, allowing for the preservation and elevation of the historic. Existing building walls, doors, floors, and structure remain untouched – complemented by modern additions placed within the bounds of the islands. The result is a series of rooms with self-sufficient, functional, and colorful areas dedicated to specific working stages.
The first level makes use of an elegant dark gray as it relates to welcome zones and general meeting rooms. It gives one the feeling of nobility, determination, and diligence. Lounges and gathering rooms surround the welcome area, where custom lighting fixtures and repurposed antique furniture provide a balance to an existing historic chandelier and intricate molding.
The second level is blue, as it enhances productivity, collaboration, and helps to foster inventive ideas. Flexible furniture systems, miniature cinemas, and group workspaces encourage teamwork and interaction within two main islands. Movable hanging screens surround the working zones – some able to be written or posted on, others absorbing sound and softening the harder architecture features. One of the islands is home to a large, custom furniture ribbon that bends and changes direction to become a desk, wall, ceiling, floor, and couch at different moments.
Green is spread throughout the top and quietest working level with the aim to calm and soothe. Curtains surround the islands on this floor, controlling sound and providing a textile break from hard elements. Another piece of custom furniture bends spontaneously to act as both desk space and bench seating. Biophilic inspiration is clearly apparent with the generous addition of plants and lighting.
The lowest level is social in nature, and takes on different principles from the upper floors. Color is still used to strengthen the mood, but is applied directly to the walls. Yellow paint relates to activity, while stimulating communication. The layout doesn’t use islands here, making for a playful atmosphere with a variety of public amenities.
- Architects
- INNOCAD
- Location
- Graz, Austria
- Year
- 2018
- Client
- myWorld 360 Innovation Lab GmbH
