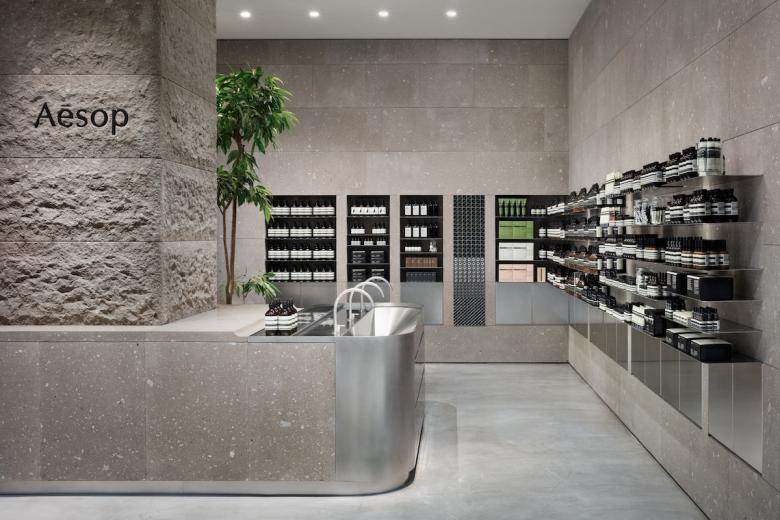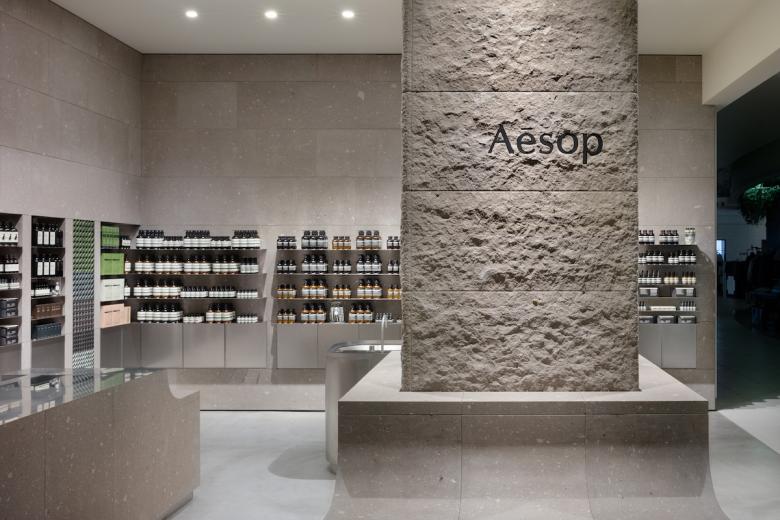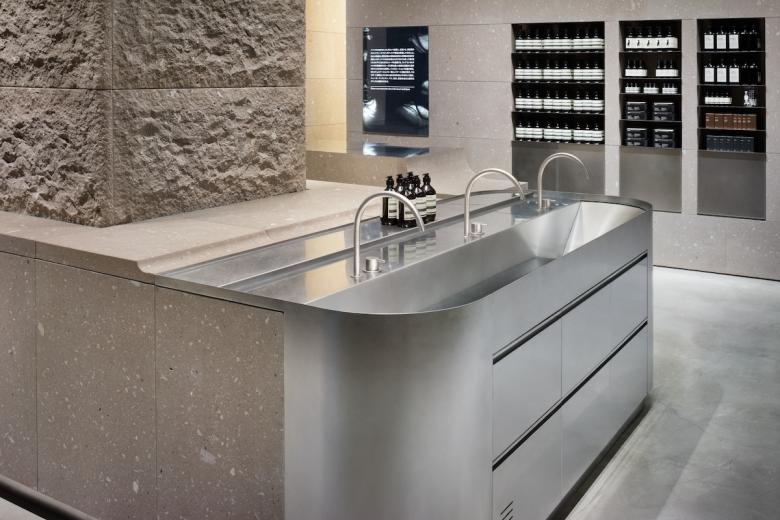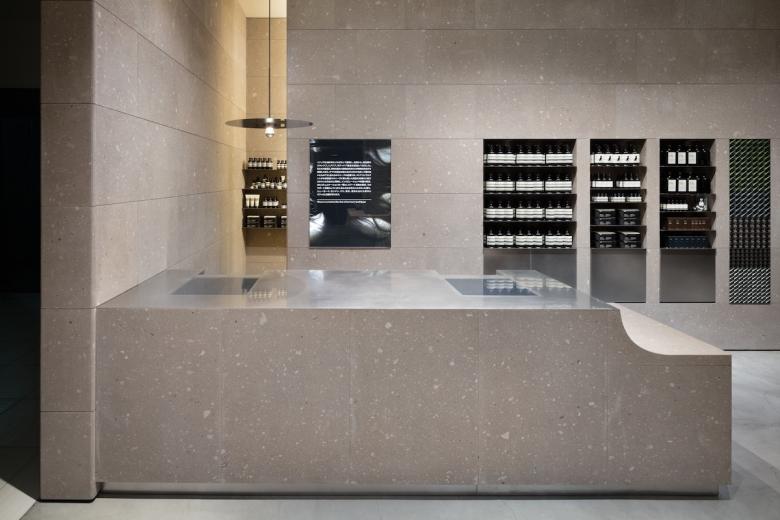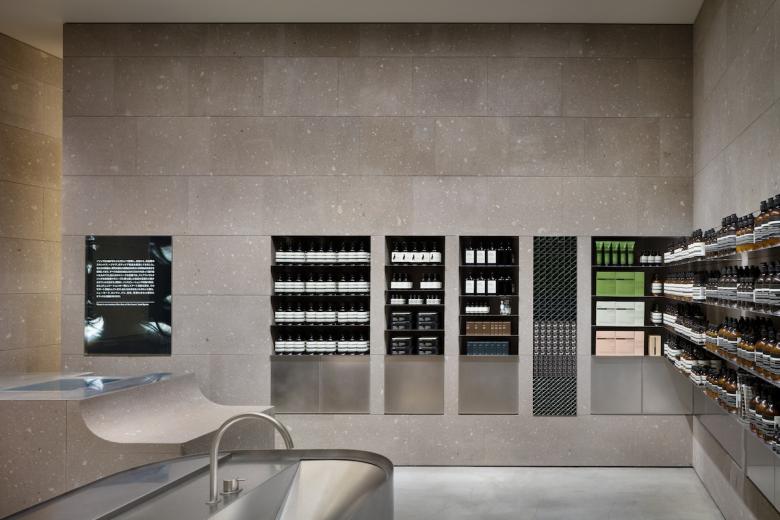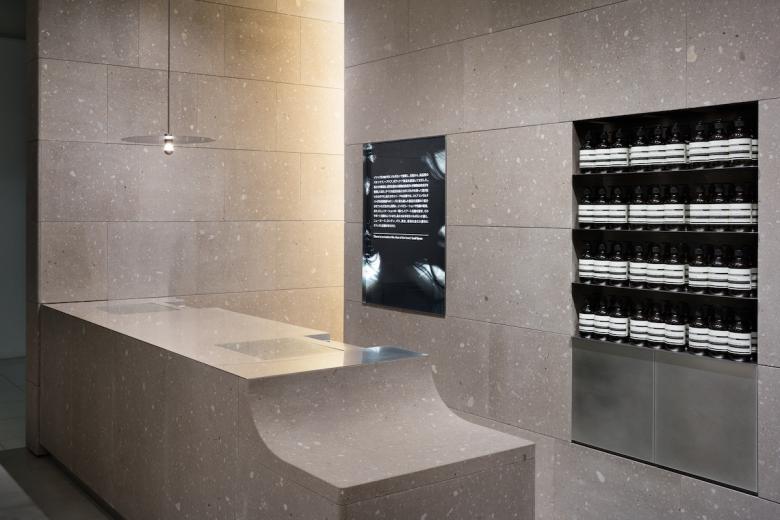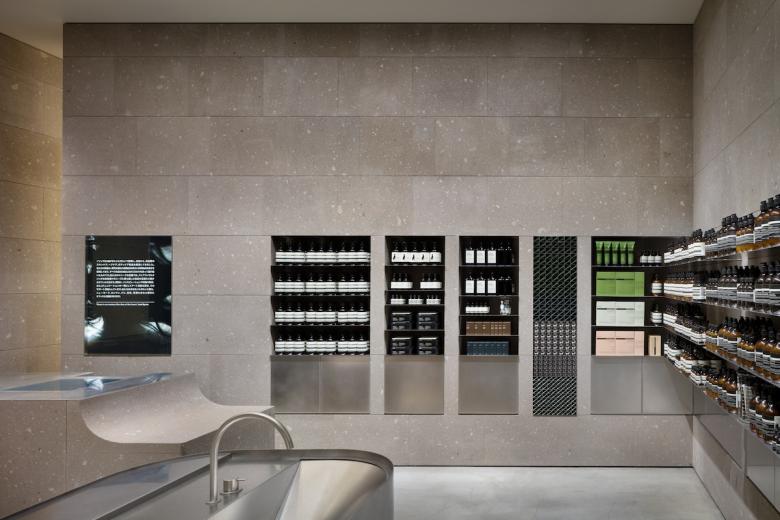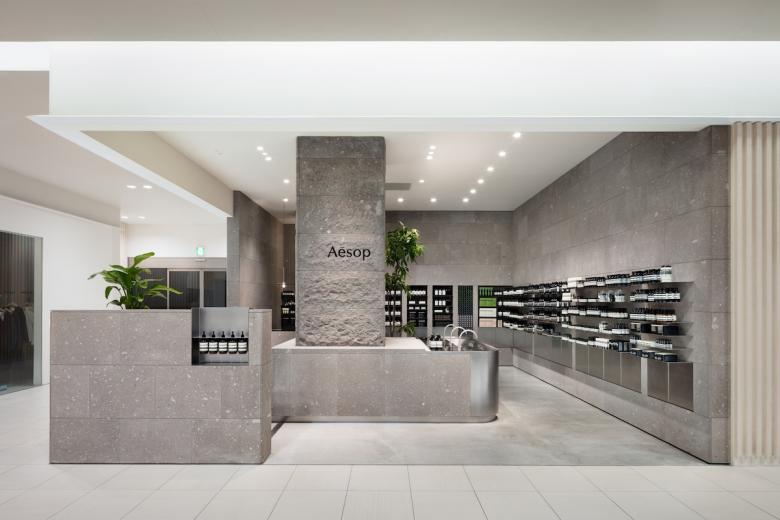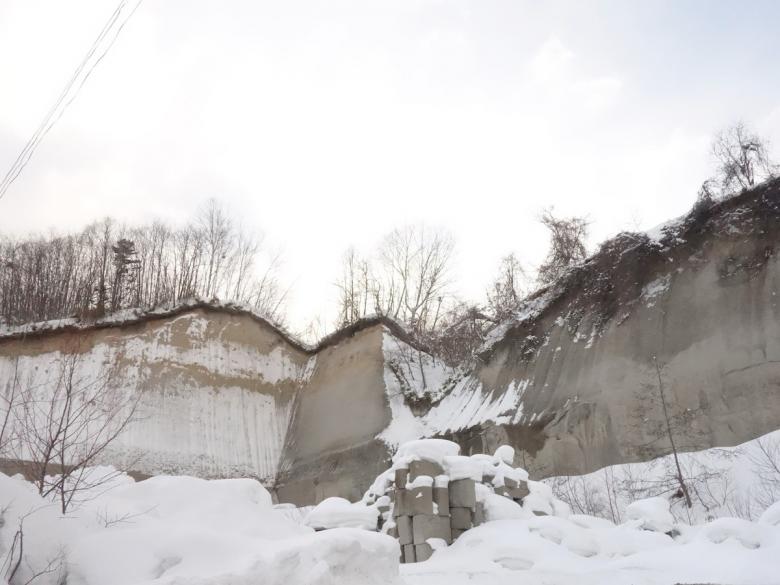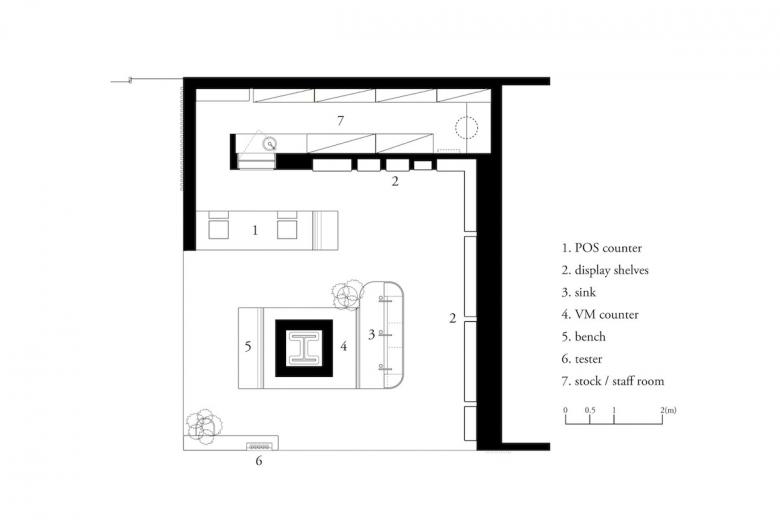AESOP SAPPORO STELLAR PLACE
Japan
A primeval forest of white birch in snow. Mountains also topped with snow are covered with fog creating a vague outline surrounding the city…with the architecture and man made artifacts within. For this store, we aimed to portray the poetic and scenamatic atmosphere which can be found in Sapporo, or even broader in the Hokkaido Prefecture. These are scenes that withhold contradictory elements, which are at the same time dynamic but somehow fragile, with a sense of roughness but also delicate, and in pale darkness but with sunlight. We believe that this will contemplate well with the Aesop products as its backgrounds.
For the main material we would like to use the “Sapporo Freestone” and apply it to the walls and counter.
Sapporo Freestone is a type of volcanic tuff, which has been used in the region for more than 100 years as construction materials for public facilities, private storehouses. For its fine surface and suitable solidity, for its easy mining, light weight and its heat-retaining, highly fire resistant characteristics. With the abstract expression and the texture of the material when this freestone is finished roughly, we aim to overlap the distinct landscapes of the region.
For the display shelves and other fixtures where function is needed we will use vibration finish stainless steel which incorporates with the grey color of soft stone well. We aimed to portray the man made artifacts co-existing with the harsh side of nature, also considering the entire store atmosphere a single saucer to catch all the products shown.
Client: Aesop
Location: Sapporo, Japan
Type of Project: Interior
Use: Shop
Period: Dec 2015 – Mar 2016
Floor Area: 48.6m2
Design: Koichi Futatusmata, Ritsu Shibata(CASE-REAL)
Construction: &S co.,ltd
Lighting Plan: BRANCH lighting design (Tatsuki Nakamura)
- Interior Designers
- CASE-REAL / KOICHI FUTATSUMATA STUDIO
- Location
- Sapporo, Hokkaido, Japan
- Year
- 2016
- Client
- Aesop
