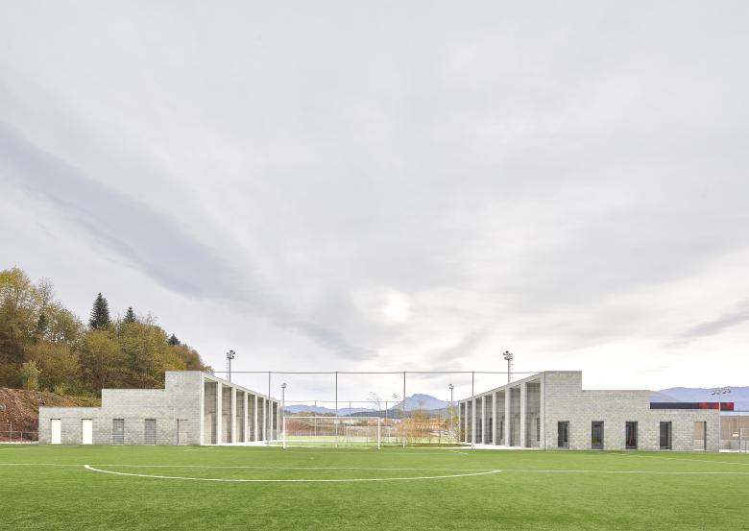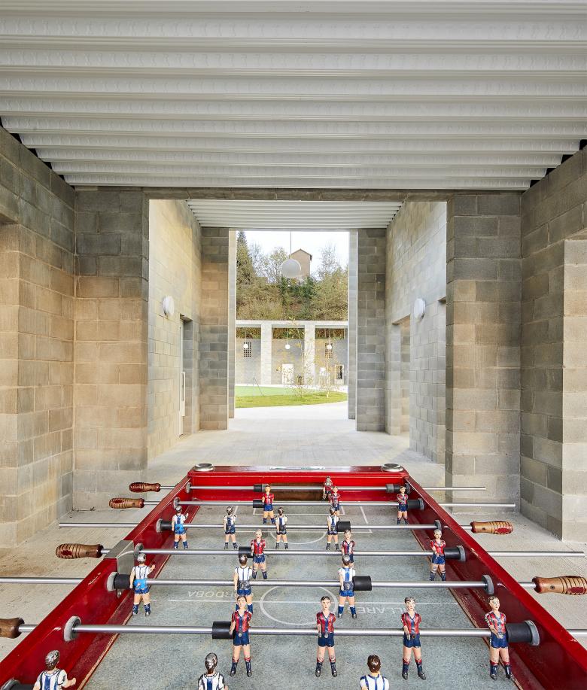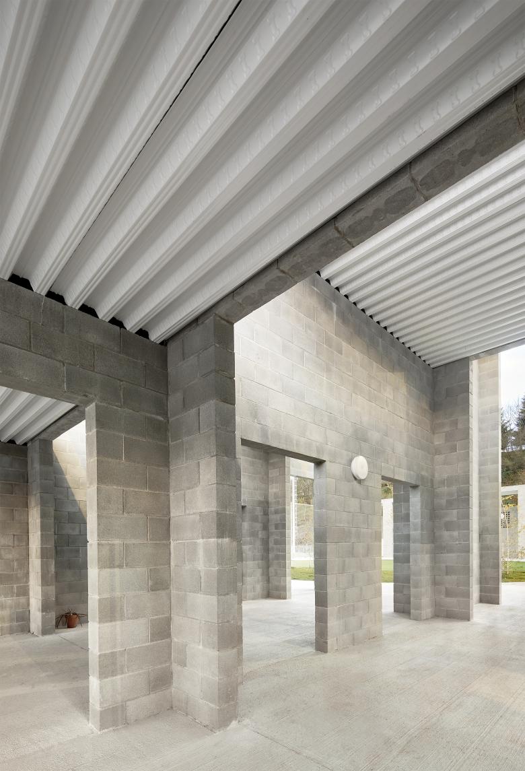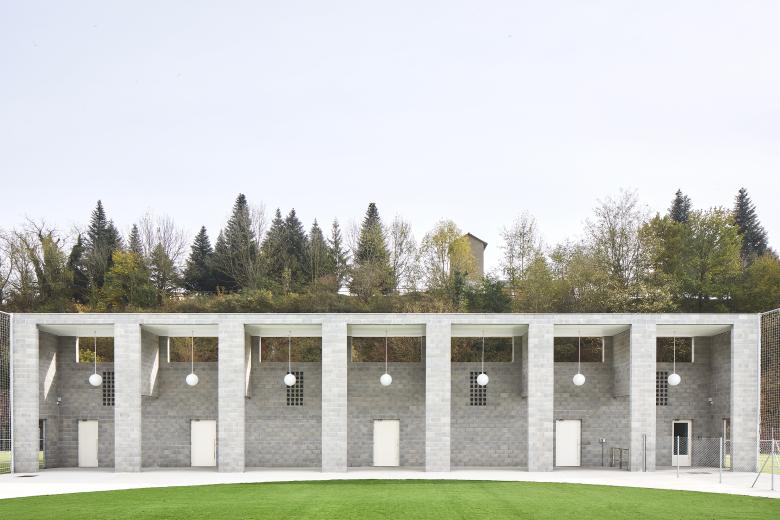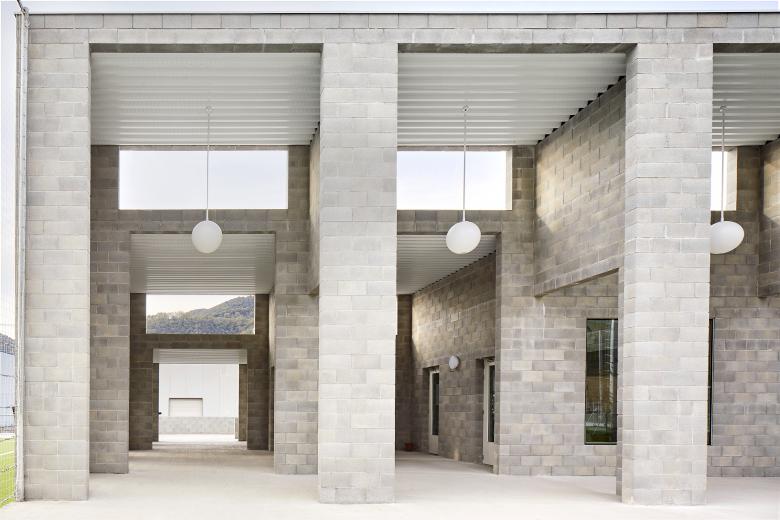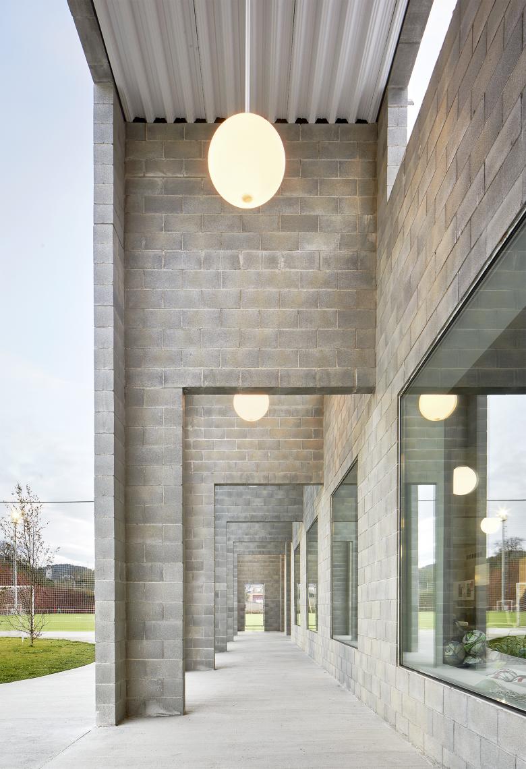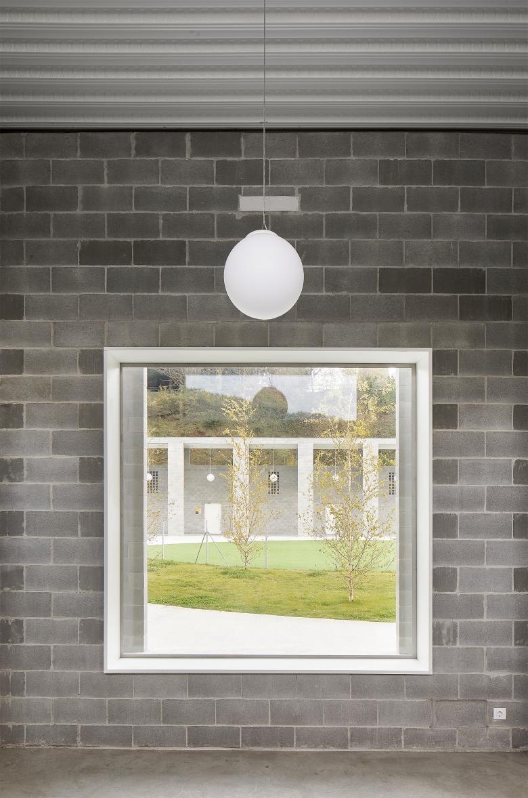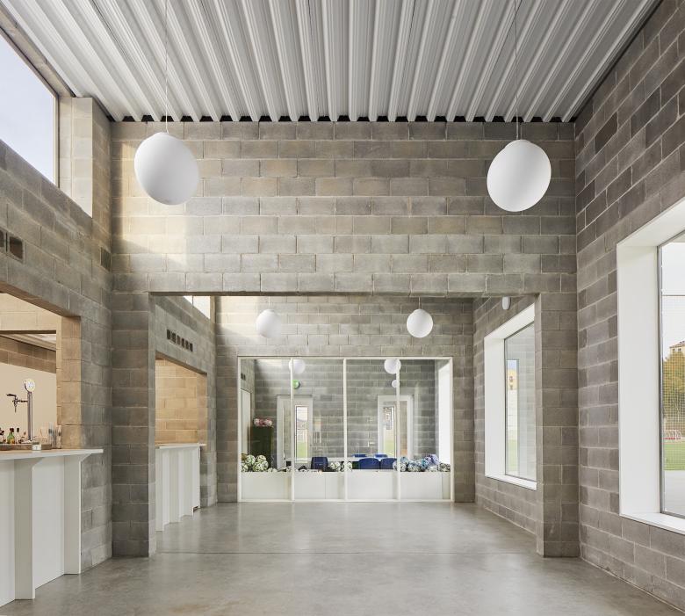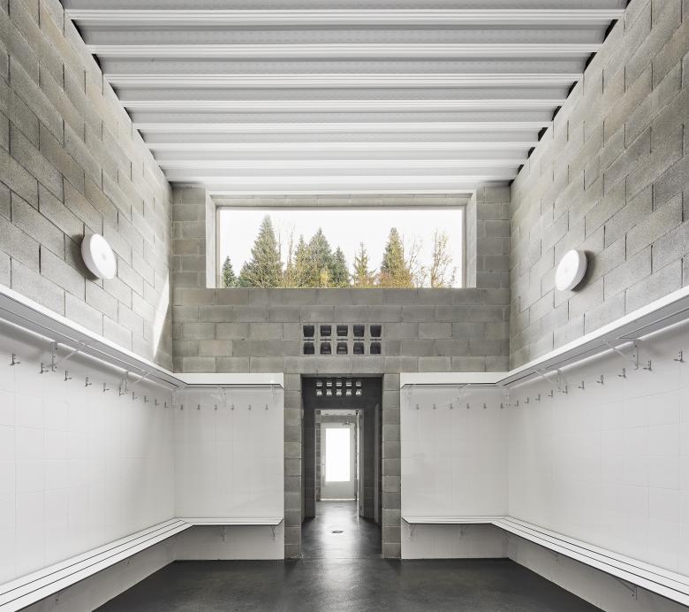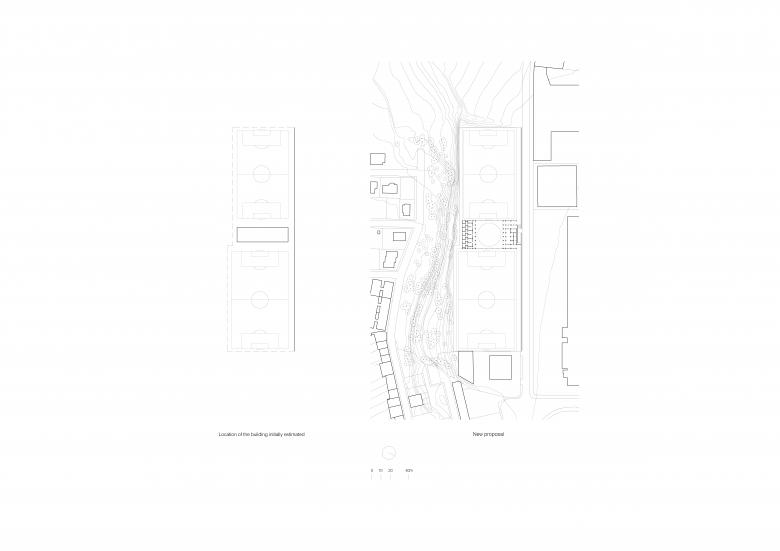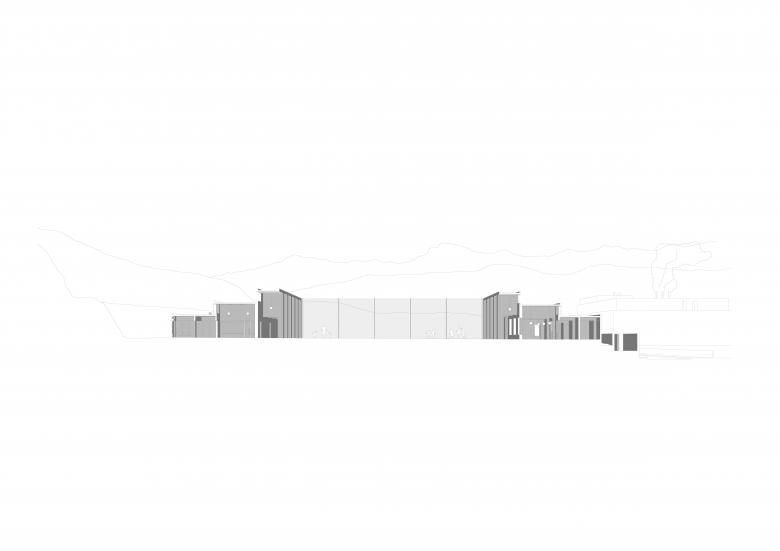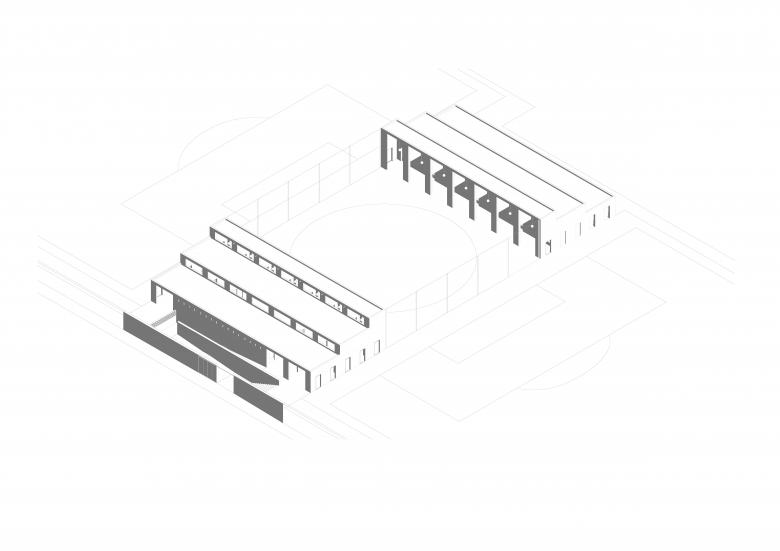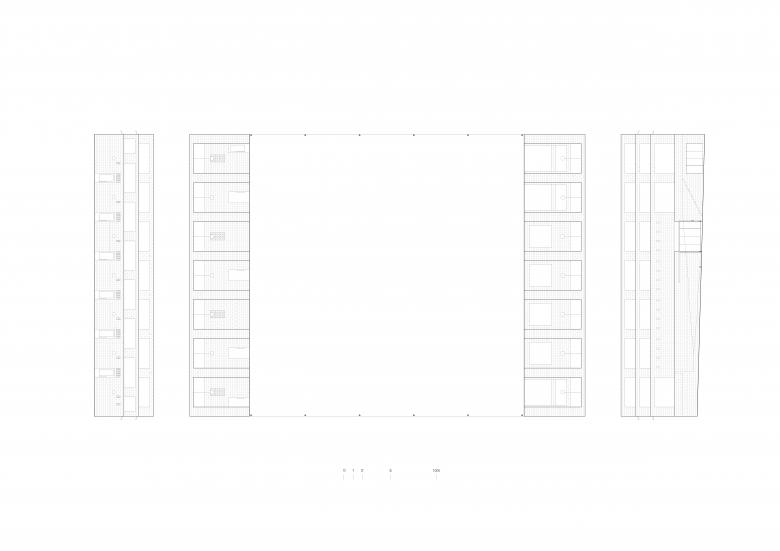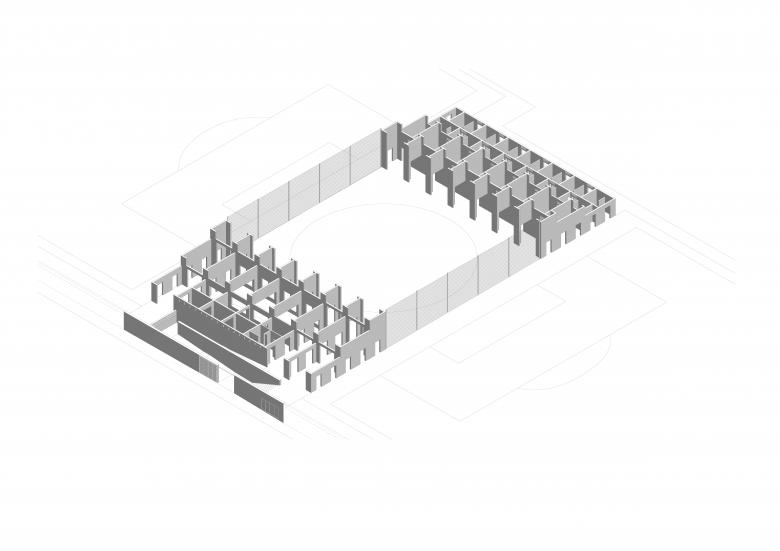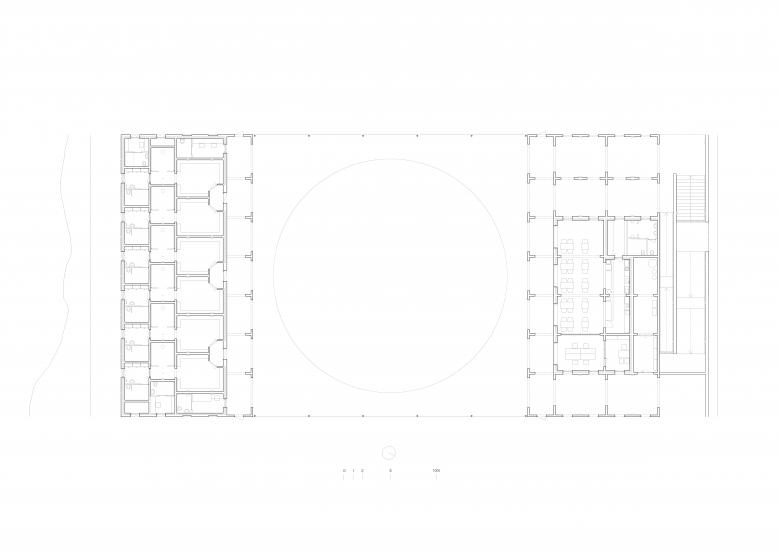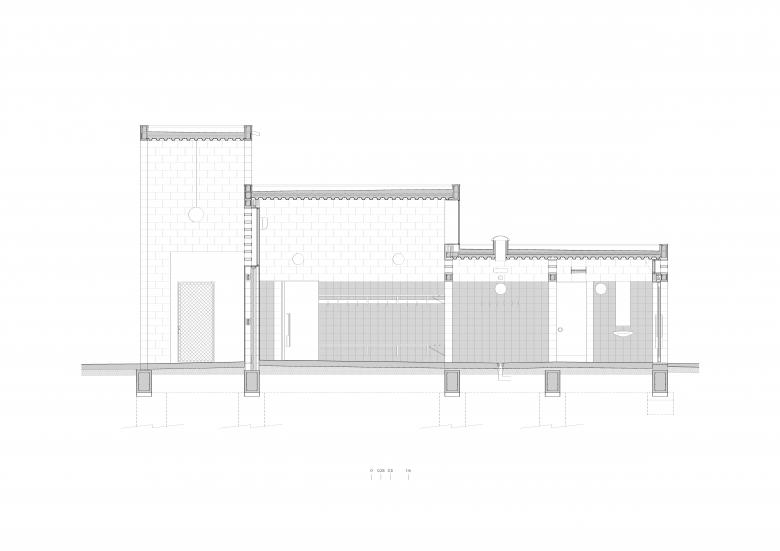Agora
Olot, Spain
Services building in Morrot Sports City
A quadrangle, defined by two arcades that open onto football pitches. This is the centre of the Morrot Sports City in Olot. It is also our response to the contradictions between its use and its location: an industrial complex with an access street almost without pavements.
The square connects visually to natural geographical features, the contours of the distant mountains of Alta Garrotxa and Santa Magdalena. At the same time, this distances it from the factories and street busy with lorries. The whole is situated on a horizontal platform. An interruption in the basement leads onto an entrance corridor that is both complex and gradual: inner door, stairs and a ramp, porticoes at three heights, leading tangentially to the main space.
They are twin pavilions, but are not the same. They share profiles and porticoes, but keep their differences according to their positions and uses: one is for changing rooms and the other for reception, a café and services. The staggered volume heeds the proportions of the square, of the basement and the internal organisation.
Everything is structure. Working within a tight budget (€620/m2), investments were earmarked for the most essential items: the creation of a common area, the generous volume of the inside spaces and the entry of natural light. To this end, building load-bearing walls with concrete blocks was simple and easy to execute. The internal logic defined the calligraphy for the work and guided the sizes of the rooms.
The pair of facing pavilions cover a stage for cultivating one of the most essential values planned for this sports complex: socialising.
- Architects
- unparelld'arquitectes
- Location
- Carrer de França, 30-32, 17800 Olot, Spain
- Year
- 2017
- Client
- Ajuntament d'Olot
- Team
- Xevi Rodeja, Jordi Moret, Paula Alejandro Vázquez, Mariona Planiol Molist, Thommy Parra Villarreal, Sara Palmada, Jesús Bassols Geli
- Structural designers
- Lluís Guanter Feixas (Blázquez-Guanter)
- Industrial engineer
- Lluís Parés Massa (Servicio de Ingenieria Sobirana Parés)
- Building engineer
- Albert Casademont (Colomer-Rifà)
- Builder
- Argón Informática, S.A.
