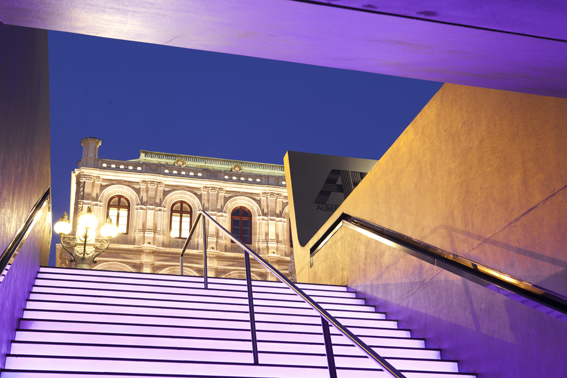Albertinapassage
Wien, Austria
Albertina Passage – A place for fun, a place for pleasure
The main challenge at Albertina Passage was to recreate an abandoned pedestrian underpass at the very center of Vienna into a modern dinner club for up to 300 persons. Our target was to design a club that is suitable for an elegant dinner as well as for a big party night. Hence, the design includes live music, a restaurant and a lounge. Our idea was to include these functions in one concept.
The centerpiece of our design is a white sculpture which includes main functions like the stage for live music, the DJ Pult, two bars as well as a lounge area in the back. The seats and dining tables are aligned just around of this center. In order to guarantee a perfect view to the stage also from behind they are adjusted on three steps. We connected the dance floor quite in front of the stage which is another eye catcher for the people sitting around. Furthermore due to this position the dining area achieves more intimacy without being excluded from the action.
The entrance reminds of the former function of the Albertina Passage. People enter the dinner club just in front of the Vienna State Opera and are guided through stairs and kind of an s-shaped “tunnel” into the main area passing the reception and the cloakroom. The first thing which guests see is again the center with the stage. Our design consists of modern elements combined with classic details. While the sculpture appears very futuristic the design of the dining area is inspired by American bar tradition from the 1950s and 1960s. Role model was Quentin Tarantino’s “Jack Rabbit Slims Twist Contest” from his film “Pulp Fiction”.
The material of our main design object is Corian, one of the most multifunctional materials. A big advantage of this material is that it allowed us to make one whole surface. This can be experienced optically and haptically. Unlike our modern centerpiece we wanted to create a contrast to it when we designed the walls. Hence, we decided to use a warm material in opposition to the Corian. The walls are shaped in a 3-D design which plays with the lights and shadows.
All in all the Albertina Passage seems to be a place full of inconsistency only at first glance. However, on closer examination its elements assemble as a whole. Albertina Passage is Vienna’s first dinnerclub. It is a club to be experienced and which is not to be discovered in the first place.
- Architects
- Söhne & Partner Architekten
- Location
- Burgring Operngasse, 1010 Wien, Austria
- Year
- 2011











