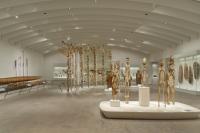Alexander-von-Humboldt-Comprehensive-School
Rüsselsheim a. M., Germany
The main building of the Alexander-von-Humboldt-School in Ruesselsheim, Germany, was built more than 45 years ago and has been an educational institution for thousands of students ever since. Ergo: The construction is getting old and in urgent need of renovation. In addition, there is a large lack of space due to the growing number of students. Two problems for which KRESINGS Duesseldorf is currently finding a solution.
Lack of space will not exist in the future. The school gets a new building for the classes 5 to 7, for the administration, the staff room and the cafeteria. The building is optically divided into three equal parts and arranged offset along the Hessenring. Thereby the course of the road is optimally recorded and a parallel is drawn to the main building. The special feature: Inside the building, there is a continuous access corridor, which ensures easy orientation in the staggered building.
The main building is being renovated and reorganized. In addition to classes 8 to 10, music and theater spaces are housed here. A special centerpiece will be the open auditorium, which will be created by raising the roof structure to the second floor above and introducing a circular gallery. Thus, school-internal events with perfect acoustics will soon be possible here. During the planning, it was important to ensure that all rooms are barrier-free, that there is a healthy climate in the classrooms and that enough light is available. The pupils can also look forward to additional places of retreat and workplaces in addition to the usual classrooms: In the existing building, the gallery and in the expansion building the corridor zone offers a multifunctional usable area. Due to the location of the extension building, a central courtyard is created between the two buildings and the existing sports hall, which can be used as a school campus or educational outdoor area. An additional parking space for cars completes the extension. However, the students and teachers still have to be patient for a bit: in early 2022, the building should be finished. But anticipation is known to be the greatest pleasure.
- Architects
- KRESINGS
- Location
- Hessenring 75, 65428 Rüsselsheim a. M., Germany
- Year
- 2020
- Client
- Magistrat der Stadt Rüsselsheim
- Project control
- BMP Projektmanagement
- Technical Building Equipment
- IGB Katzschmann, Mannheim
- Technical Building Equipment
- Waldemar Paulus VDI & Partner, Hanau
- Structural Engineering
- Tragwerksplaner KREBS+KIEFER Ingenieure GmbH, Darmstadt
- Surveying Engineers
- Neuroth, Mainz-Laubenheim
- Fire Protection
- Cornelius-Schwarz-Zeitler GmbH, Darmstadt
- Pollutants
- Dr. Hug Geoconsult GmbH, Oberursel
- Building Physics
- ISRW - Institut für Schalltechnik, Wärmeschutz, Raumakustik Dr.-Ing. Klapdor GmbH, Düsseldorf
- Kitchens Planning
- WELLM+ PARTNER INGENIEURBÜRO, Mauer
- Open Space Design
- PGNU - Planungsgruppe Natur & Umwelt, Frankfurt am Main
- Freianlagenplanung
- PGNU - Planungsgruppe Natur & Umwelt, Frankfurt am Main


















