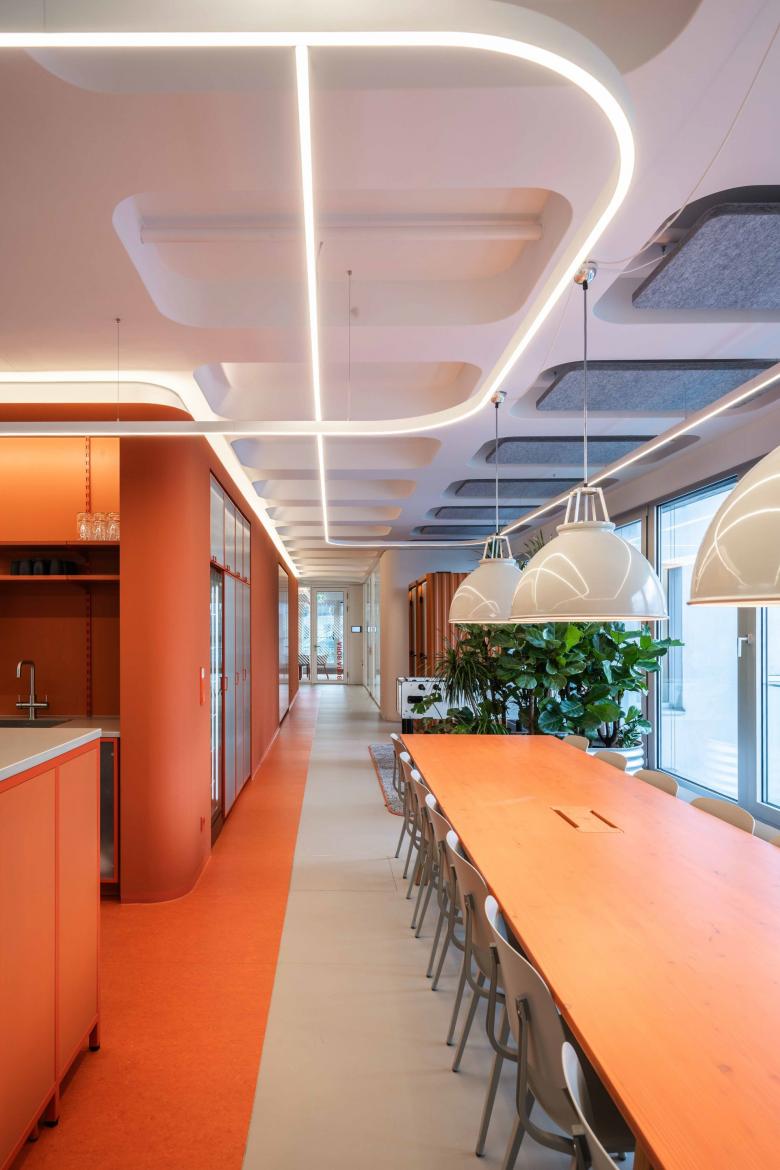applike group – Creative Workspaces for the Future
Hamburg, Germany

- Manufacturers
- Lindner Group
- Location
- An der Alster 1, 20099 Hamburg, Germany
- Year
- 2023
- Team
- Lindner SE | Ausbau Nord-Nordwest
- Architects
- BAID Architektur GmbH
For the Hamburg-based technology company applike group, BAID Architekten and Lindner Group have once again created inspiring workspaces, marking their third collaboration. The new office spaces were designed with the aim of providing optimal conditions for creative work and smart technologies while supporting the continuous growth of the company.
applike group: From Hamburg to the Global App World
The applike group focuses on the development and distribution of mobile apps and its own games, serving over 500 million app users worldwide through its subsidiaries. This global expansion necessitated spatial growth as well: in 2020, the company relocated from Hamburg’s Schanzenviertel to the modern building An der Alster 42. The new premises were intended to maintain the start-up vibe while offering the flexibility to grow alongside the company.
On 3,000 m² across three floors, BAID designed bespoke workspaces, some of which were styled as vibrant "creative garages." Various themes and colour concepts encourage a dynamic working environment, while also providing ample spaces for focused work and team meetings.
Resonant Spaces
To accommodate its ongoing growth, applike group leased another floor in the headquarters and additional space in the adjacent office building "ADA 1". Once again, BAID and Lindner Group developed customised spaces for creative work. Lindner took on full construction management for BAID’s new office design, prioritising not only the visual concept but also functional quality, particularly in terms of acoustics.
The “ADA 1” complex, designed by architect J. Mayer H., stands out for its "floating eyes" in the form of protruding windows on the facade and cut-outs in the concrete ceiling. For the new floors in "ADA 1", BAID creatively repurposed the ceiling voids yb integrating them with Lindner MUTE+® sound absorbers. These absorbers, available in three different sizes and colours, were tailored to the existing architecture and incorporated into workspaces, meeting rooms and open-plan lounges and break areas.
Acoustic Simulations for Optimal Room Quality
Prior to the redesign, acoustic simulations were conducted by a testing institute. A sample room was used for before-and-after comparisons to analyse the positive impact of the MUTE+® absorbers and to plan their optimal arrangement.
Glass partition walls complemented the acoustic concept: Lindner Life Pure 620 provides sound insulation of up to 40 dB (laboratory value) and integrates seamlessly into the design with its frameless installation. Meanwhile, double-glazed Lindner Life Stereo 125 partition walls provide sound protection of up to 53 dB (laboratory value).
Circular Construction and Sustainable Material Use
The easily dismantled MUTE+® acoustic elements also meet the applike group's and BAID Architects' demand for sustainable, flexible solutions. In the renovated areas, well-preserved glass partitions were cleaned and equipped with new profiles for Lindner Life 620 walls, while meeting rooms were fitted with reusable Lindner Life 125 partitions.
As a full-service provider, Lindner handled not only the renovation of the office spaces but also the fitting-out of tea kitchens, sanitary areas, and lounges. Additionally, they ensured the adaptation and implementation of building technology, including ventilation, plumbing, and electrical systems.
Related Projects
Magazine
-
Luxury Properties With Fire Sale Prices
1 day ago
-
Zen and the Art of Watercolors
5 days ago
-
International 2024 Piranesi Award
6 days ago
-
Sculpted by the Sun
1 week ago

