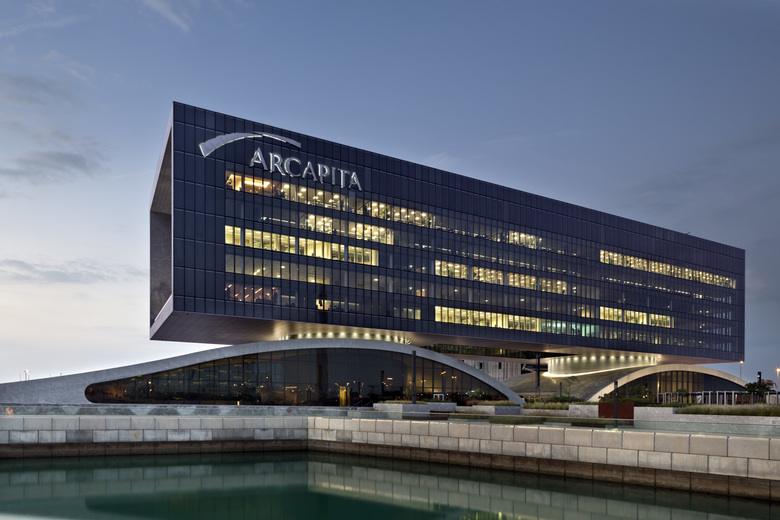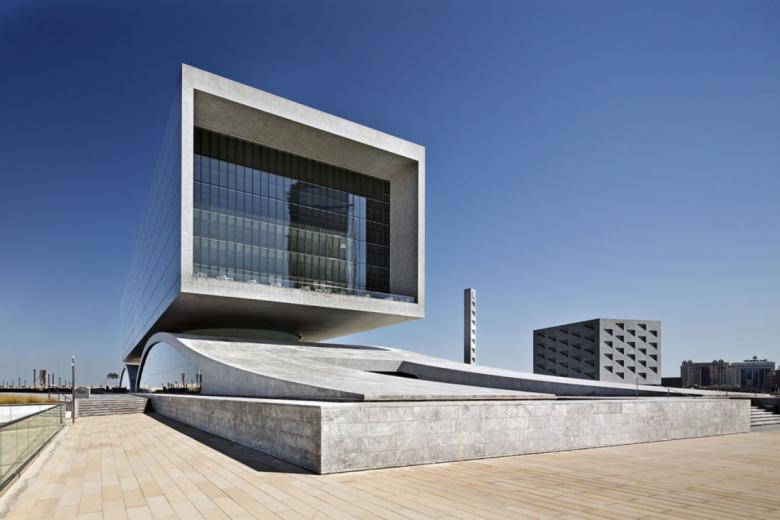Arcapita Headquarters
Bahrain Bay, Bahrain
The Arcapita headquarters is one of the centerpiece designs in the Bahrain Bay development in Manama, Bahrain. The main building is a cuboid floating 15 m above the ground level and main entrance area. The cuboid stands on two cores; its measurements are 135 m (in longitudinal) by 40 m (in cross direction). The total height of the building is approx. 25 m. Between the ground level and the cuboid exists a concrete wave, which forms the column-free foyer of the building on ground floor level. There is one level of basement parking underneath the building, penetrated by the cores and wave structure.
- Location
- Bahrain Bay, Bahrain
- Year
- 2009
- Architecture
- Skidmore, Owings & Merrill, New York/USA
- Services by Werner Sobek
- Structural engineering (schematic design, design development and review of construction documents)
- Client
- Bahrain Bay Development B.S.C., Bahrain






