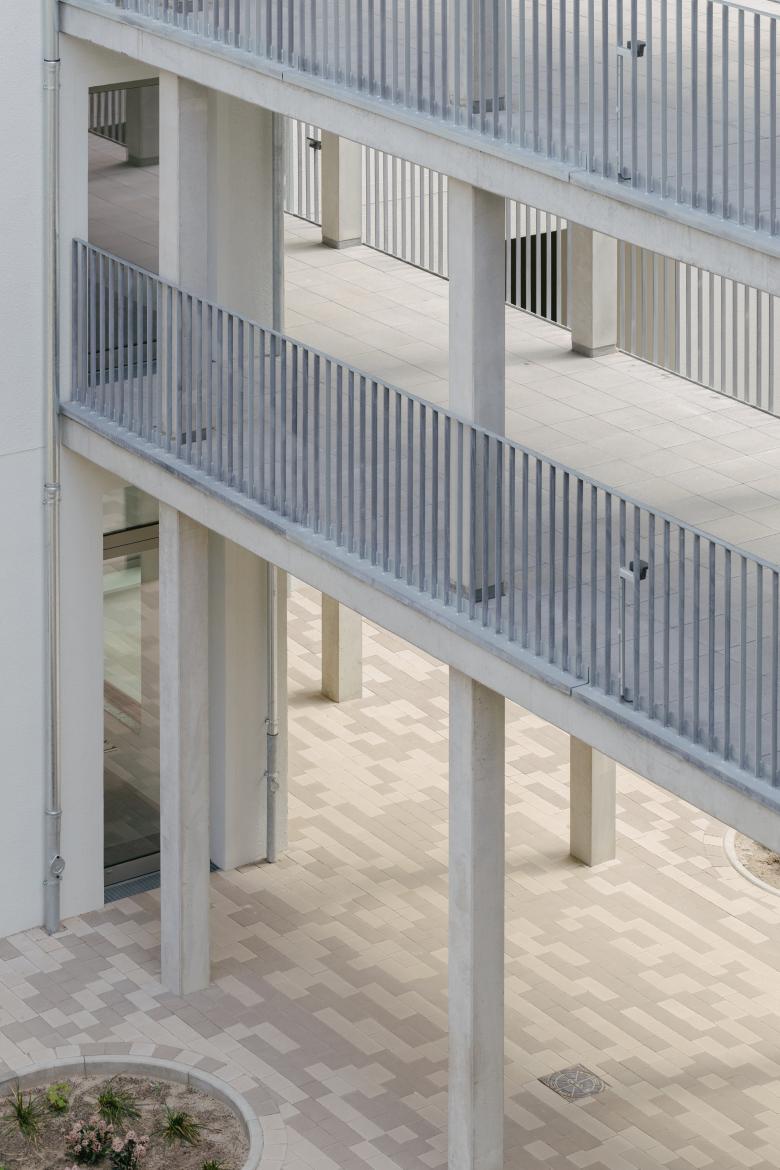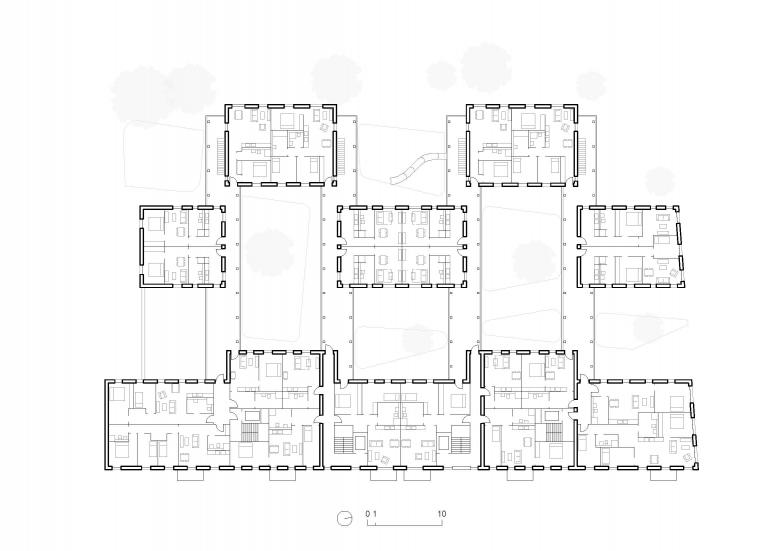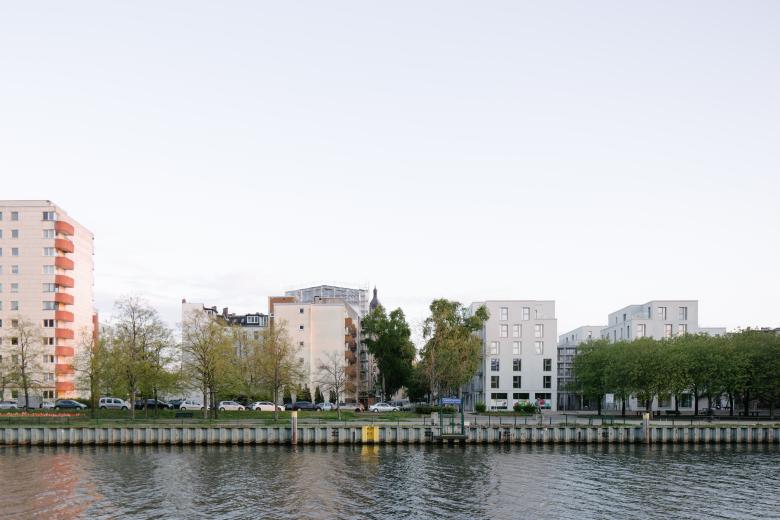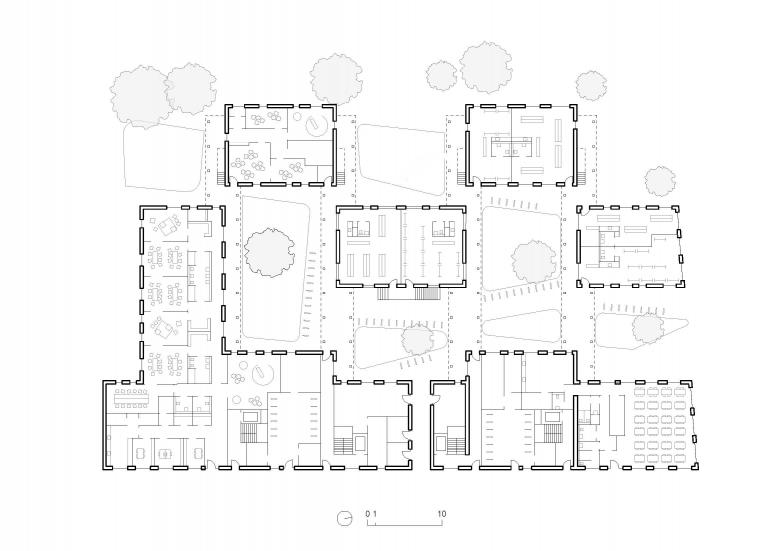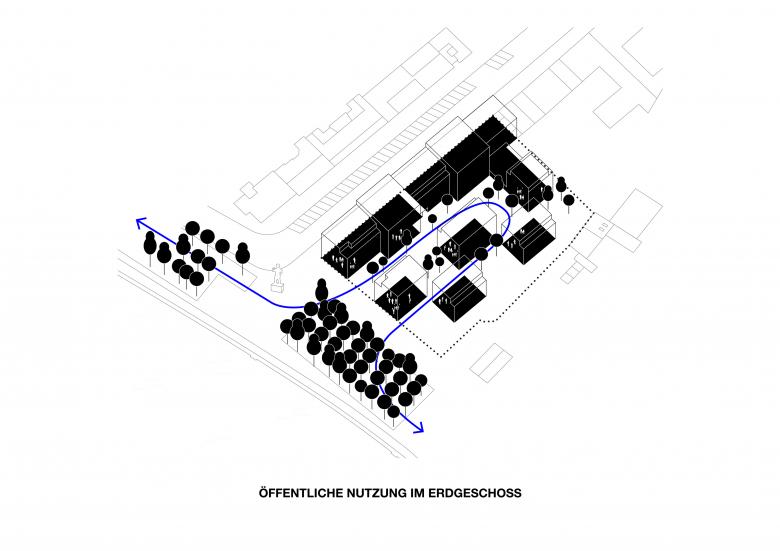Arcostrasse
Berlin, Germany
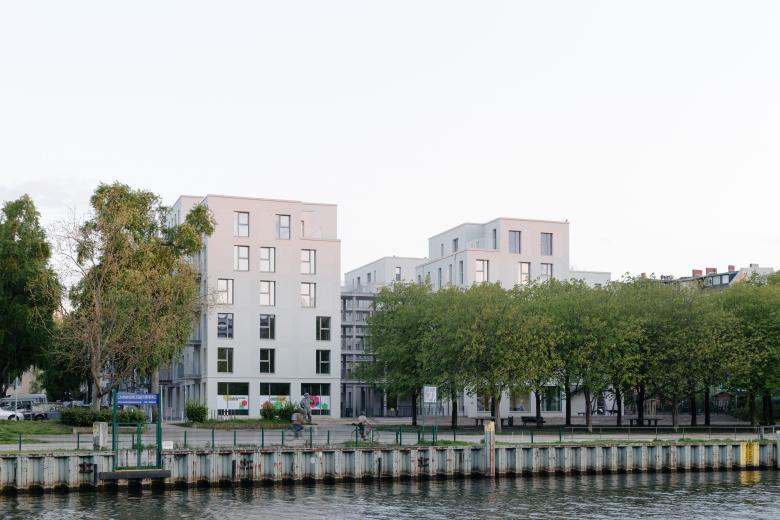
The urban esemble on Arcostraße incorporates elements from the regulations of the Berlin Block and adapts them to our present time. While the front buildings along the street resume as a continuous row, in the inner area of the property, five individual buildings are staggered and form the rear buildings. In comparison to the Berlin buildings that shaped the cityscape at the end of the 19th century, the side wings are replaced by walkways that serve as access to the apartments. This creates a cohesive ensemble with a high degree of permeability.
Mix next to the Spree
Located adjacent to the Spree River, the project envisions a mixed-use development. The porosity of the structure in the inner area of the property ensures a lively coexistence on the ground floor. The ensemble welcomes guests from the Spree side with a gastronomy establishment. The public use is distributed across the individual courtyards, where small commercial units and a daycare center can be found. The upper floors are designated for residential use. The range of apartments varies from 1-bedroom units to 6-bedroom units, accommodating diverse lifestyles and different needs.
Access as a communication space
The main access to all functions is provided from the Arcostraße. In the inner area of the property, four parallel walkways lead to the entrance doors that give the address to each building. The two central entrances are connected and serve to access the courtyard on the ground floor. In the upper floors, all entrance doors are linked to the walkways that flank the individual buildings, providing access on each floor. External staircases form the endpoints of the walkways in the western part of the property, contributing to the courtyard access of the individual buildings.
This resulting bracket-like access also serves as an emergency evacuation plan with two diametrically arranged escape routes, thereby minimizing the fire safety requirements for the walkways. As a result, the walkways can be designed as open spaces and neighborhood meeting places, enhanced by private balcony areas.



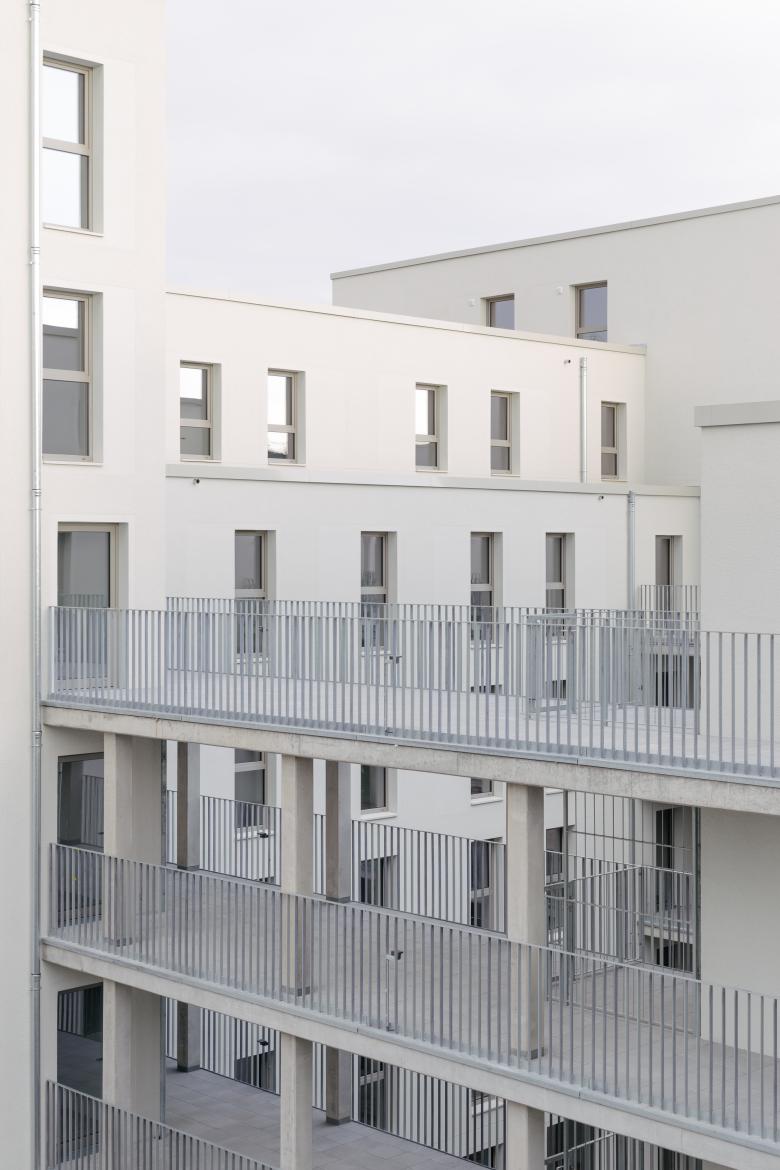

- Architects
- blrm
- Location
- Arcostraße 11, 10587 Berlin, Germany
- Year
- 2023
- Client
- Gewobag Wohnungsbau-Aktiengesellschaft Berlin
- Gesamtprojektleitung
- Assmann beraten+planen GmbH
- Landschaftsarchitektur
- Holzwarth Landschaftsarchitektur
- Brandschutzplanung
- hhp berlin
