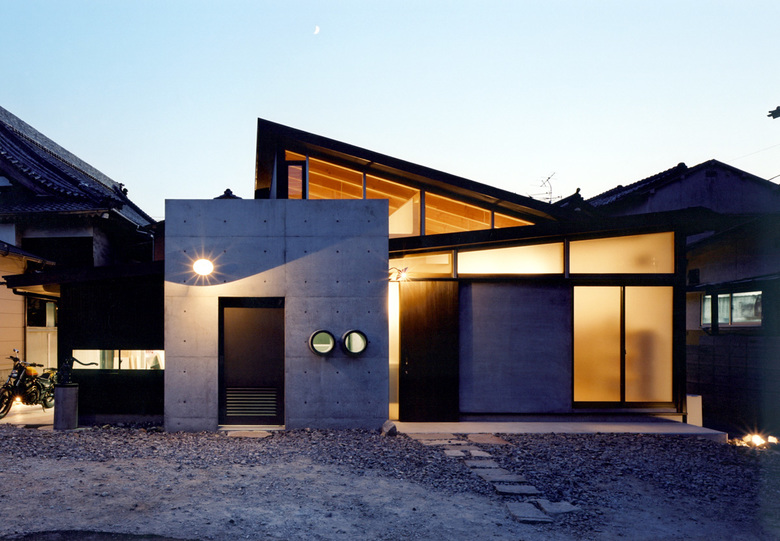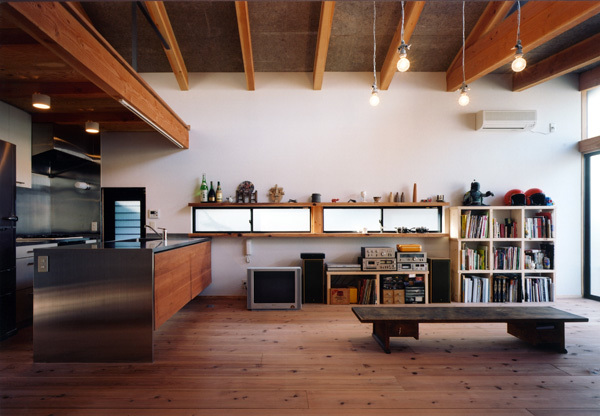Atelier in Hiuna
Hiroshima, Japan
A single-story combined studio and residence for two potters. In the horizontal dimension of the house we sought a maze-like layout, while our handling of the vertical dimension ensures light and air circulation. The result is a single room where all three dimensions play a key role.
- Architects
- Shogo Aratani Architect & Associates
- Location
- Hiroshima, Japan
- Year
- 2003














