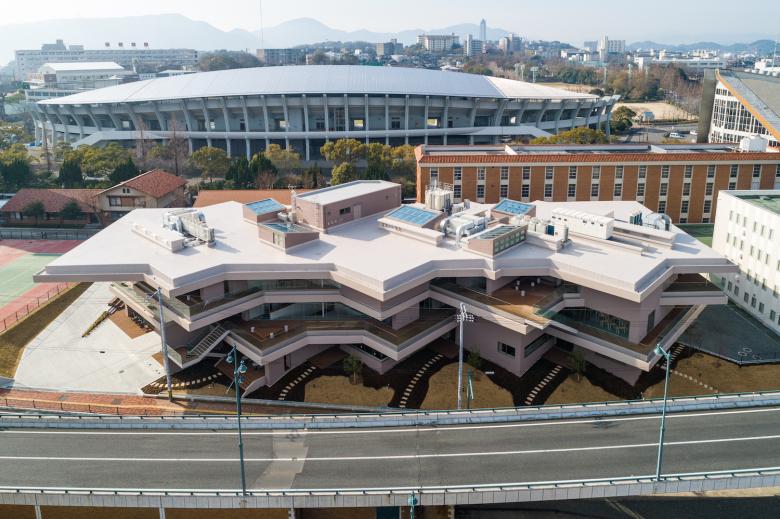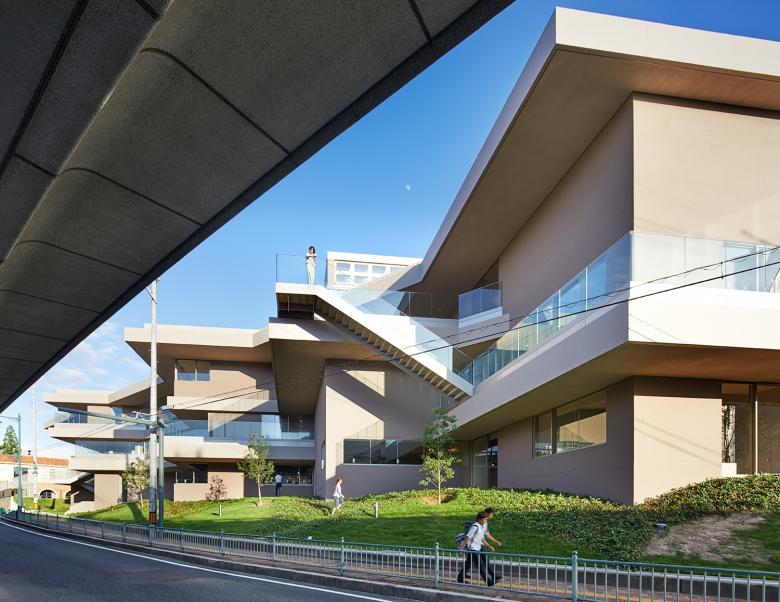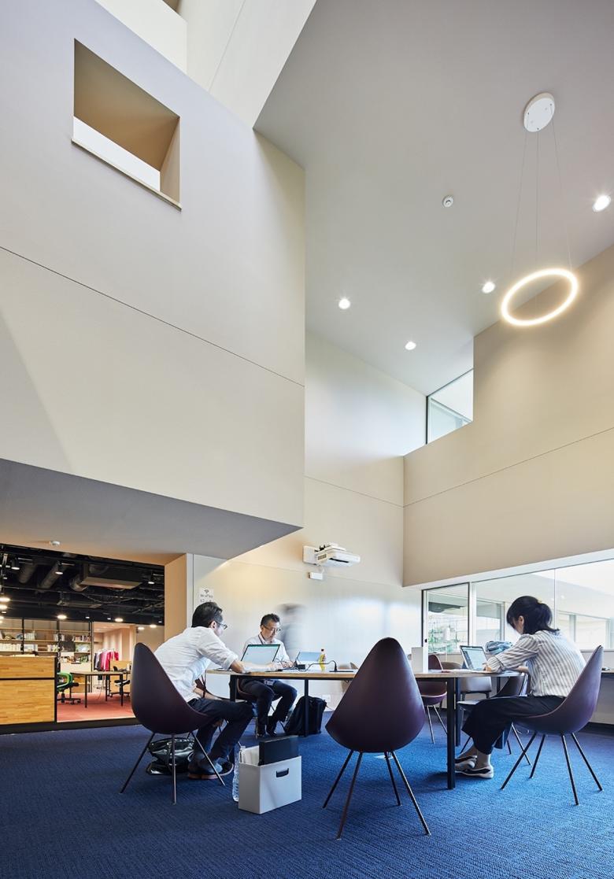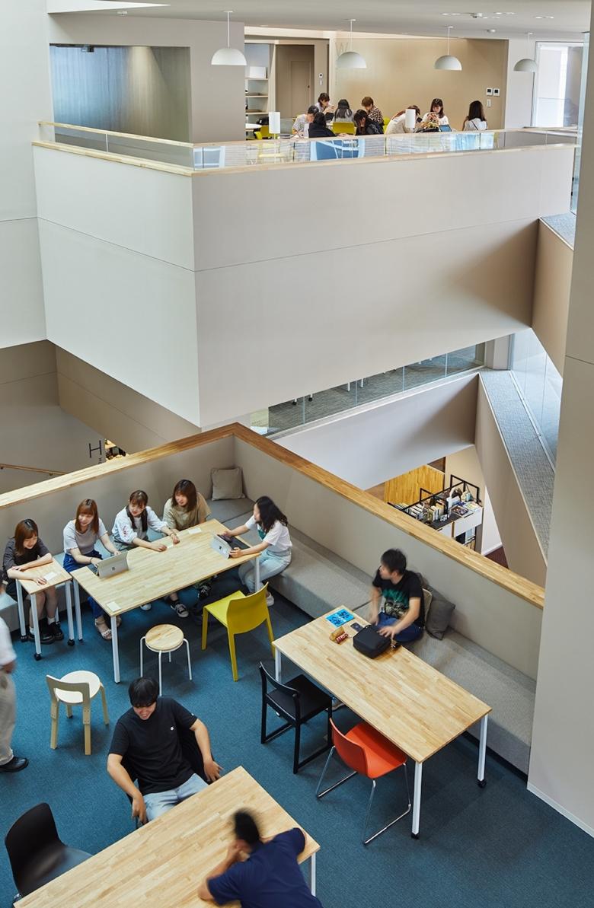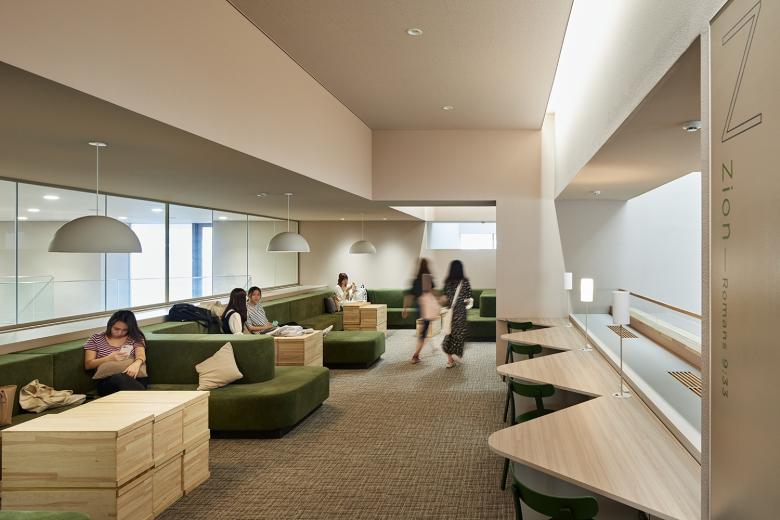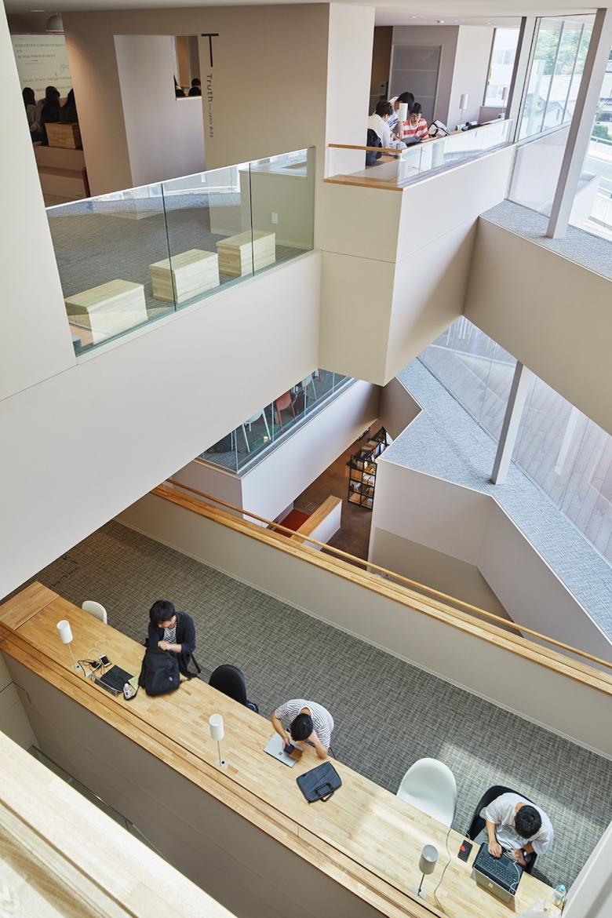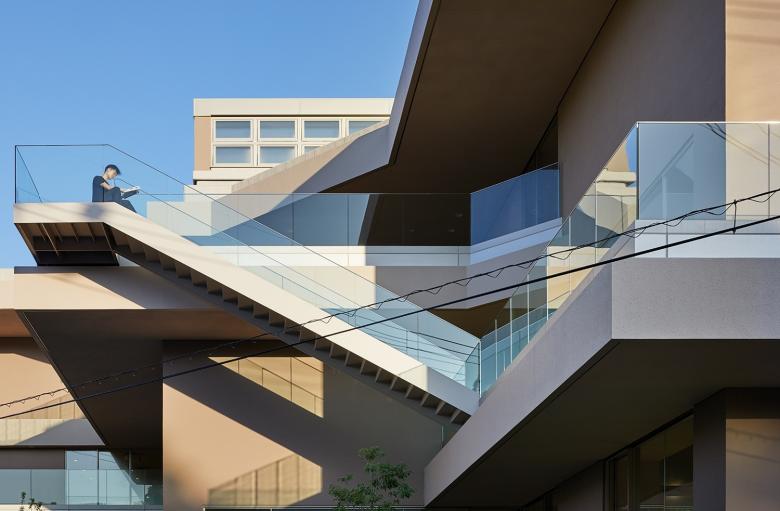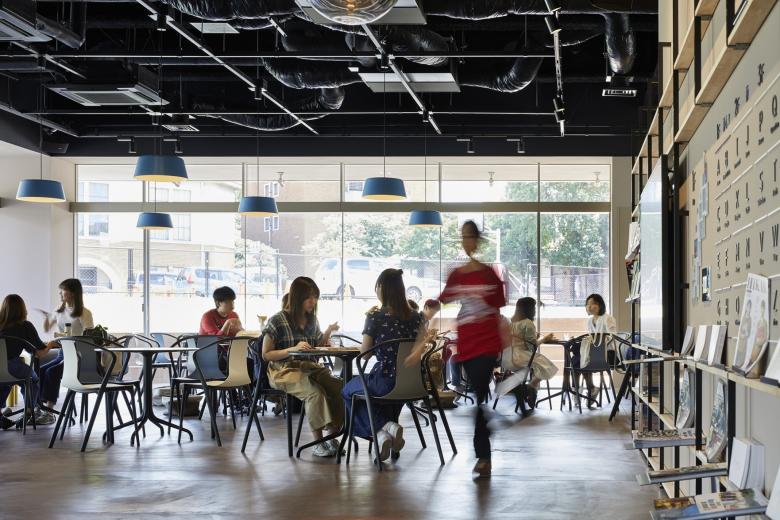Baiko Gakuin Univerrity-The Learning Station CROSSLIGHT
Shimonoseki, Yamaguchi, Japan
'Three-dimensional network structure as an extension of the city'
Baiko Gakuin University’s new school building aims to provide a place for students to develop the capacity to think and the power to live. The campus in Shimonoseki-shi, Yamaguchi Prefecture is situated in an urban district on a complex terrain consisting of ridges and grooves. Considering the context in which the site is surrounded by other schools, a municipal gymnasium, and houses, we erased the boundary between the campus and the city and provided several entries accessible from multiple directions so that the new school building becomes a center of this community. Active learning spaces composed of three-dimensional network structures, where people’s circulation routes and multiple lines of sight interconnect in complex ways, connect directly with the existing urban fabric (as a microcosm of society) and create unprecedented new scenes in the learning environment.
Category : University
Structure : Steel frame
Structural/Mechanical Engineer : Arup
Landscape Design : DNA
Disaster prevention plan : Akeno Facility Resilience
Sigin : Arata Takemoto Design
Furniture : Inter Office
Construction : Shimizu Corporation
Photographer : Takahiro Arai
Architect : Tetsuo Kobori Architects
- Architects
- Tetsuo Kobori Architects
- Location
- Shimonoseki, Yamaguchi, Japan
- Year
- 2019

