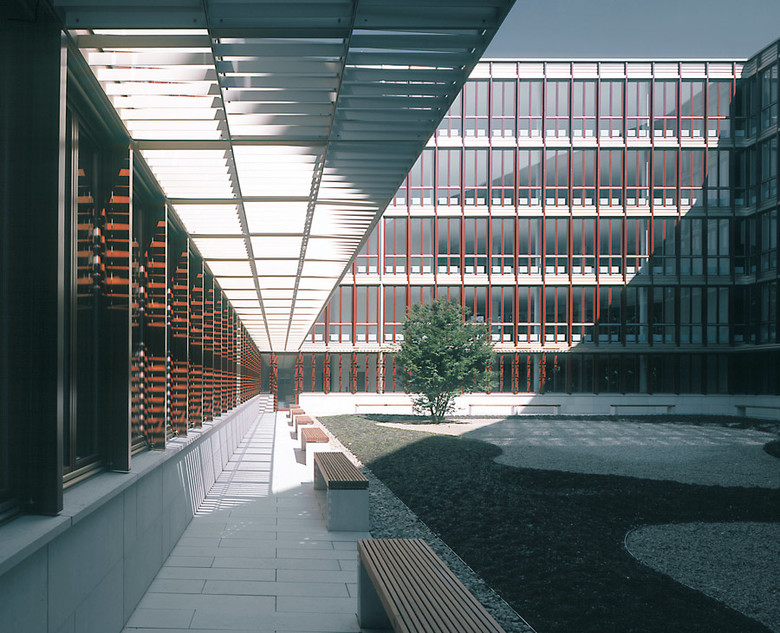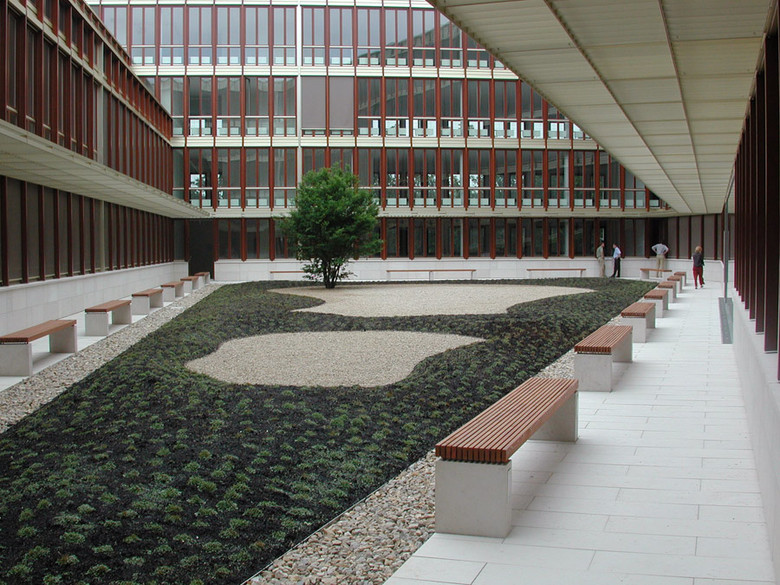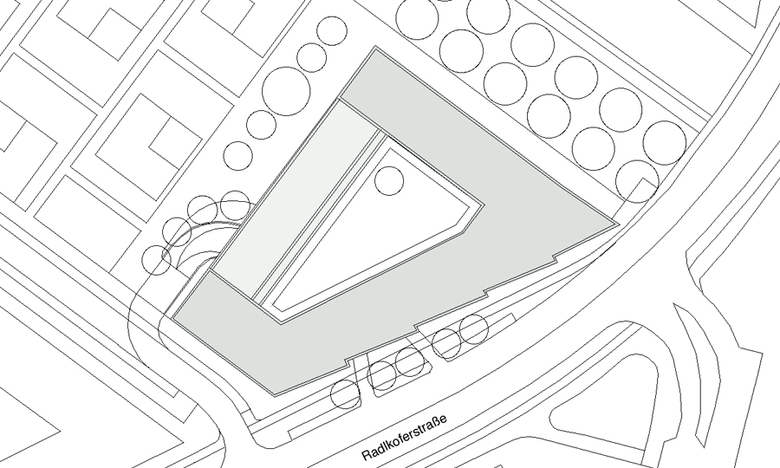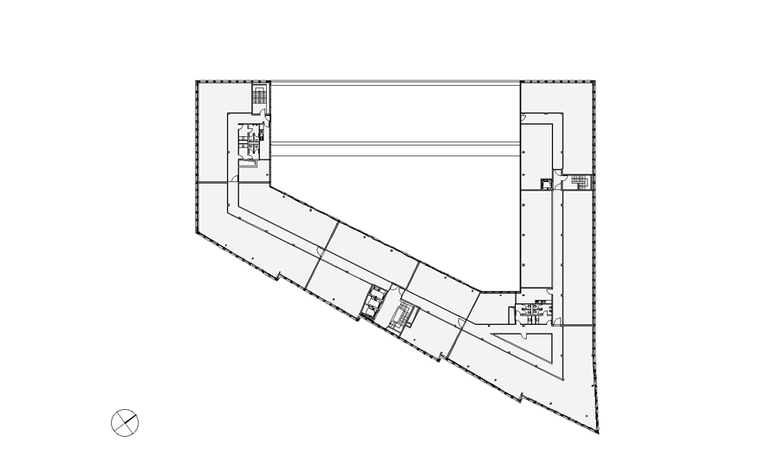Bavaria Business Center
Munich, Germany
The stone contour, broken several times, follows the curve described by Radkofer Strasse. The heart of the building is formed by an internal courtyard, a space with a lush carpet of moss, surrounded by wood-framed facades. The tradition of wooden verandas and winter gardens is continued to achieve a similar degree of intimacy and density.
- Architects
- O&O Baukunst
- Location
- Radlkoferstraße 2, 81373 Munich, Germany
- Year
- 2003










