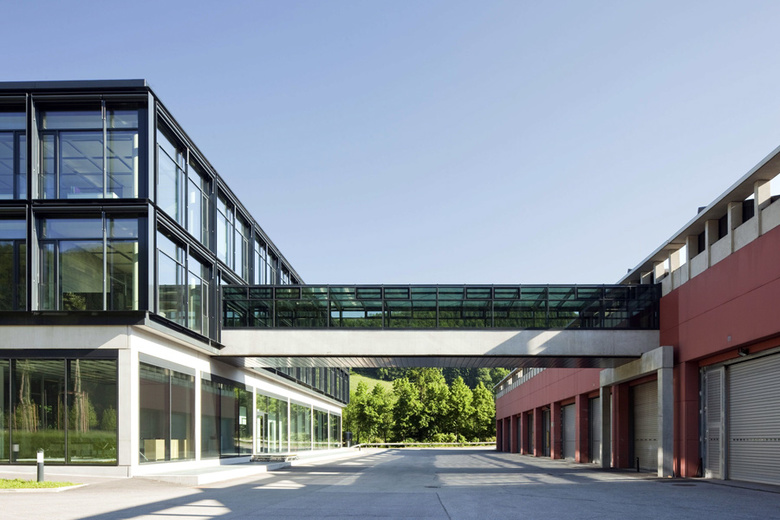BENE Headquarter
Waidhofen an der Ybbs, Austria
A new wing is added to the main building erected by Ortner & Ortner in 1989 for the furniture manufacturer Bene. Its function is to demonstrate on three levels how the contemporary office world looks and functions. Through its mostly glazed facade this building clearly distinguishes itself from the punched hole facade of the main building. A depth of 22.5 m allows different furniture scenarios to be presented. In the central zone the two upper floors are connected by openings in the ceiling slab and are supplied with additional daylight through light chimneys.
Brief
office extension
- Architects
- O&O Baukunst
- Location
- Schwarzwiesenstraße 3, 3340 Waidhofen an der Ybbs, Austria
- Year
- 2009







