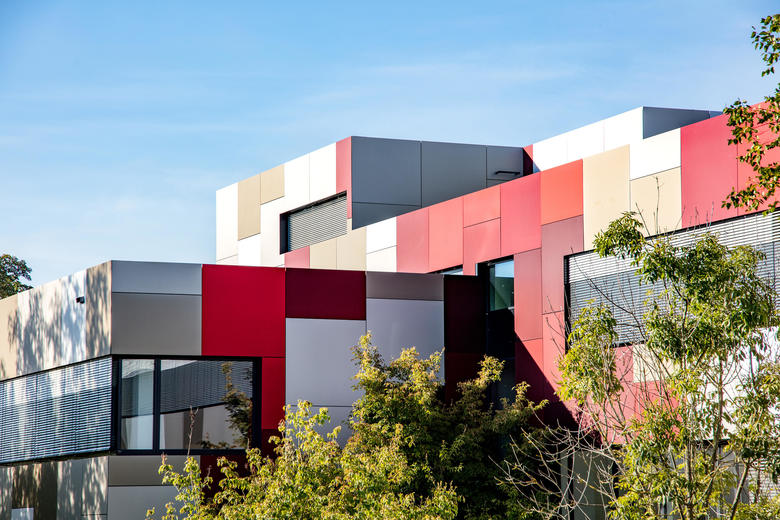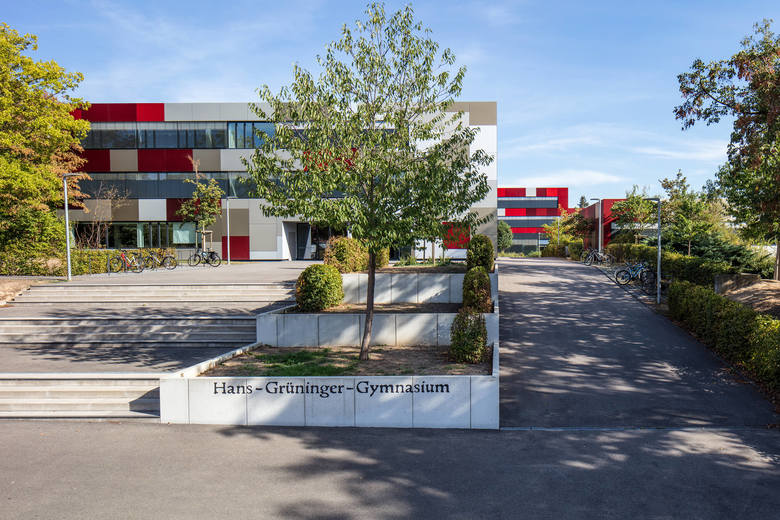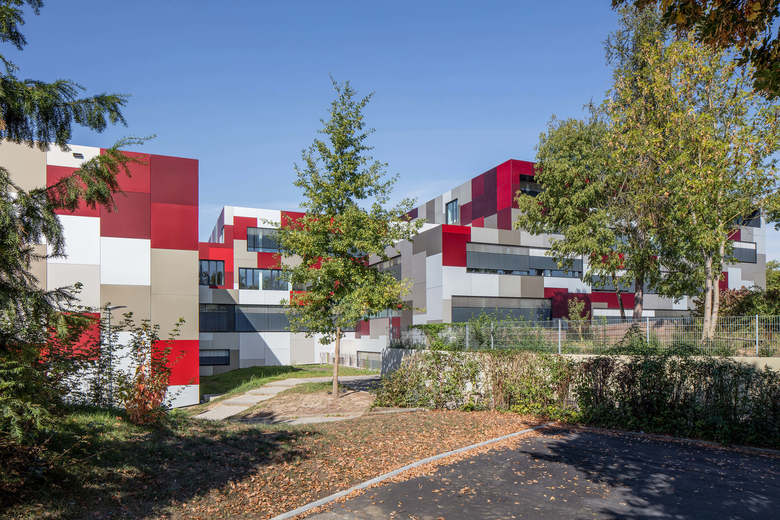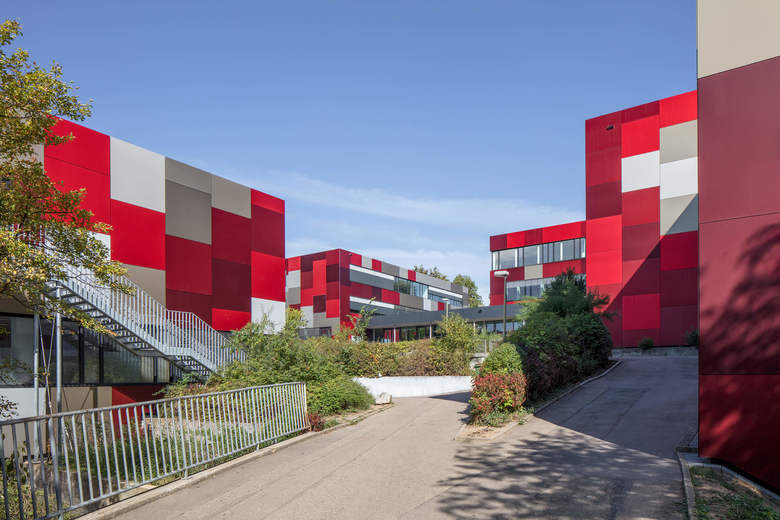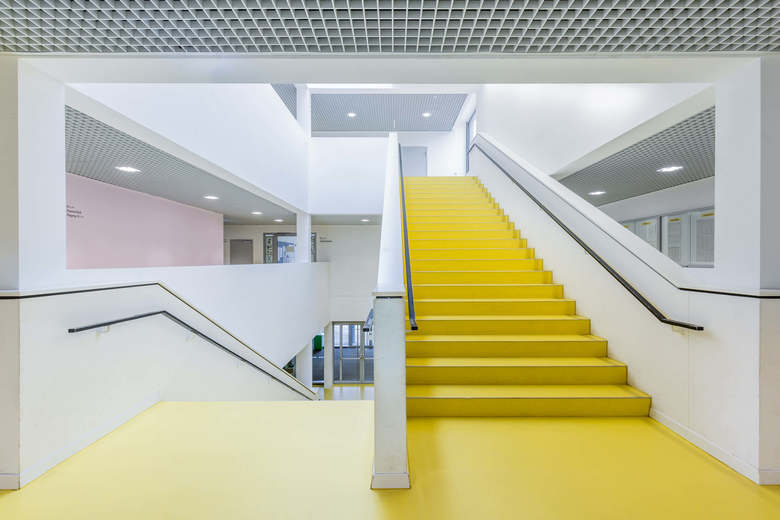Benzberg Educational Center in Markgröningen
Markgröningen, Germany
The Benzberg Educational Center, which was built in the 1970s and includes the Hans Grüninger academic high school and the Markgröningen middle school, is located south of the historic center of Markgröningen. The four existing school buildings, whose varied architectural idiom had resulted in a diffuse overall image, required a fundamental renewal in terms of structure, function, and design.
In order to establish a stronger relationship between the individual buildings with their different idioms, and to make the center a tangible place, an existing connecting link was altered in such a way that it now constitutes the educational center’s new main circulation path and connects the east and west wings of the school. As a transparently designed internal street, it also provides an open visual connection between the forum to the south and the courtyard to the north.
In our design, the new unified design of the facades in alternating shades of red and gray, which stand out in the urban space as large colored pixels, strengthens the impression of a coherent school ensemble. While shades of gray dominate the facades facing away from the schoolyard, the color red intensifies toward the center. As a result, the newly designed courtyard is also emphasized visually as a center.
- Architects
- wulf architekten
- Location
- Schwieberdinger Straße 12/14, 71706 Markgröningen, Germany
- Year
- 2017
- Client
- Stadt Markgröningen
- Team
- Harald Baumann (PL), Coskun Kojak (PL), Gisela Dierolf, Natalie Koppenhöfer, Christine Steimle
- Local construction management
- Alber & Schulze Baumanagement GmbH, Stuttgart
- Structure planning
- Weischede, Herrmann & Partner, Stuttgart
- Landscape design
- Jetter Landschaftsarchitekten, Stuttgart
