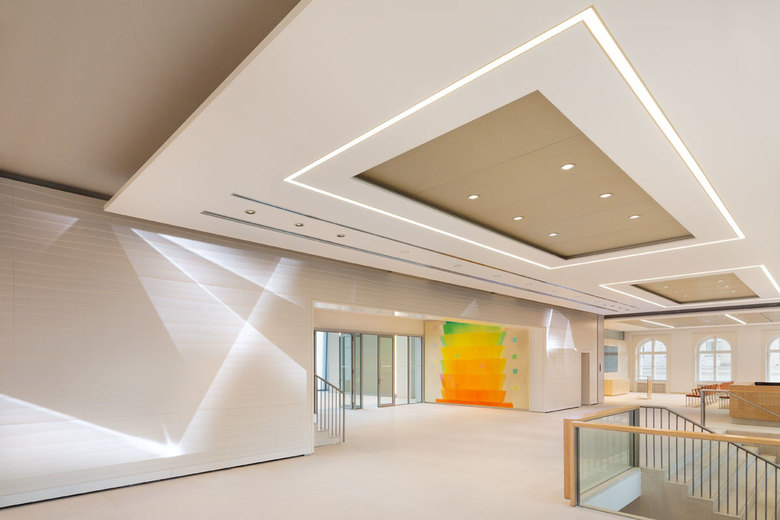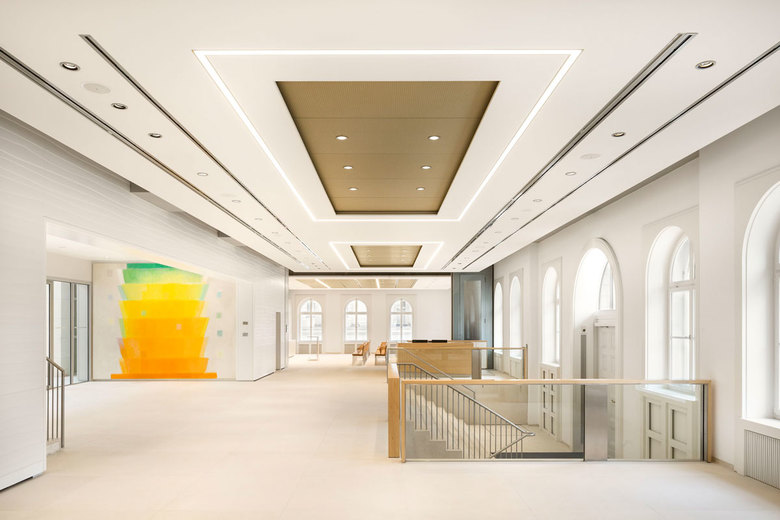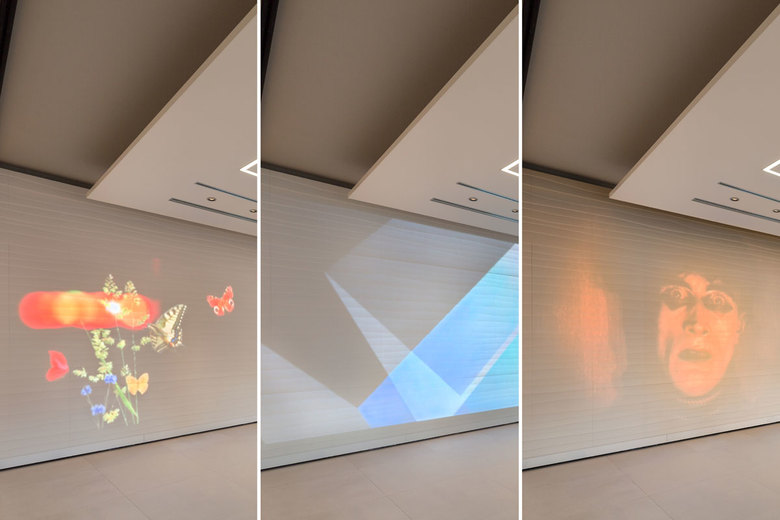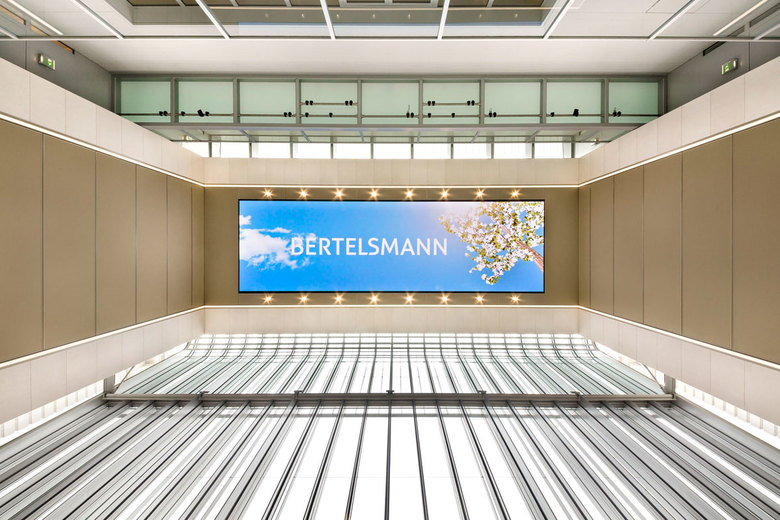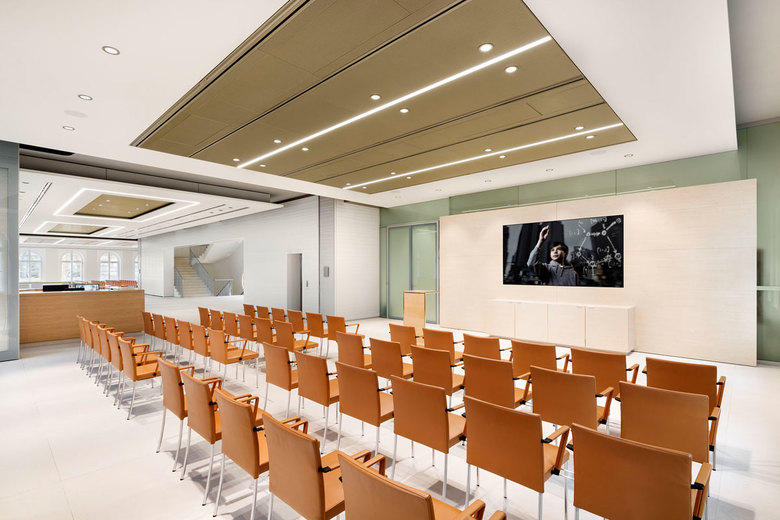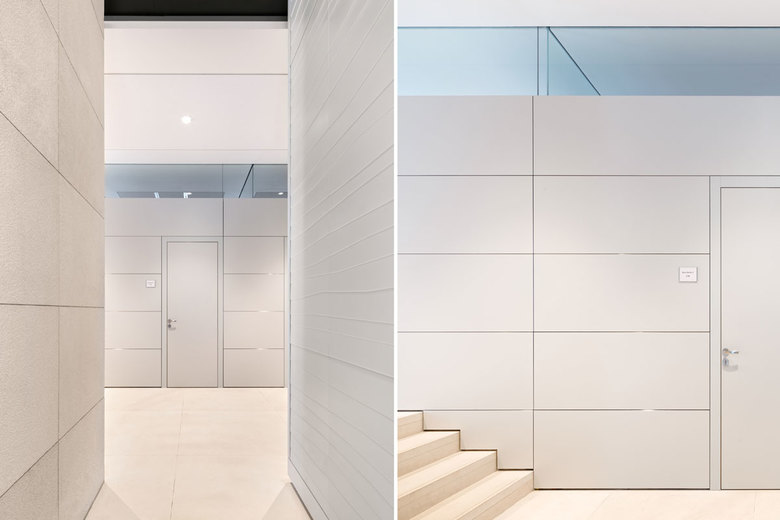Bertelsmann Berlin – New Interior Design for the Bertelsmann Representative Office
Berlin, Germany
Media competence from a single source – even in space. On the occasion of their tenth anniversary, Bertelsmann presents itself with a comprehensively redesigned interior of its representative building in Berlin’s historic heart. During a due technical modernisation of the Palais on Unter den Linden, COORDINATION updated the interior design of all public areas. Aim of the architectural concept was to reinterpret the representative areas of the global media brand by creating a concise, contemporary and medially dominated interior architecture.
A multimedia LED wall highlights the entrance foyer for the visitor, which extends over the entire width of the foyer. The hidden LED modules illuminate through the opaque-translucent wall cladding, tinting the foyer in new, varying hues and images. The formerly dark core of the building was replaced by a modern and light custom Corian wall system. All wall panels have been milled with a bespoke designed three-dimensional structure and now shape the inner appearance of the core over all three floors with an elegant look and feel.
The ‘skychapel’ is a special eye-catching element below the ceiling of the conservatory on the south side of the building. This individual LED installation and all walls have been redesigned, creating an impressive and even more striking, radiant space. The individual areas in the event-spaces on the ground floor are accentuated by function with integrated lines of light. Grid elements made from bronze coloured anodised metal fabric have been designed for the ceilings to meet the highest demands on fire protection, room acoustics and allow easy revision of the technical installations behind.
COORDINATION was responsible for the design and planning of the complete interior design and all built-in furniture and also took care of all architectural phases from ideation to the structural implementation.
Conception, planning and supervision of the implementation of the project were supported by the Berlin companies COOP and PRO VIDEO.
- Interior Designers
- COORDINATION Berlin
- Location
- Berlin, Germany
- Year
- 2016
- Client
- Bertelsmann SE & Co. KGaA
- Team
- Jochen Gringmuth (Entwurf), Katrin Weiß-Höppeler (Entwurf), Christian Skeide (Entwurf), Ulrich Merz (Entwurf), Jan Stauf (Projektleitung), Isabelle Klinke (Team), Sabine Melis (Team), Ariane Glatter (Team)
- Project Partner
- COOP. Projektgesellschaft mbH
- Project Partner
- PRO VIDEO Handelsgesellschaft mbH
