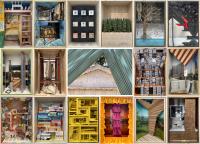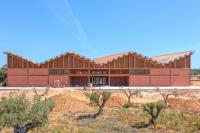Booth at BAUMA 04
Munich, Germany
The focus of the fair presentation of the company Alho at Bauma 07 in Munich, was the standard container for the construction industry.
3 x 3 modules, stacked three stories formed the basic grid of the booth. By the non-occupancy of the mean field formed within the body of one patio-like space. Derogating from the normal star and plastic roofing sheets in the walls of the patio area with a fully glazed mullion-transom Constructions from 50 mm thick plywood panels were provided. Through the patio, the light penetrated deep into the interior of the building.
View the relationships between the various functional areas and floors aroused curiosity and changing perspectives on managed just saw rooms. The building was preceded by a three-storey container-stair tower. Covered with a cloth in the colors of the firm, it served as a highly visible advertising element. Which forms the area received the visitors, invited to sit on benches. An inserted into the diagonally opposite corner green tower repeated the promotional gesture.














