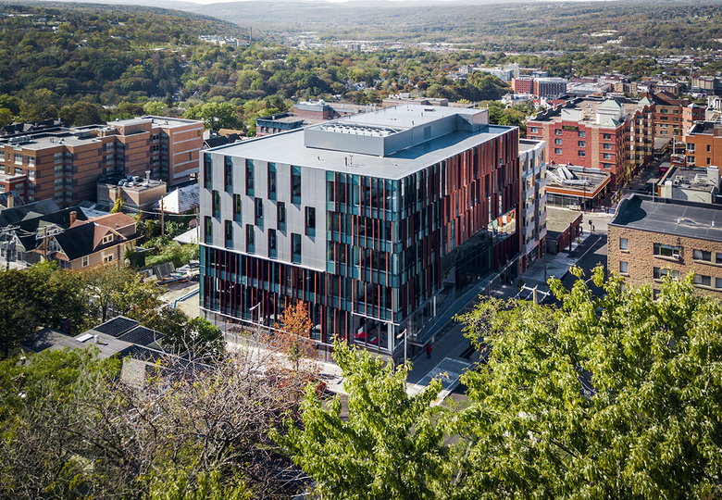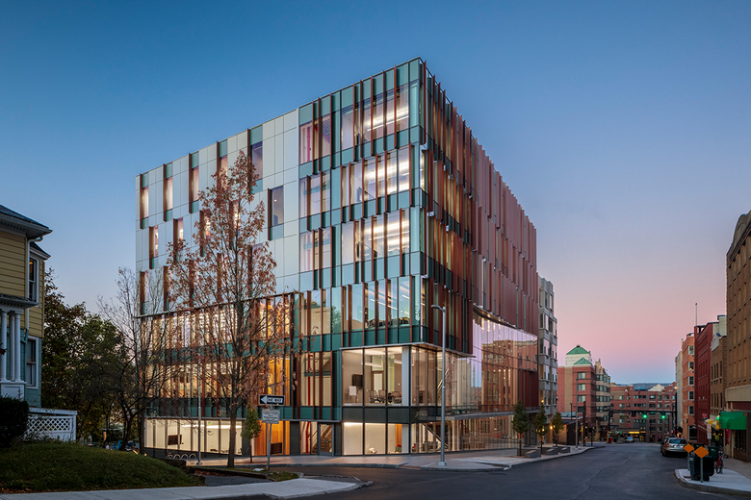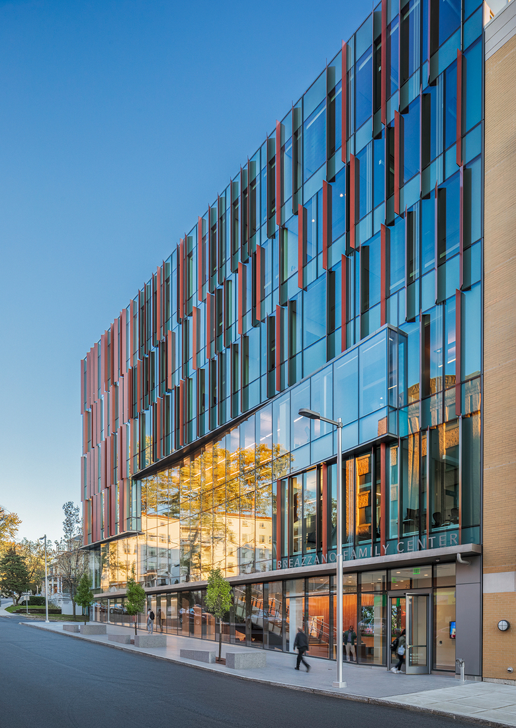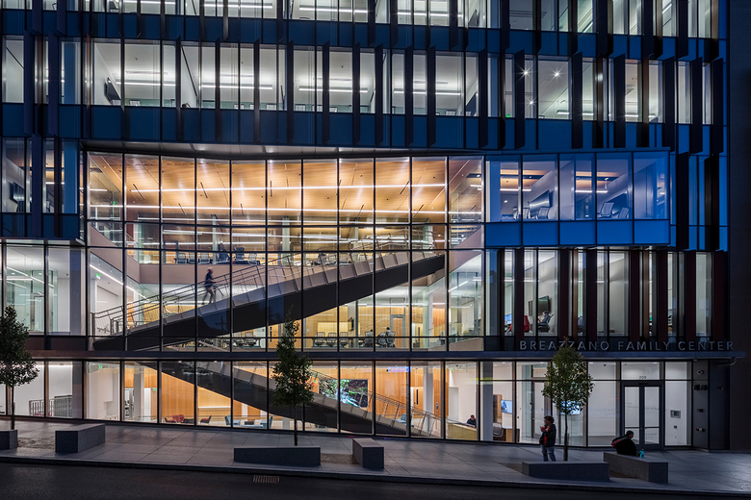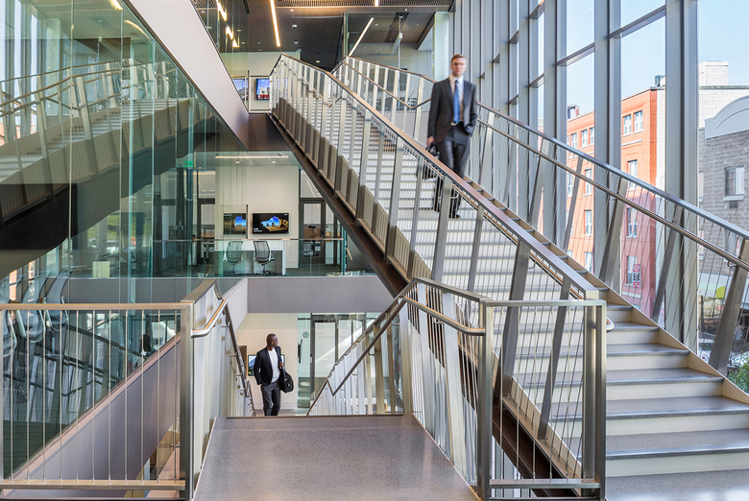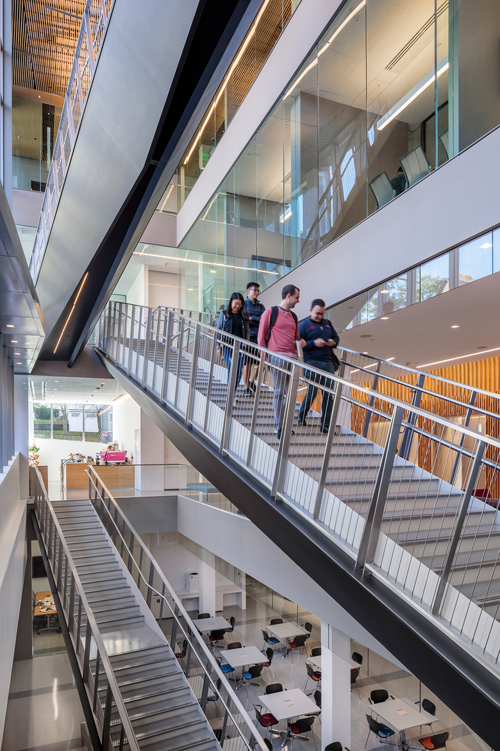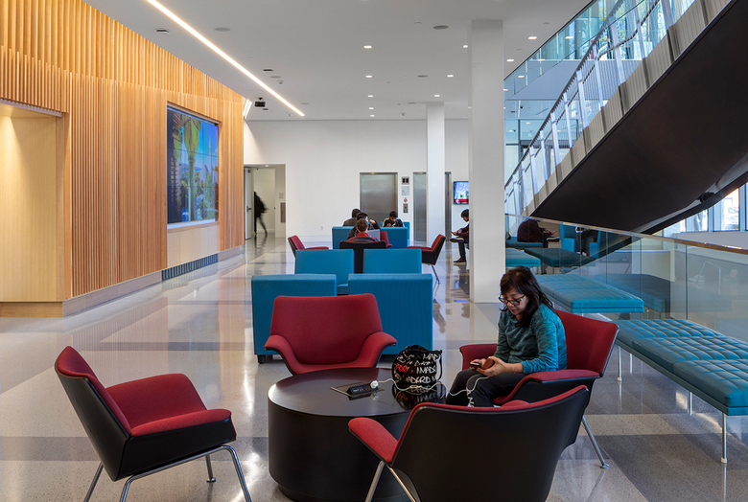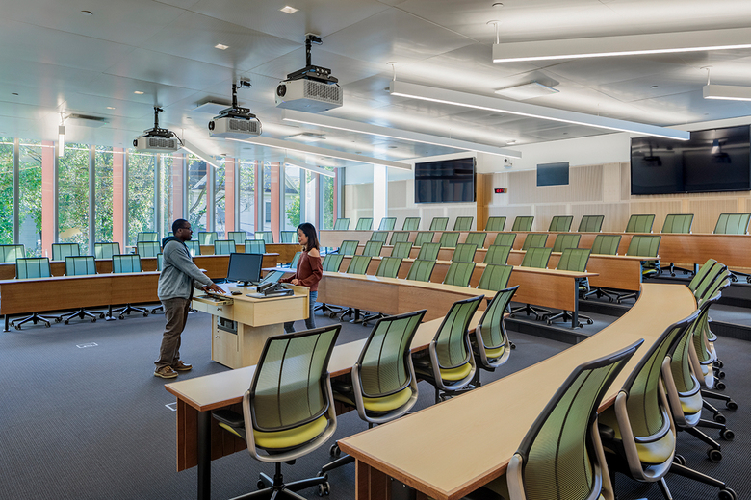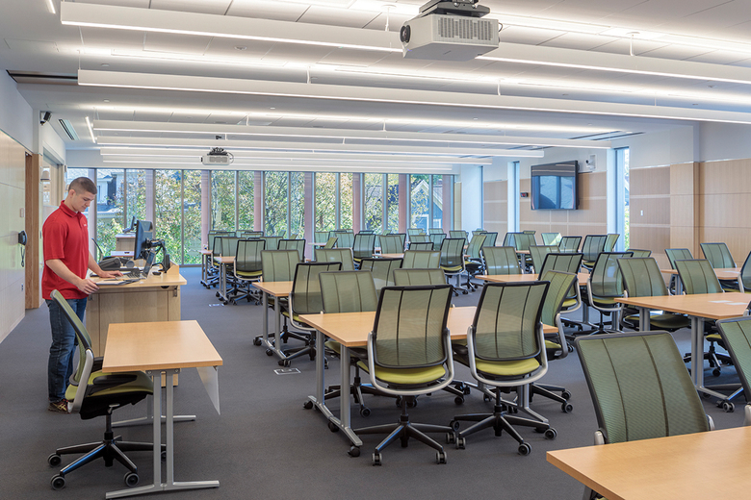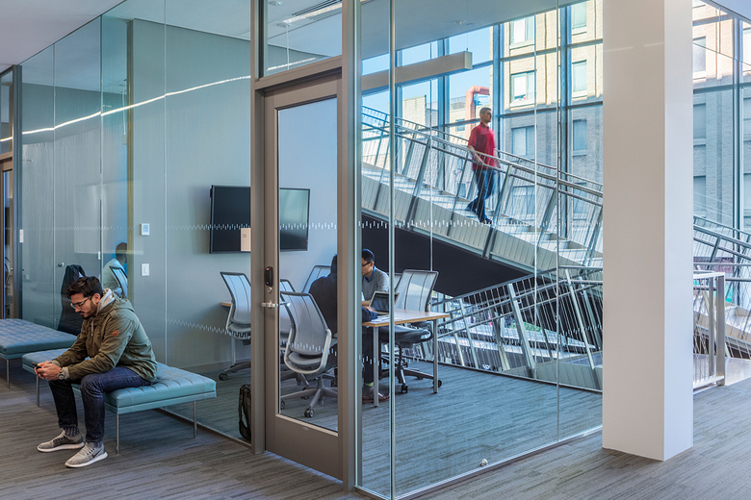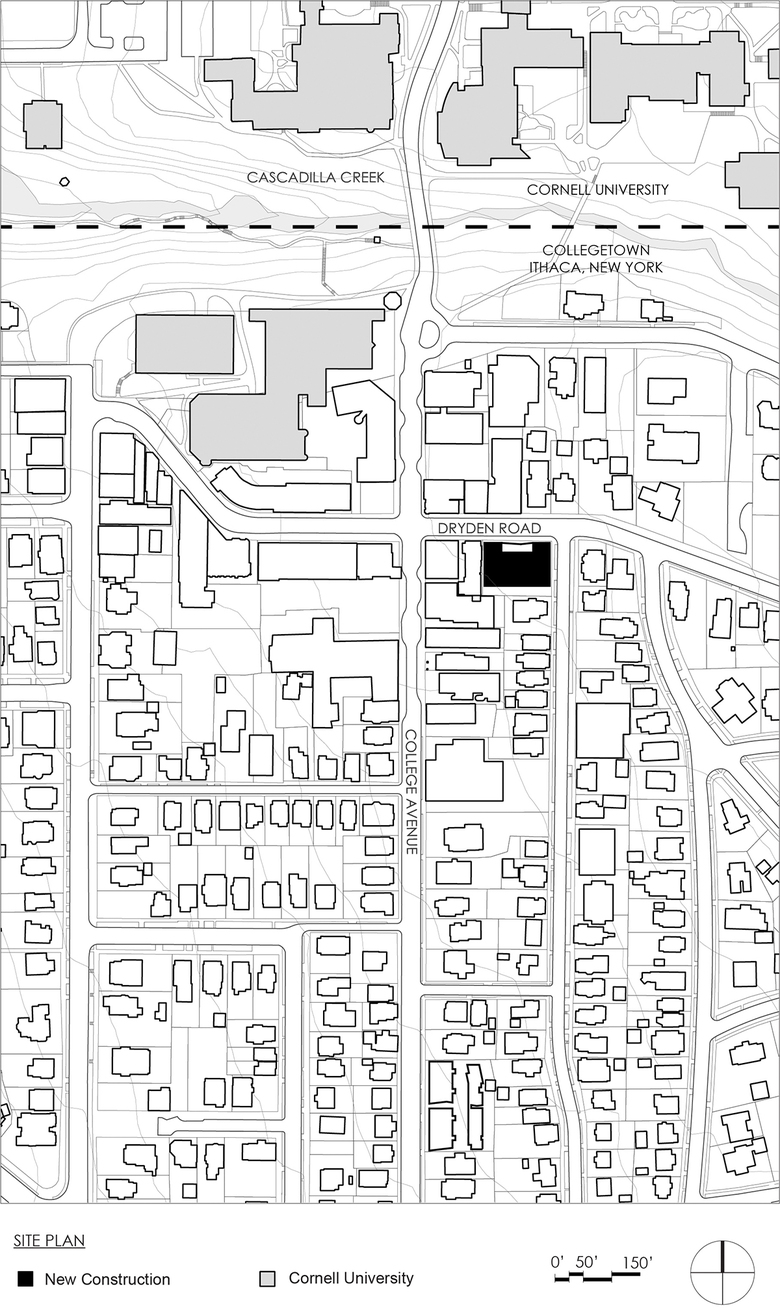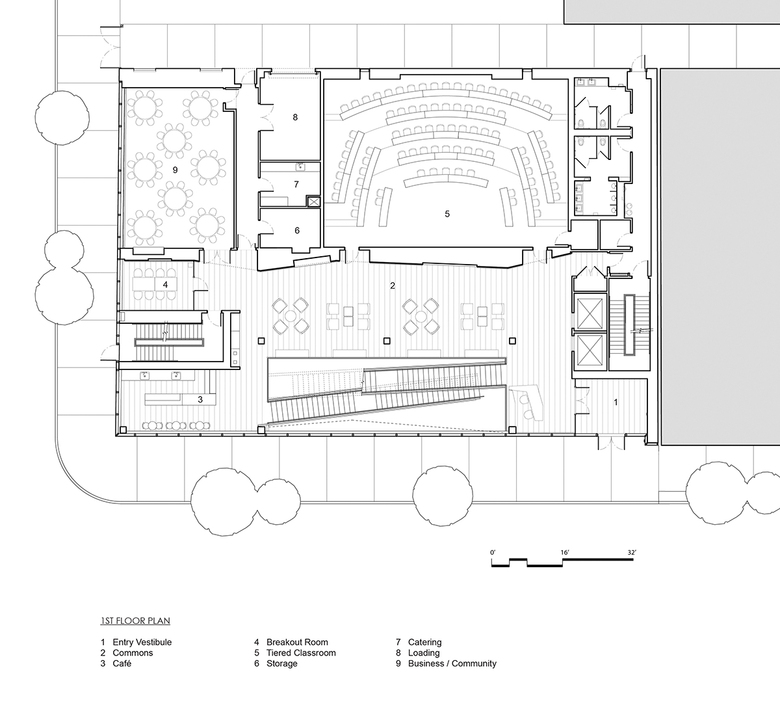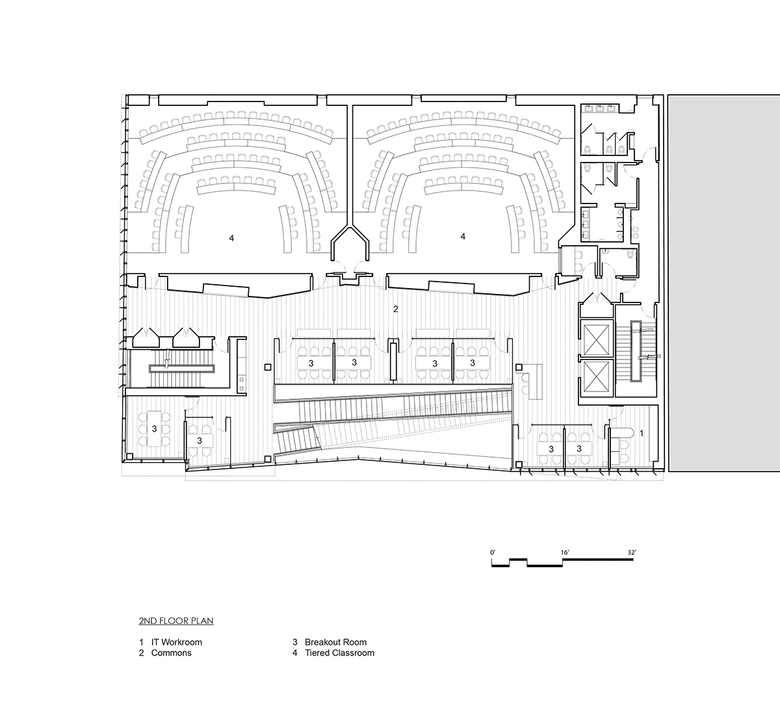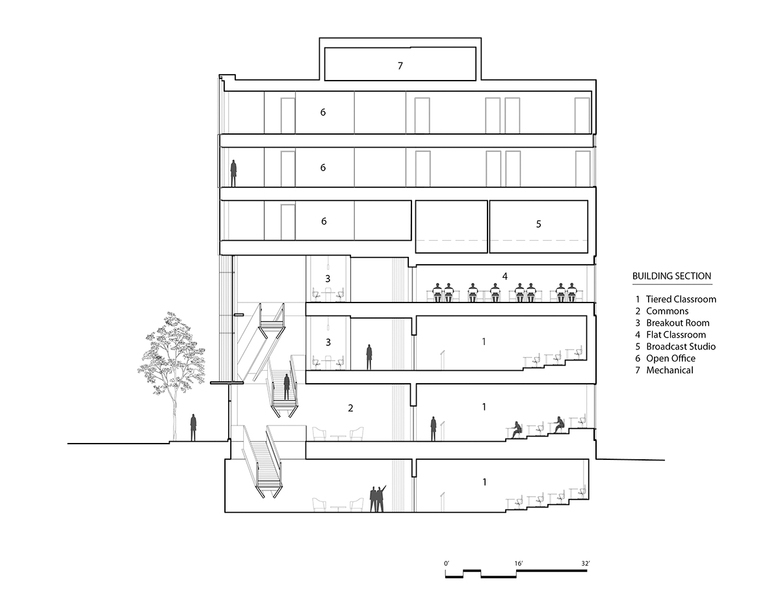Breazzano Family Center for Business Education – Cornell University
Ithaca, USA
Located in the Collegetown section of Ithaca, New York, one block from Cornell’s main campus, the Breazzano Family Center for Business Education is a seven-story, 76,000-square-foot, twenty-first-century teaching and learning environment, and the first academic building to be built on this burgeoning precinct of the Cornell campus. State-of-the-art classrooms are supported by breakout rooms, faculty and student offices, social spaces, and a four-story atrium commons designed to accommodate a wide variety of events. The Breazzano Family Center’s top three floors provide enclosed offices for faculty and administrators, open office workstations, conference rooms and team rooms, and two broadcasting studios that transmit lectures and seminars to students in the Cornell Executive MBA Americas program.
The Breazzano Family Center is distinctly modern in its approach. The building façade is a combination of clear and patterned glass with a rhythmic arrangement of angled and straight projecting mullion-fins, colored compatibly with the salmon-orange brick of its neighbors. The transparency of the ground floor and the active learning commons, highlighted by an undulating feature wall of wood slats and video screens, embraces Dryden Road. The variegated patterns of the facades serve to reduce the scale of the building, and the setback upper floors along Linden Avenue are rendered in dark metal to differentiate upper from lower and facilitate a relationship with the smaller scale of adjacent buildings.
The Breazzano Family Center for Business Education has received honors and accolades from a number of professional organizations and awards programs, including the Chicago Athenaeum, the Architizer A+ Awards, the Society of American Registered Architects, and chapters of the American Institute of Architects.
ikon.5 architects served as Architect for the Breazzano Family Center for Executive Education.
- Architects
- ikon.5 architects
- Location
- Ithaca, USA
- Year
- 2017
- Client
- Dry-Lin LLC (Developer), S.C. Johnson College of Business (User)
- Structural Engineer
- Silman
- MEP/FP Engineer
- van Zelm Heywood & Shadford
- Landscape Architect
- Trowbridge & Wolf, Landscape Architects
- Contractor
- The Hayner Hoyt Corporation
