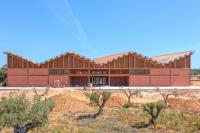Campus Dorf Hertenstein
Weggis, Switzerland
The quality of the building site is characterised by its exposed location on the Hertenstein peninsula, surrounded by Lake Lucerne with views of Bürgenstock, Rigi and Pilatus. The project on the hilltop is designed as a holistic, park-like complex with large open spaces, forest and shore zones, hiking and strolling paths and lush plant life. The placement of the residential buildings follows the natural topography and its scale and is oriented towards the surrounding existing residential buildings. The new buildings are fronted by terraces and gardens, which leave enough space for the open park landscape. The location of the buildings on the edge of the elevated plateau gives them a natural vantage point due to the topography. The arrangement of the new buildings in terms of their height is staggered so that the southern ones are lower on the slope and thus the "rear", north-western buildings are not significantly disturbed in their orientation towards the view. The development structure distinguishes between two building typologies: The semi-detached house and the apartment building. They offer a total of 38 flats. Each of the detached buildings offers a distant view and is optimally oriented in terms of view and lighting. The architecture and materials refer to the local building structures. The buildings, which are planned with different dimensions, and the balconies in front of them create a harmonious scale.
- Architects
- Marques Architekten AG
- Location
- Weggis, Switzerland
- Year
- 2020
- Time
- 2017 - 2020
- Architecture
- Daniele Marques & Rainer Schlumpf
- Collaborator
- Martin Walter, Dipl. Ing. Arch. FH











