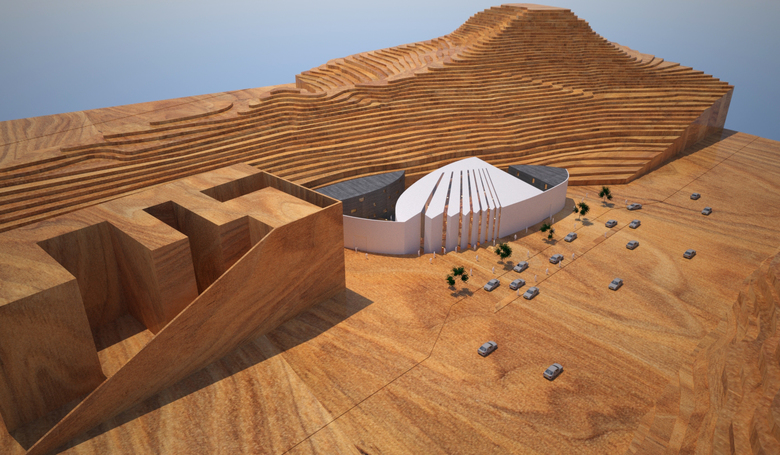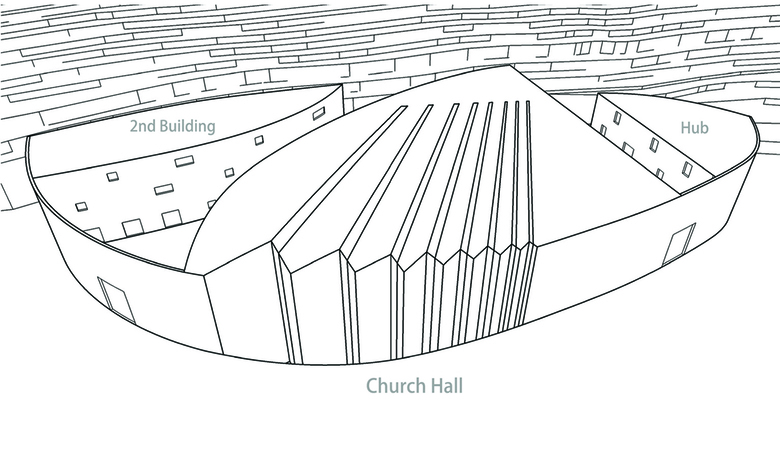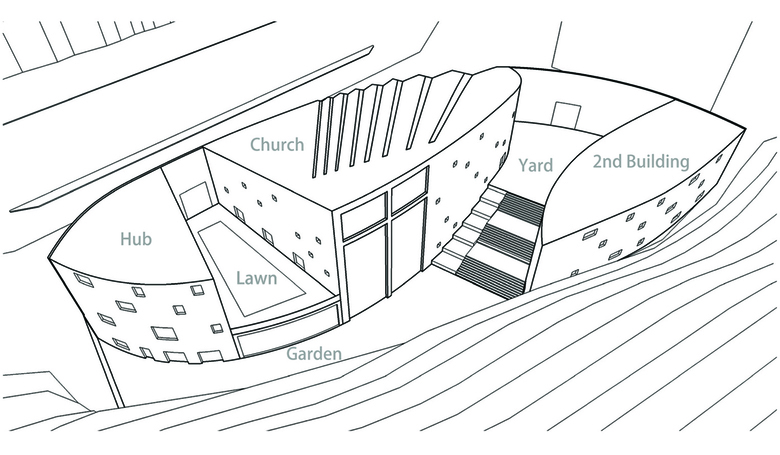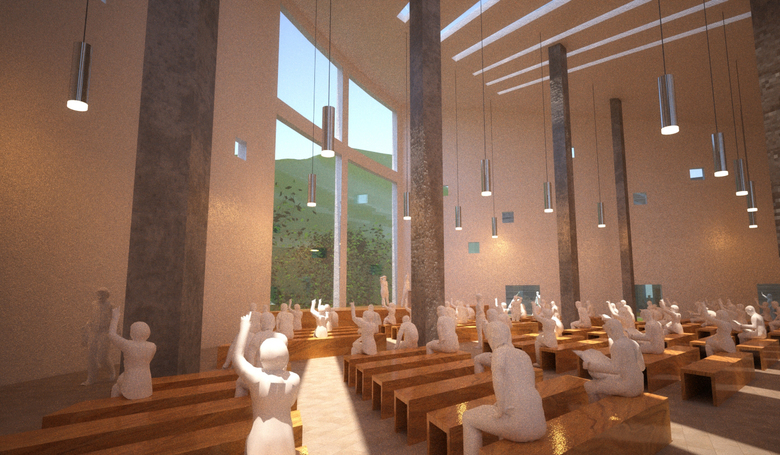Church
Hubei, China
The client's initial brief was simply to design a church complex in this green hilly site of this 3rd/4th tier Chinese city. We developed it into a brief that has vision, different potentials and maximised business value.
A church is usually thought of as iconic and monumental buildings with crosses. Some contemporary churches use simplistic forms and playful materials to make a difference. TEA started instead by asking what does a 'Church in China" means. We established that Christianity is a minority, and our church should be humble and even mysterious to evoke the public's curiosity. The main facade is unsymbolic (the cross faces the hills and not the main road); a passer-by will not recognise it as a church, but will definitely wonder what's around and behind the constantly curving high walls.
We introduced more western culture through 'The Hub' (a separate but interconnected building that contains a lawn, cafe, bookshop and gallery). People can enjoy an afternoon tea or Sunday roast, or read western literature in a relaxing and well designed space. The locals can enjoy something new and different here with a strong family and communal atmosphere. We desperately wanted to break the traditional boundary / territory of the church, so people can encounter Christianity naturally by simply sharing a space. As this turns into a local landmark, the numbers and diversity of visitors will grow, and so will the site's value and this church's reputation. This is what we mean by saying "Our Design Brings Extra Value"!
The Church Hall, as the centre piece, is separated from other buildings to retain a sacred and religious respect ( 'spiritual' spaces from 'operational' spaces). Apart from the Hub, a secondary building is on the left (preparation, storage and vicar's room). Christians attending service greet each other in the main yard first. An outdoor stair leads to a large basement garden and other facilities (2nd hall, classrooms, rehearsal room).
Inside the church, greenery behind the altar and cross (bamboo, trees and hills) represents the earth God created. Natural light shines through the facade from the back and roof; a metaphor that God protects us. After service, they exit to the communal garden to relax with family + friends, mingle with others, or learn the gospel!











