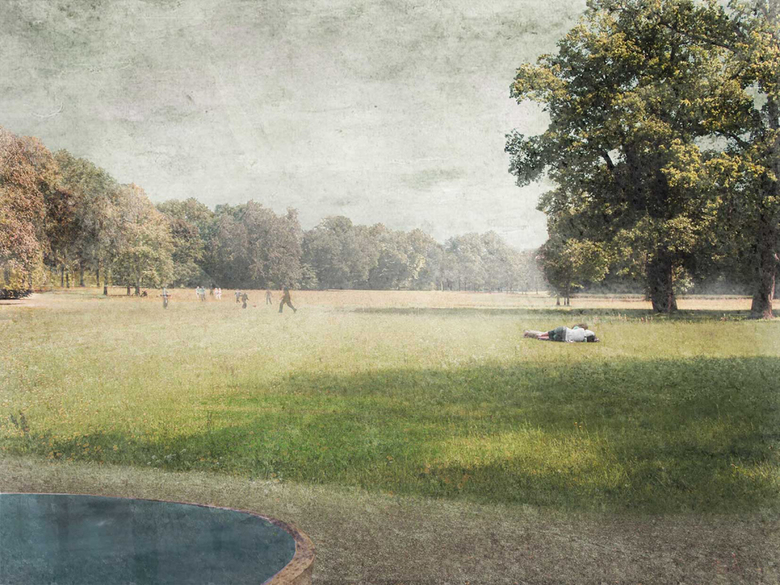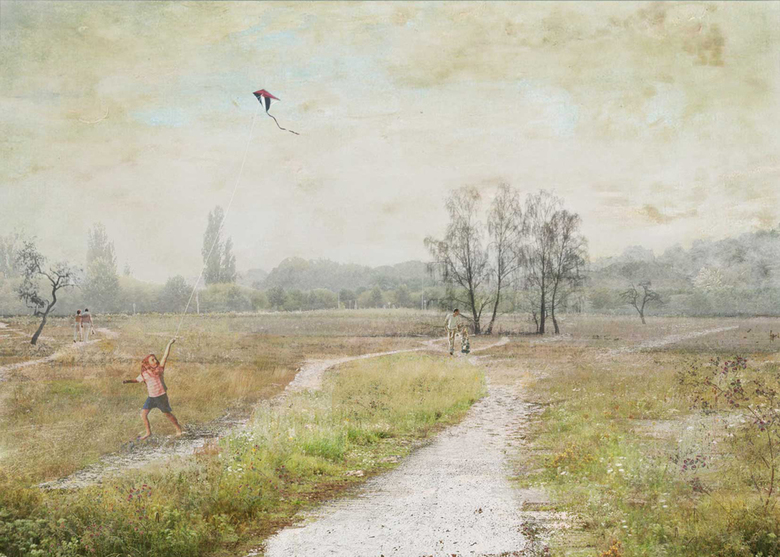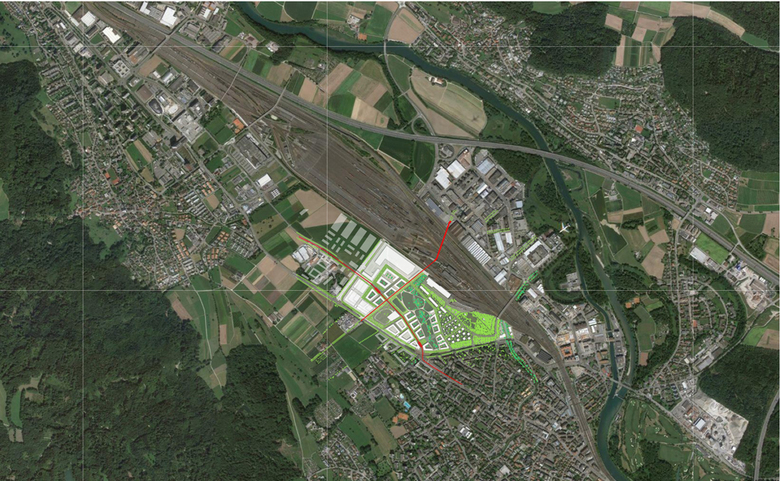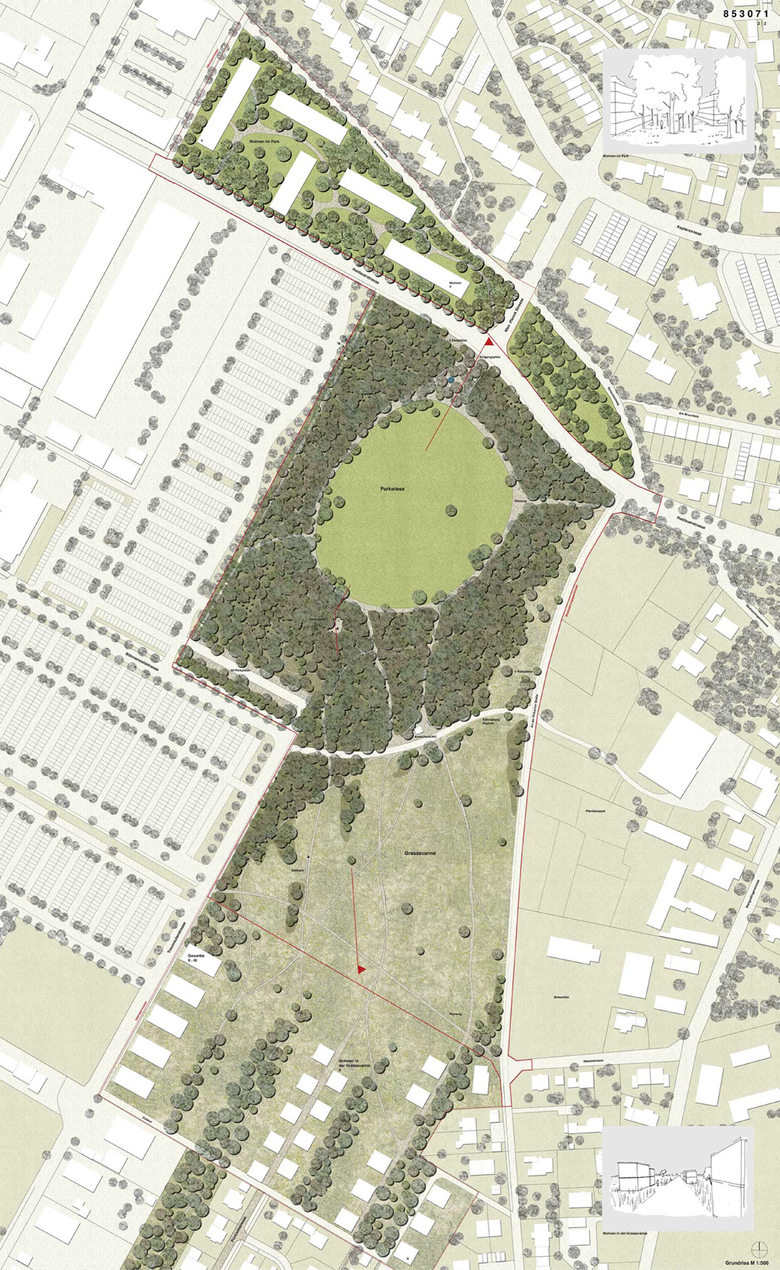City Park
Neutraubling, Germany
International Project Competition with Prequalification Neutraubling DE 2nd Prize 2014
With the creation of the new city park, a new public open space with size of about 8.5 hectares should be created. A part of it, about 30 – 50% should be dedicated to natural areas with extensive use.
The floodplain, covered with gravel, situated between the Bavarian Forest and the Lower Bavarian Hill Country, was covered with aeolian deposits in the ice age. These loam deposits create the base for the fertile “Gäuböden” in the area.
With this geological formation, Neutraubling is located on its border, a double figure is created by simply shifting – removing and depositing – the soil. The layer of loam, above gravel and sand, will be removed and used in the northern half of the park to frame a space.
This framed space, is stark contrast to the vast openness of the second half of the park. On this wide-open area, with the exposed gravel and sand as base, rough pastry will evolve. As a conceptual term, we call it the “Grassavannah”. With these two parts, the framed space and the open area, the backbone of the park is formed.
The park meadow, framed by a small forest, will be the more intensively used part of the park. It offers space to play soccer, enjoy a sunbath or host a festivity.
In contrast, the Grassavannah: high biodiversity and openness can be experienced on a walk along the paths. One main access crosses the park at the narrowest part, between the two half’s. At this point, a small pavilion is located, including a temporary bar and sanitary facilities.
The urban design proposal in the idea perimeters continues the existing typologies and embeds the buildings in the according atmosphere of the park. In the north, five storey-housing blocks are placed in the extended park (Living in the Park).
In the south, the existing structure of two storey two family houses, accompanied with strips of groves, extends linear into the Grassavannah (Living in the Grassavannah).
Images: antón & ghiggi landschaft architektur
Client: City of Neutraubling.








