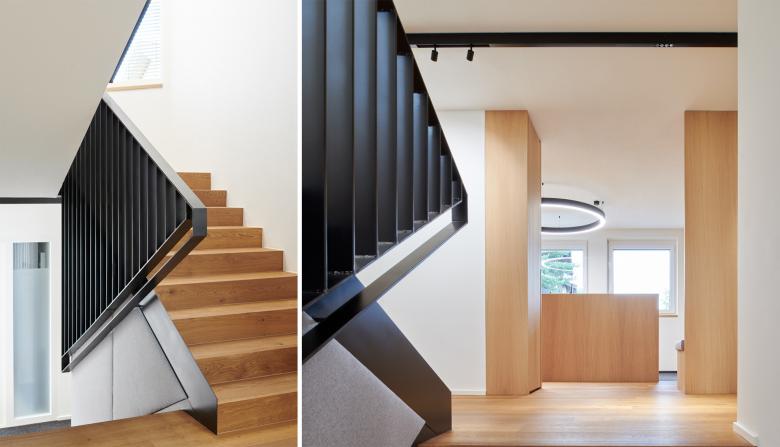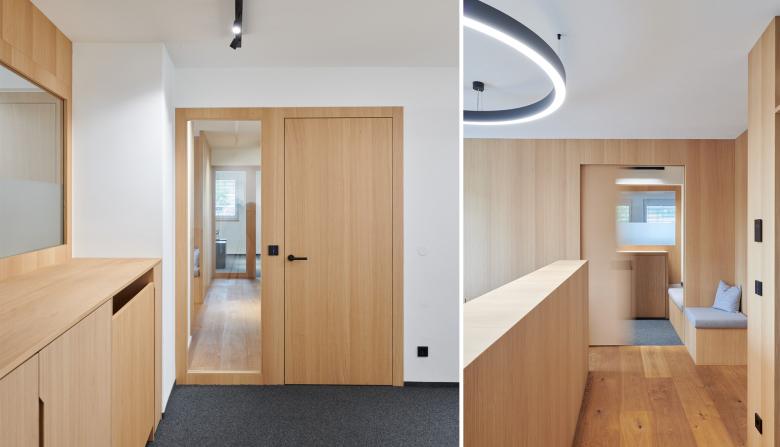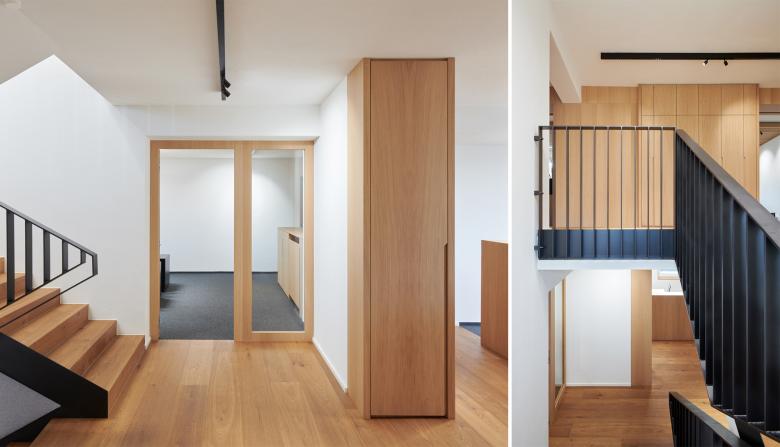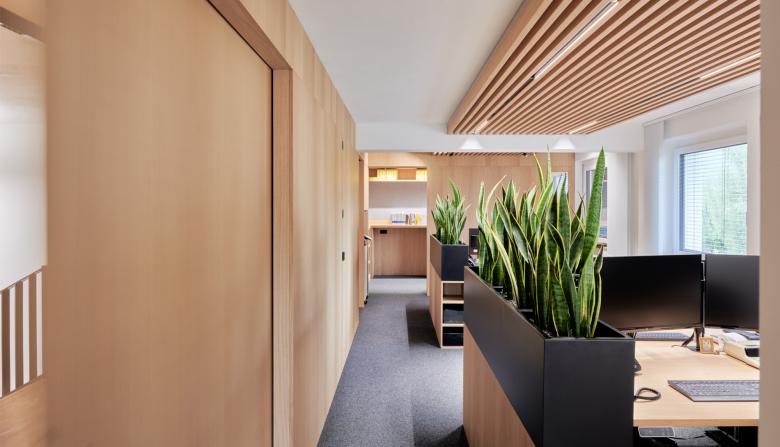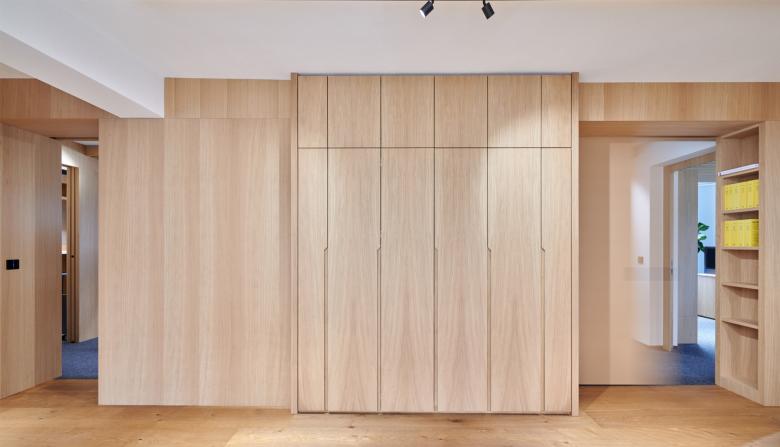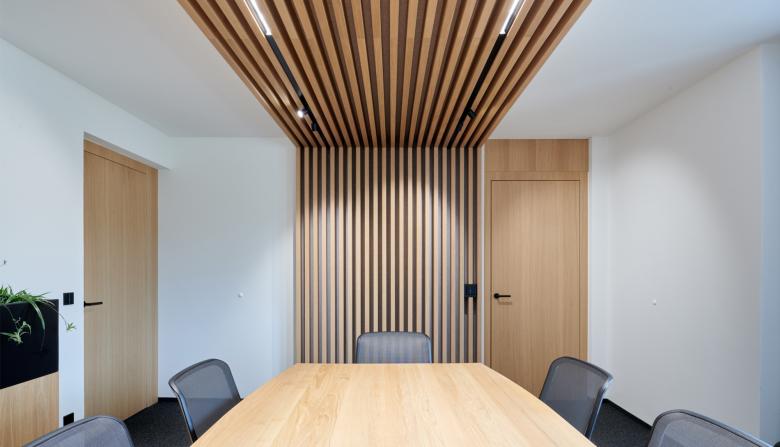Communication
Wörgl, Austria
This project in Wörgl involves the conversion of a two-story office space.
There was a desire to reorganize the space and develop a shared office per department. Nevertheless, communication should be possible via visual references and a comfortable working area should be created.
In addition to the work areas, there are public zones, such as the reception and the circulation area. From there, discreet glazing provides visual connections to all rooms. Furthermore, there are meeting zones on both levels. Here, telephone calls, short meetings or small breaks can take place. In addition, there is one meeting room per floor.
All areas are individually designed with design highlights. In the public zone, steel details, fabric elements and wooden surfaces come together to create an exciting coexistence. Similar elements are found in the office spaces, for example in the form of acoustic elements on the ceilings and walls, consisting of wooden slats with a fabric background.
In addition to acoustic benefits, the slats also house lighting. Plant troughs made of wood and steel provide a pleasant air climate, while at the same time offering a hiding place for the technology.
Through the new division of the available space, cleverly used elements and new materiality, in the course of the office conversion, both is now possible: undisturbed work in a comfortable atmosphere and communication with each other.
- Architects
- SNOW ARCHITEKTUR
- Location
- Wörgl, Austria
- Year
- 2022
- Team
- Dipl. Ing.in Linda Neuweiler, Ing. Dominik Haid
