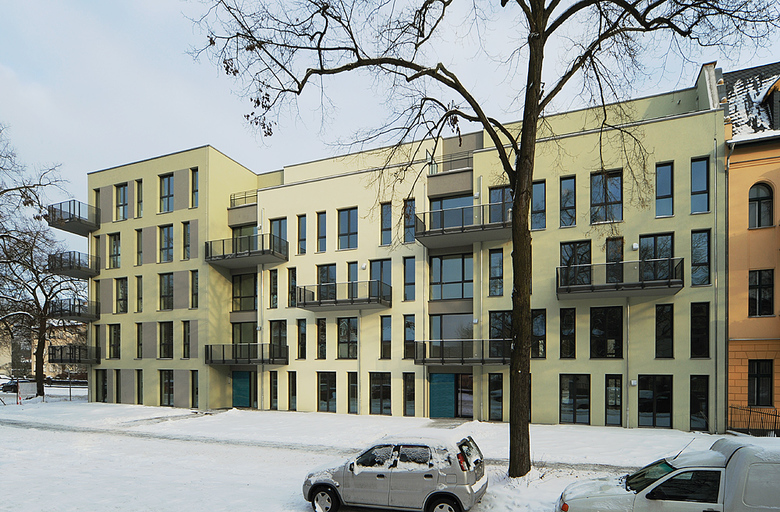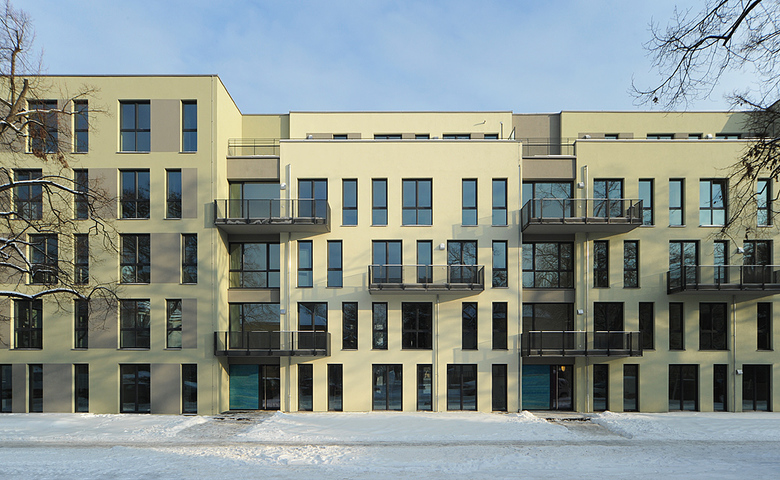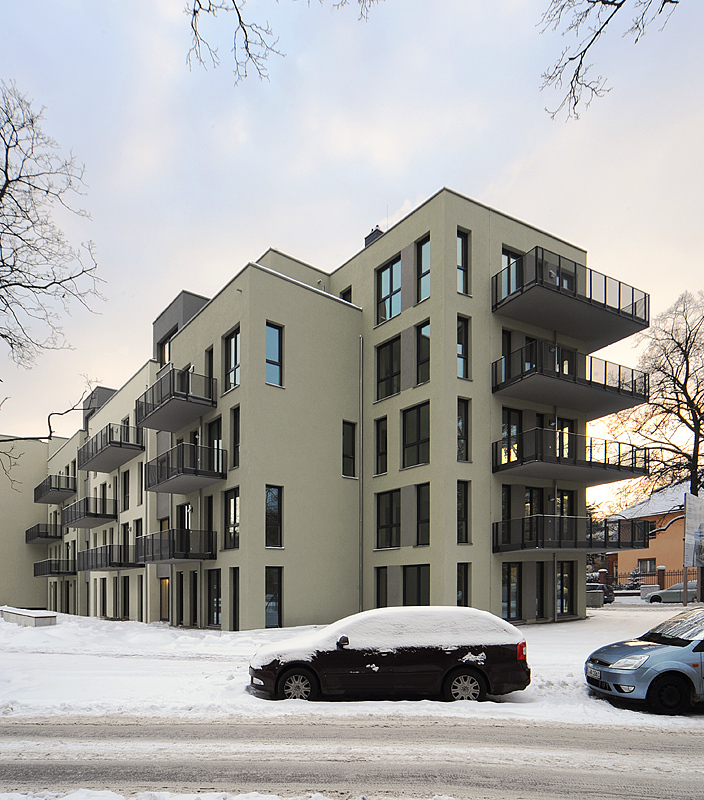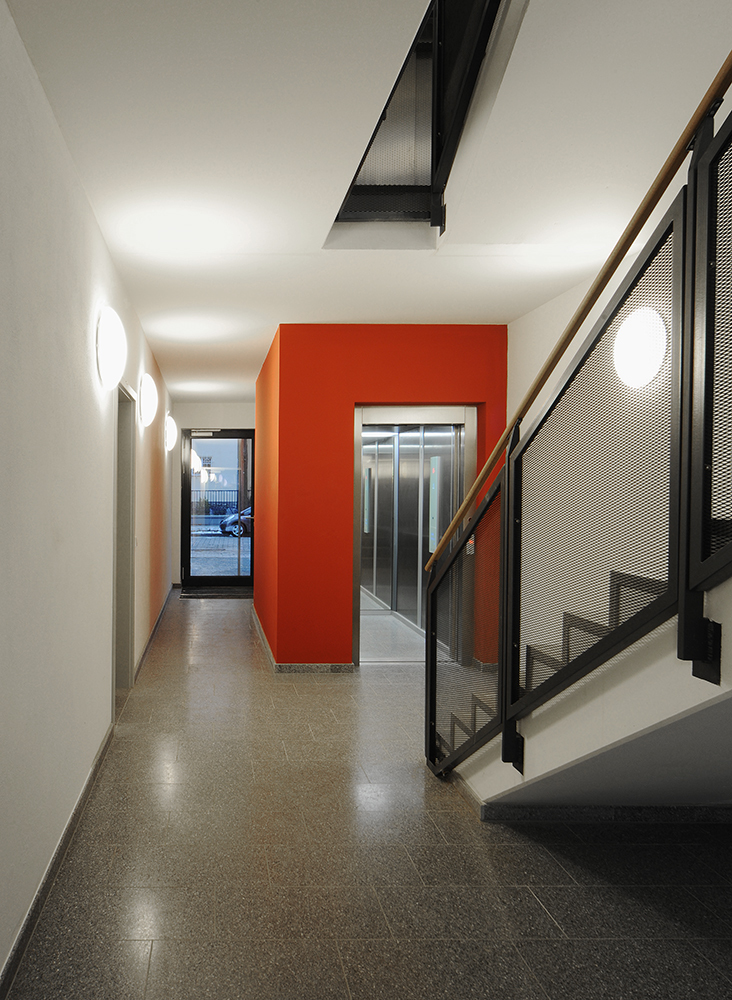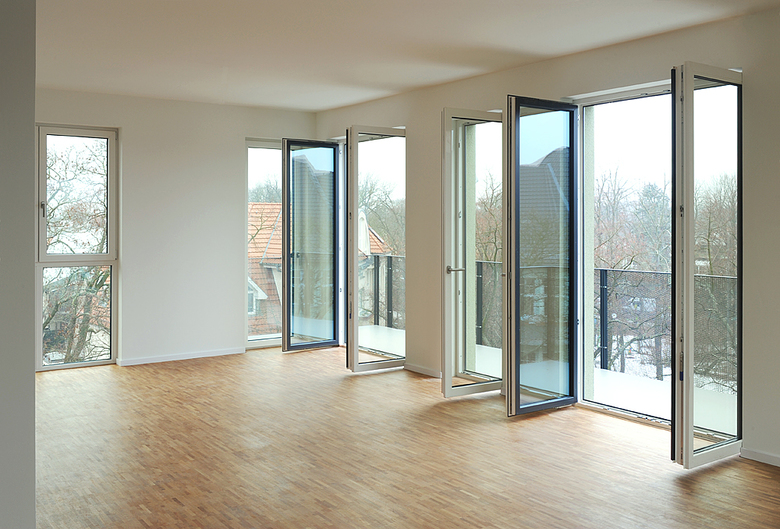Condominium Bruno-Wille-Straße
Berlin-Friedrichshagen, Germany
A residential complex with 15 spacious apartments has been created on the corner lot of Bruno-Wille-/ Werlseestraße in Berlin-Köpenick in the Centre of the village of Friedrichshagen.
The building with five full floors and an underground car park in the basement deals through a structured facade that takes on the proportions of the typical plot widths, as well as by the generous outdoor interior design with the front gardens and a leafy courtyard. The building integrates itself gently into the ancient cityscape. 15 condos are scattered on a floor space totaling 2,100 m². The spacious three to four bedroom apartments are between 109 and 154 m².
All the apartments are oriented to the Bruno-Wille-Straße as well as to the green area of the Werlseestraße. They have large balconies or roof terraces in both directions. An on-site cogeneration and structural thermal insulation ensure an energetic, high-quality standard.
- Architects
- SSP Rüthnick Architekten
- Location
- Bruno-Wille-Straße 1-3, 12587 Berlin-Friedrichshagen, Germany
- Year
- 2013
