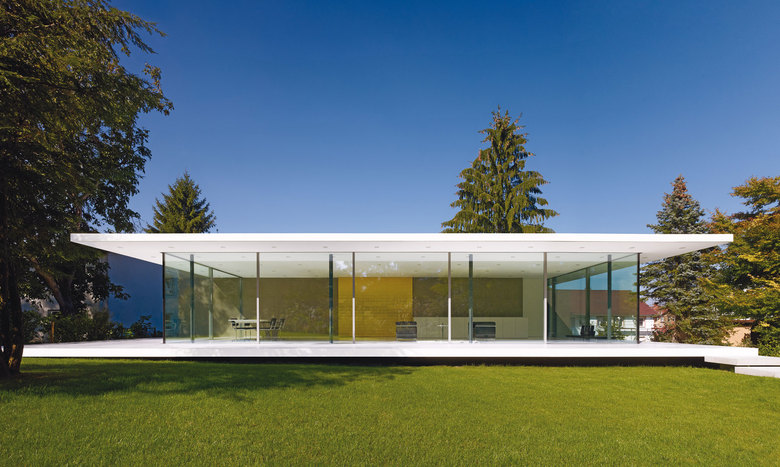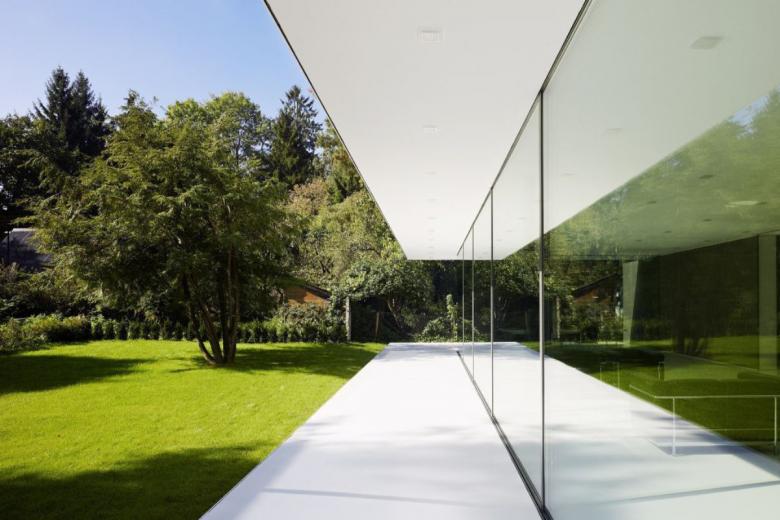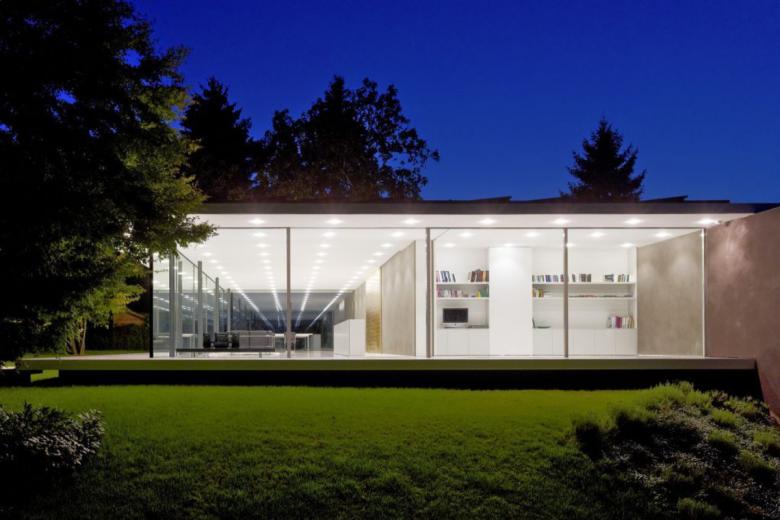D10
Ulm, Germany
Located near Ulm, Germany, D10 is a single-storey one-family home built in an established residential area. A private driveway provides access to the house. Two parallel shear walls are a distinguishing feature of the building. Generously designed glazing serves to provide a spatial enclosure. Protected by an extensively projecting flat roof a generously sized patio encircling the house serves to unite the indoor space with the outdoor space. Access to the building is also gained via this patio.
The living areas are located on the ground floor, whilst the ancillary rooms are housed in the basement. The building is adjoined on the north side by a double-garage, which can be accessed directly from the basement. A stairway in the living room provides access inside the house.
The energy concept guarantees that all of the energy required to run the building is gained from regenerative sources. A geothermal energy system and a highly-efficient heat pump provide the energy required to produce warm water and meet heating and cooling needs. The entire surface of the roof is fitted with a photovoltaic system that generates more power on an annual average than the building consumes.
- Location
- Ulm, Germany
- Year
- 2011
- Architecture
- Werner Sobek, Stuttgart/Germany
- Services by Werner Sobek
- Design | Object planning | Structural engineering | Facade engineering | Sustainability concept | MEP engineering (WP 1 − 8) | Optimization of energy efficiency
- Awards
- Nomination for German Design Award 2013 | Nomination for DAM Preis für Architektur in Deutschland 2013 | Award of the BDA-Kreisgruppe Ulm-Donau-Iller 2014







