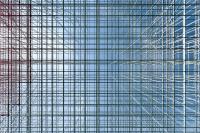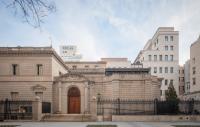Donisl inn and restaurant
Munich, Germany
This inn and restaurant, named “Donisl” after its former tenant Dionysius Haertl, was built in 1795 as a beer tavern at the local market and is thus the oldest still existing tavern in Munich. In the Second World War, the building was completely destroyed and then rebuilt in 1954. In 1999, it became the property of “Bayerischer Hausbau”, who, in 2012, decided to renovate the building. It would have been unreasonable to simply renovate the poorly conserved existing structures of the traditional restaurant, so the building was torn down leaving only the façade. It was then completely redesigned and rebuilt by Hild und K Architekten. Now, just behind the wooden clad entrance area, the guestroom opens over two storeys. The inside courtyard is lined with columns and has cosy sitting niches. It is reminiscent of the pagoda-covered inner courtyards of Munich of old. The cityscape penetrates into the building and creates an urban courtyard in the middle of the house. Nowadays, this traditional form of architecture has largely disappeared. There is one other example, close to Marienplatz: the magnificent courtyard of the old mint (“Alte Münze”), now the headquarters of the Bavarian State Monument Office.
In colder weather or when it rains, Donisl’s guests will still stay nice and cosy, as, unlike the buildings this restaurant is modelled on, the light-filled courtyard is covered. Daylight streams in through the glass and steel roof construction, which can be opened up completely. In the summer months at least, it will be possible to sit under open skies even inside the restaurant. Regardless of the season, however, the architecture exudes a joyous and vibrant feel, which is buttressed by the irregular arches and barrel vaults, with which Hild und K have managed to get the historical archetype to dance. Likewise, the various perspectives of the space create a very special atmosphere. The audience is set in scene, like in the boxes of a Baroque theatre. The round windows, which like the columns are placed irregularly around the hall, create an additional relation to the outside. They look out upon a small inner-city alley, which was liberated from its roofing during the renovation and has now become a public space of a newly found quality from which you can also glimpse into the restaurant.
The fixed glazing of the windows is ornamented with a wrought iron grid, modelled on the rose windows of old churches. The rosette has now become something of an emblem for the new Donisl. It features in different variations and fragments throughout the building: as a stucco ornament in the guest hall, for example, in the protective railings around the old façade or in the glass panes of the doors inside. The doors, the wooden cladding on the walls, all in-built furniture and the chairs are made of pear wood. The table tops are made of maple wood and the flooring on the top floor is made of oak. Overall the interior design evolves around few materials of high quality. These are mostly sourced regionally, like the native wood or the dolomite flagstones from Wachenzell on the ground floor. All materials – including the fittings and bar surfaces of copper and brass – will get a nice patina over time.
- Architects
- Hild und K
- Location
- Munich, Germany
- Year
- 2015
- Client
- Bayerische Hausbau GmbH und Co. KG
- Team
- Andreas Hild, Dionys Ottl, Matthias Haber, Tanja Plenk, Chrisa Lazariotou, Philip Argyrakis, Fabian Franck, Stefano Simioni, Irene Tassinari

















