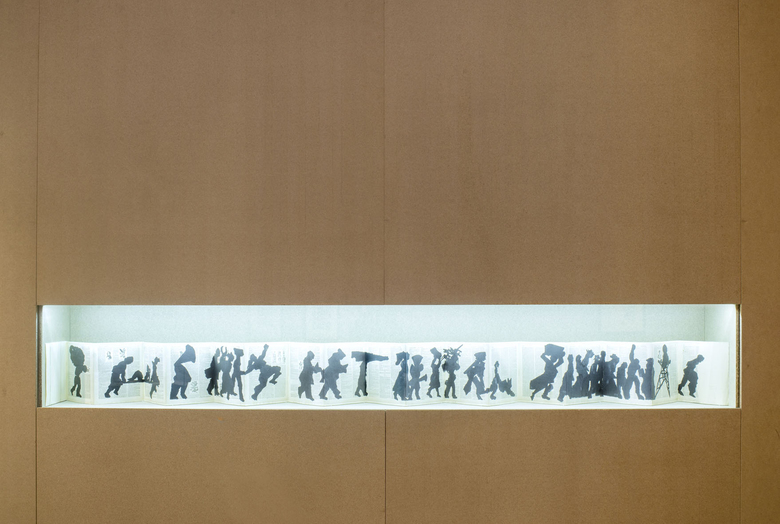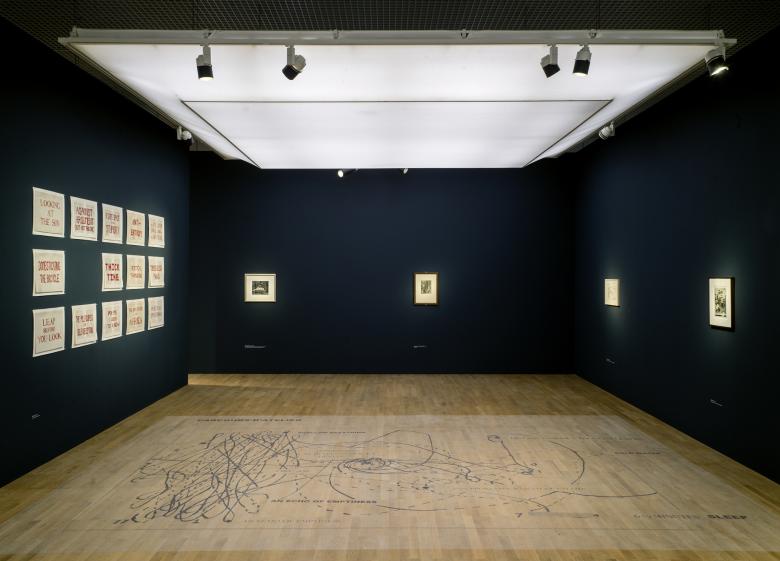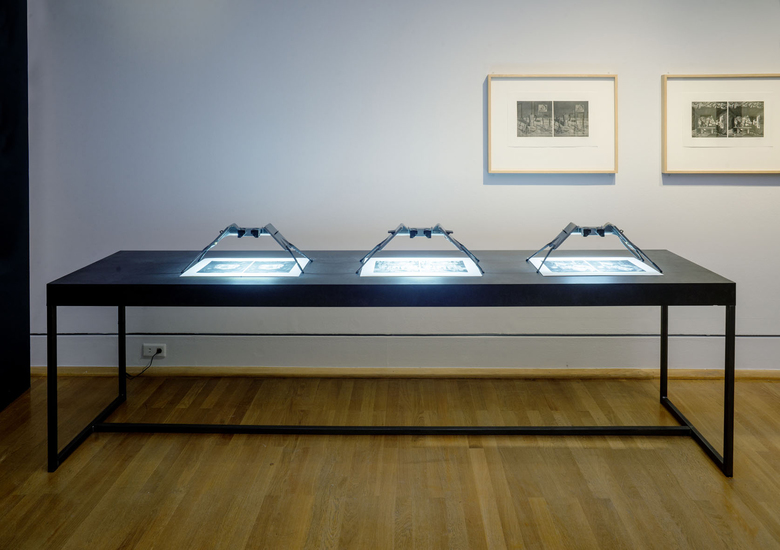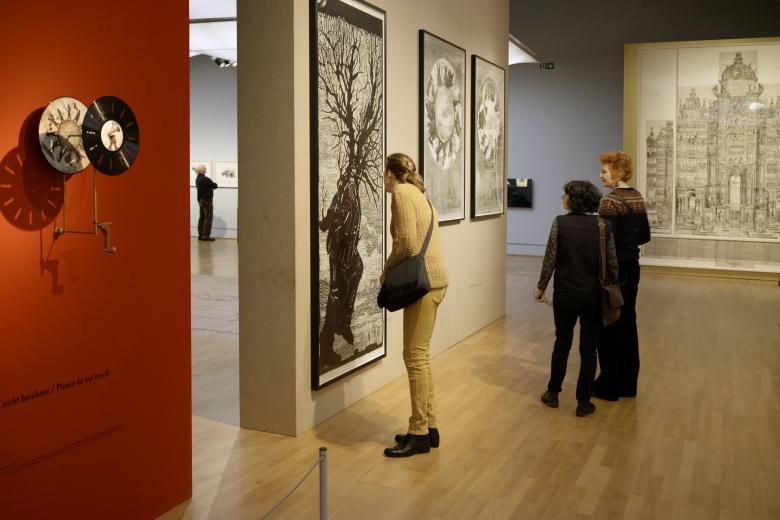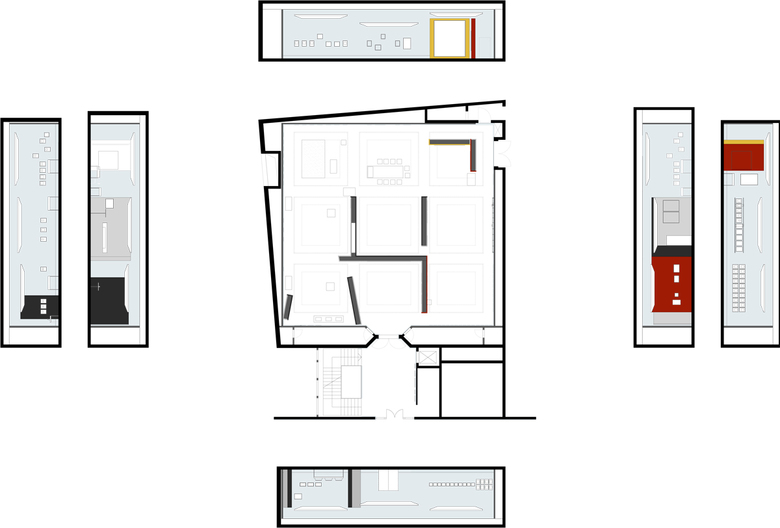double vision
Kulturforum Berlin
In the Sonderausstellungshalle at the Kulturforum in Berlin a spatial laboratory for experimenting with exhibition displays has been installed by the curators Elke Werner and Andreas Schallhorn. Creating a dynamic dialogue between the works of Albrecht Dürer and William Kentridge, seven curatorial themes reference the two significant artists. Their work is arranged in precise spatial sequences including different ways of observing and perceiving art. double vision expands on the various methods of printing that originated in the sitxteenth and twentieth centuries as part of a research project at the Freie Universität Berlin.
Nine existing height-adjustable square light-elements, designed by the architects Hilmer, Sattler und Albrecht, are the keynote of the conceptual design. Minimal spatial interventions, with low-partition walls, and some specifically designed elements, further the ideas of experimenting with the display of printing technologies. Various positions of height and light intensity follow the curators’ themes and support the discourses constructed by the display. Specific elements such as a soft-cover platform or a large table with seats for reading, aim to actively introduce visitors into an experimental dialogue with the carefully selected original prints. They invite viewers to lie or sit down, so as to familiarize themselves with the themes of the artwork, and thus to become active participants.
One part of the exhibition presents the works of Albrecht Dürer that can be surveyed closely with a movable magnifying glass installed on tracks. In another part, one of Kentridge’s prints – an artwork showing his steps of creative production—has been enlarged and projected on a transparent membrane onto the exhibition floor for the visitors to physically follow, and let themselves be part of his creative process. All the sensory elements incorporated in the conceptual design result in this being perceived as an experimental space for displaying art.
- Architects
- HOLODECK architects
- Location
- Kulturforum Berlin
- Year
- 2015
- Client
- Staatliche Museen Kupferstichkabinett Berlin
- Team
- Marlies Breuss, Michael Ogertschnig, Vidosava Petrovic
