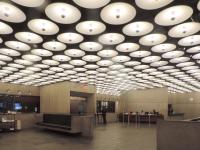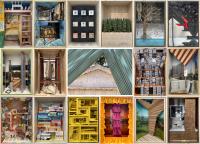eichhof Residential Building
Kriens, Switzerland
Based on the existing circumstances – the planned development in the south, the small-scale houses in the north, environmental influences such as noise, exposure to sunlight and the like, as well as the potential of development towards the areal of the brewery – the two buildings create a new framework of reference.
The buildings are moved wide up to the hillside – primarily to create high quality exterior spaces for the residents. At the same time, positioning the buildings perpendicular to the slope enhances the perception of the hillside situation.
Different functions are assigned to the exterior spaces. From south to north, the usage intensity decreases, i.e. the higher the space is situated, the smaller the functional claims it has to sustain. In the lower area near the students’ dormitory and the school of hotel management there are designated spaces for small children, for older people and for the young. The uphill areas are dedicated to movement and recreation. The majority of apartments is oriented towards these green zones, so they can benefit from the qualities of the hillside space.
- Architects
- pool Architektur
- Location
- Langsägestrasse, 6010 Kriens, Switzerland
- Year
- 2010








