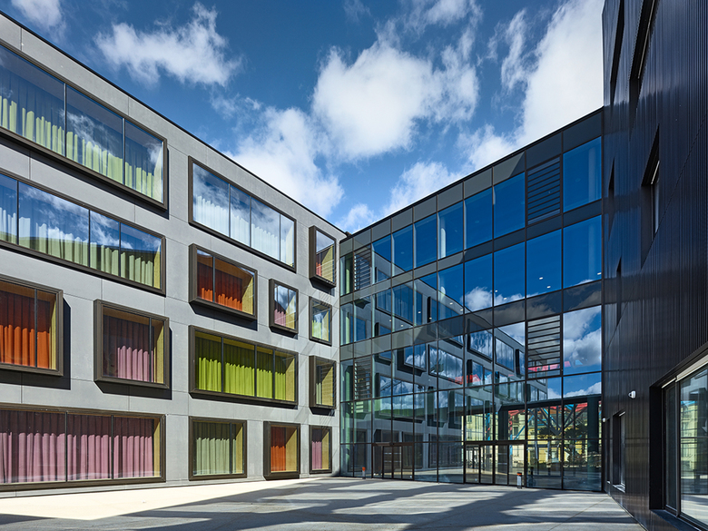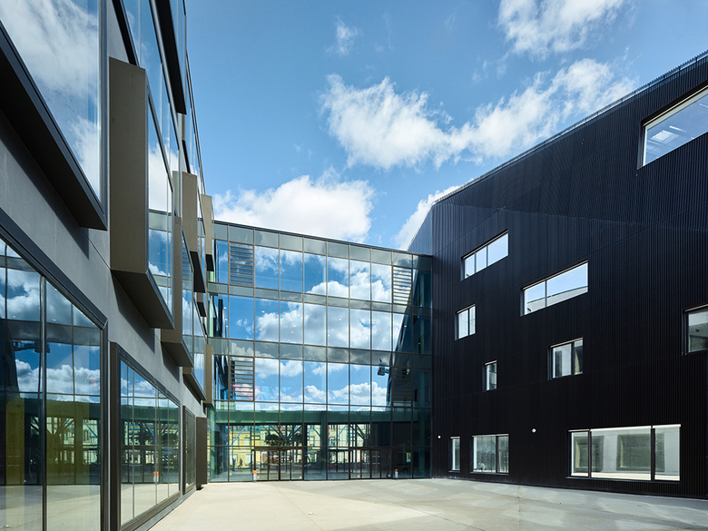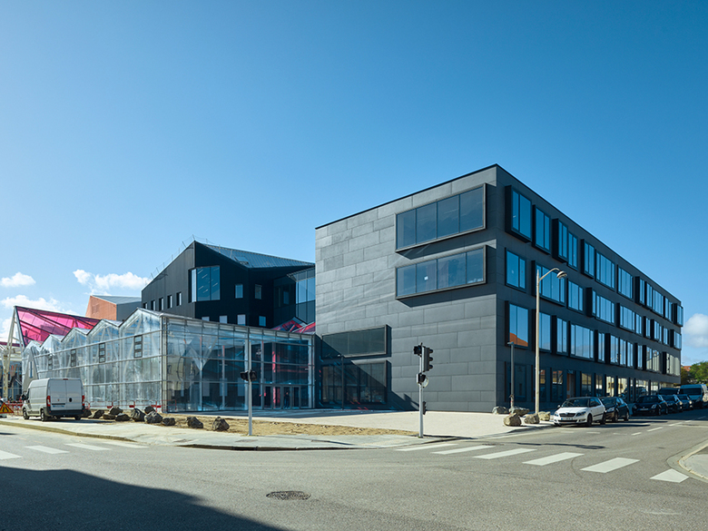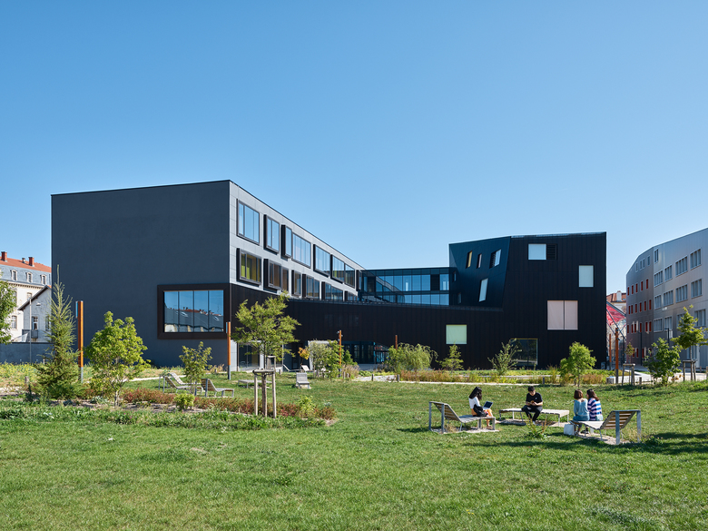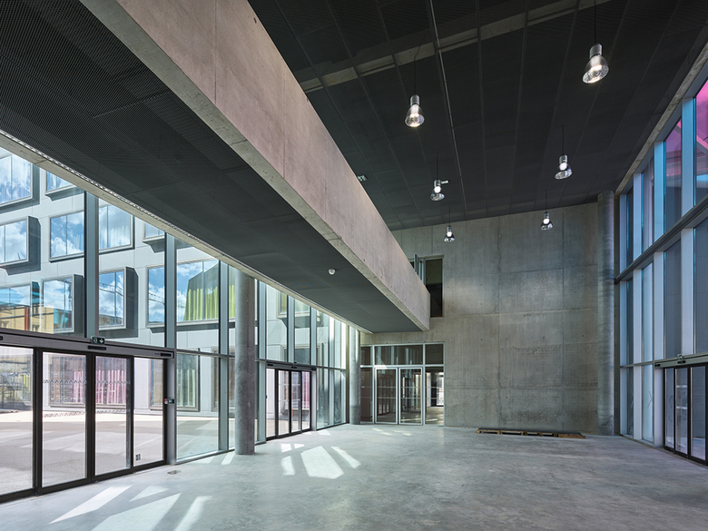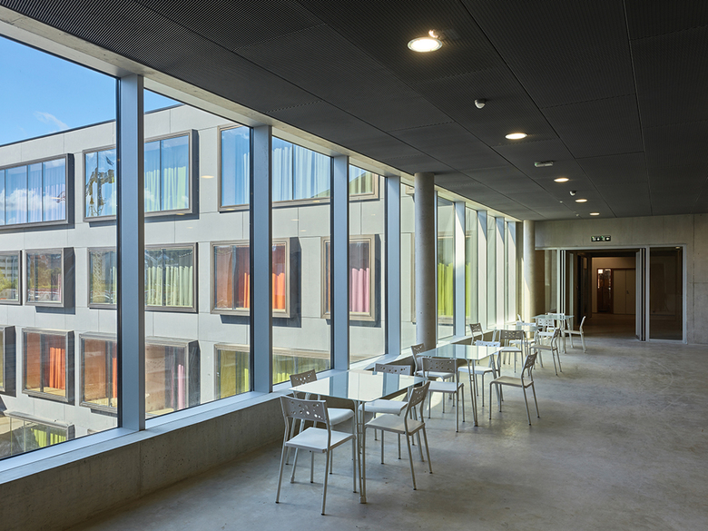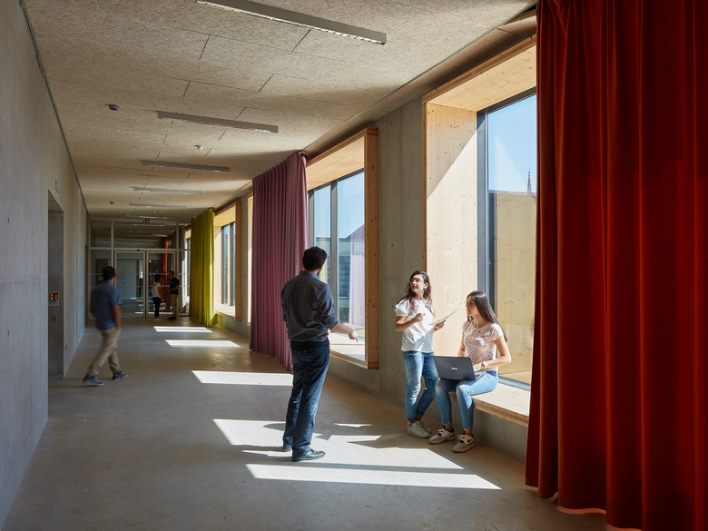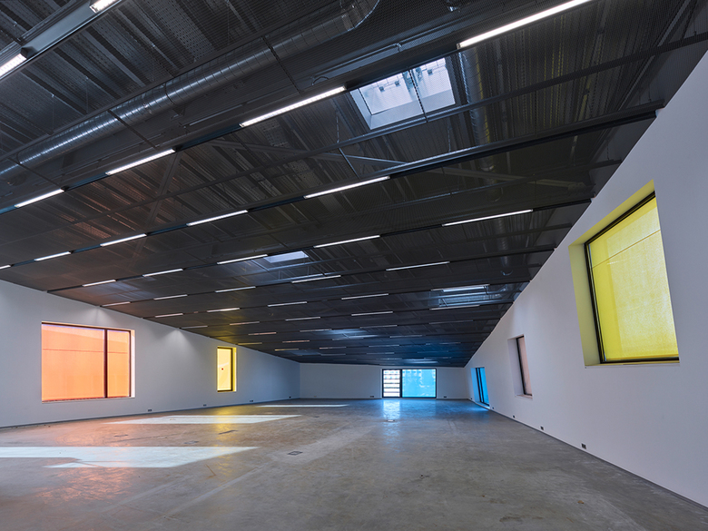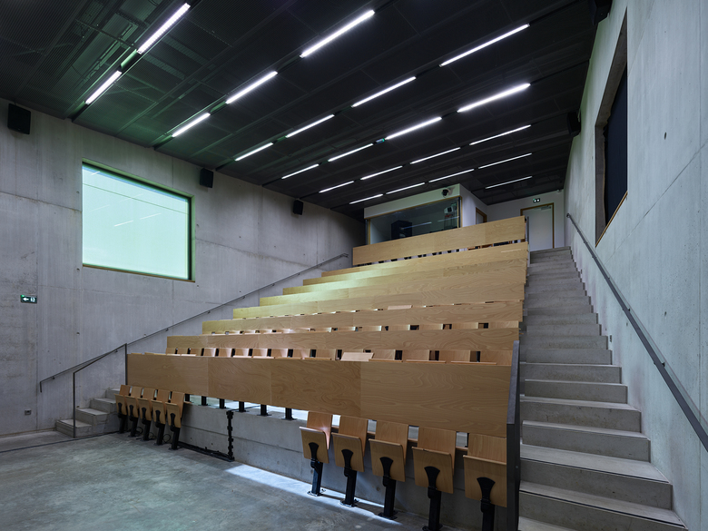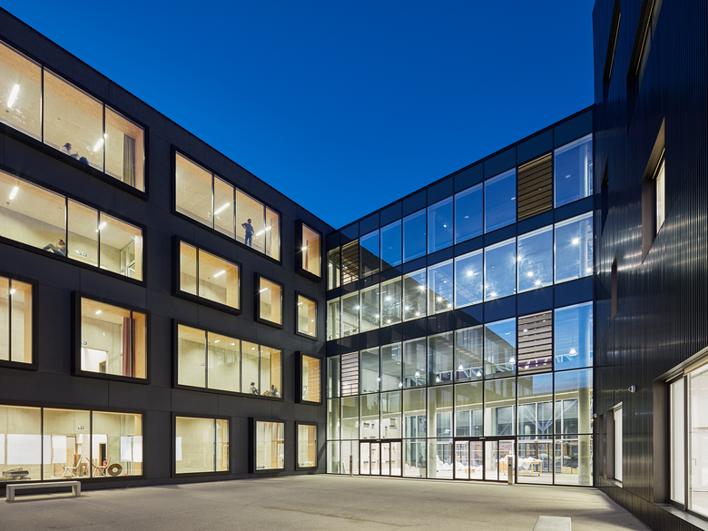ENSAD National School of Arts and Design
Nancy, France
The École Nationale Supérieure d’Art et Design (ENSAD Art School) is part of the new ARTEM University campus—the largest new university complex in France—where the disciplines of Art, Technology and Management are brought together in a cohesive urban composition. Guided by the campus master plan, inspired by the geometry of the site and its specific urban position, the Art School occupies the northern edge of the university campus in an iconic complex of two separate buildings.
The four-story, parallelepiped Vauban building, and the five-story, polyhedron “Signature building”, are connected by two glass structures forming an inner courtyard. The Vauban building houses the studios, workshops, and a two-story high studio for video and photography; while the signature building houses the administrative offices, study rooms, and spacious exhibition areas. An auditorium and the two-story entrance hall are located inside the two connecting glass structures.
In contrast to the very colorful buildings of the campus, the building envelope is clad in dark grey finishes, with curtains in the large windows providing touches of color. The large projecting bay windows lend plasticity to the façade of the Vauban building. They bring northern light into the studios, revealing the activities within to the passersby, creating a strong relationship with the city. Presenting a very compact appearance from the outside, the Art School has a generous spaciousness on the inside and together with raw materials and natural light create a stimulating backdrop for artistic creation.
- Architects
- Dietrich | Untertrifaller Architekten
- Location
- Nancy, France
- Year
- 2016
