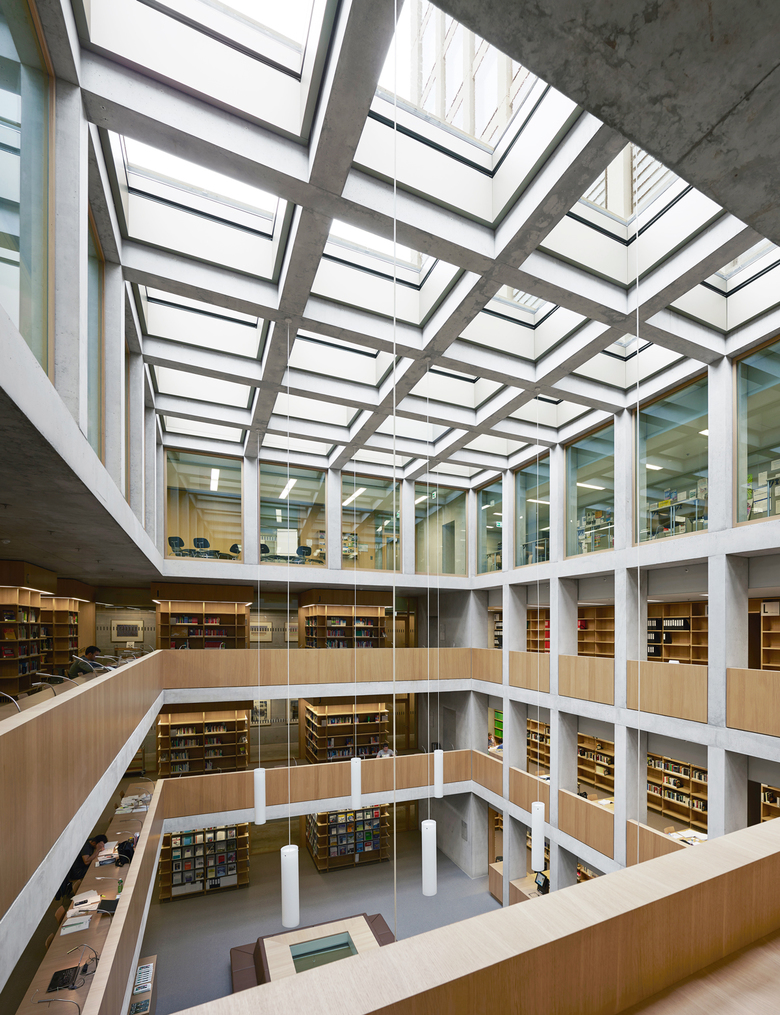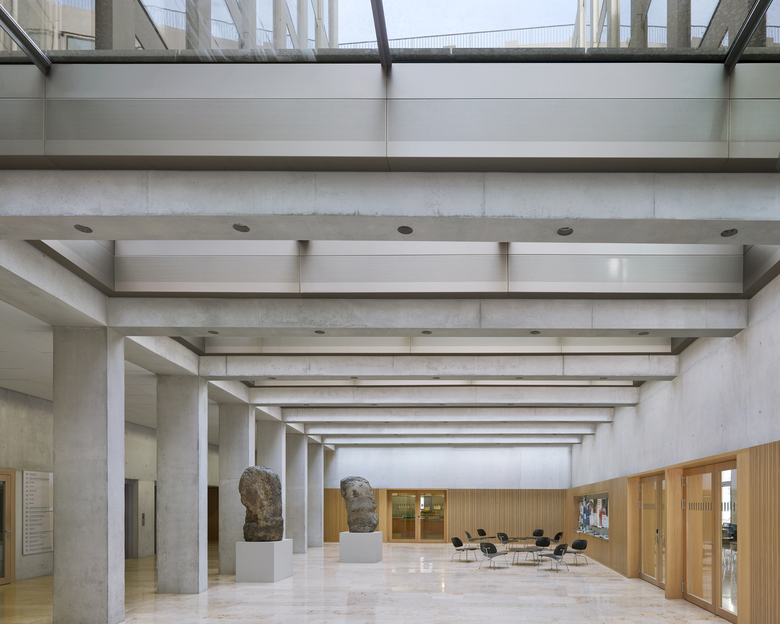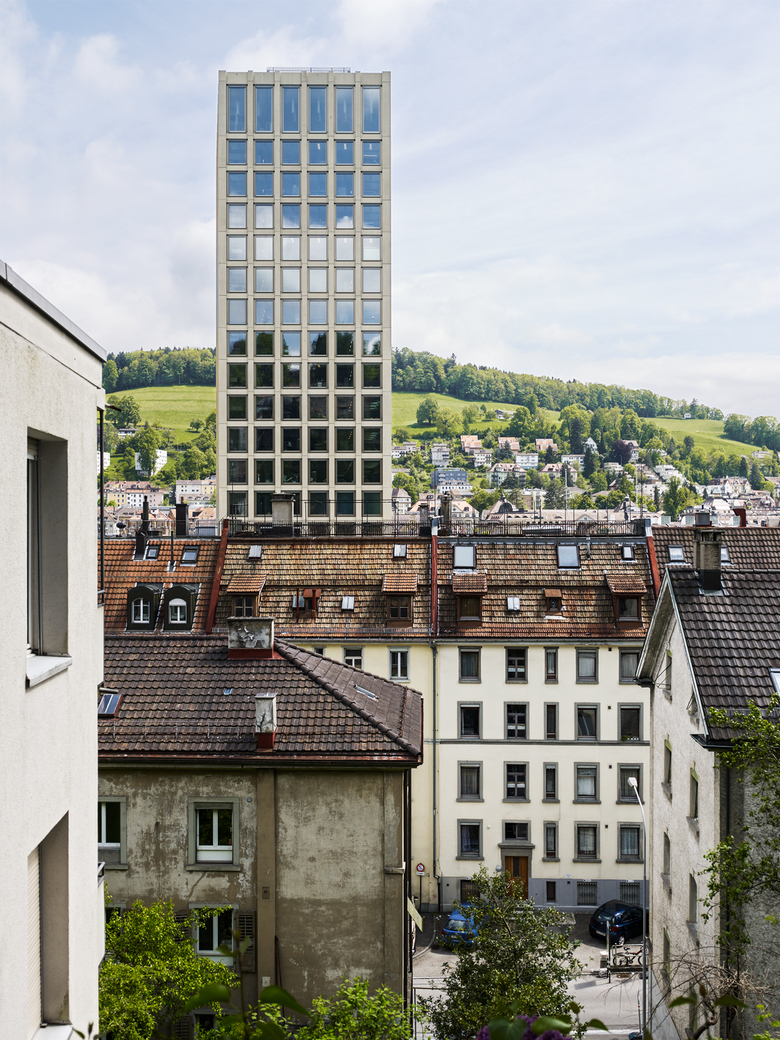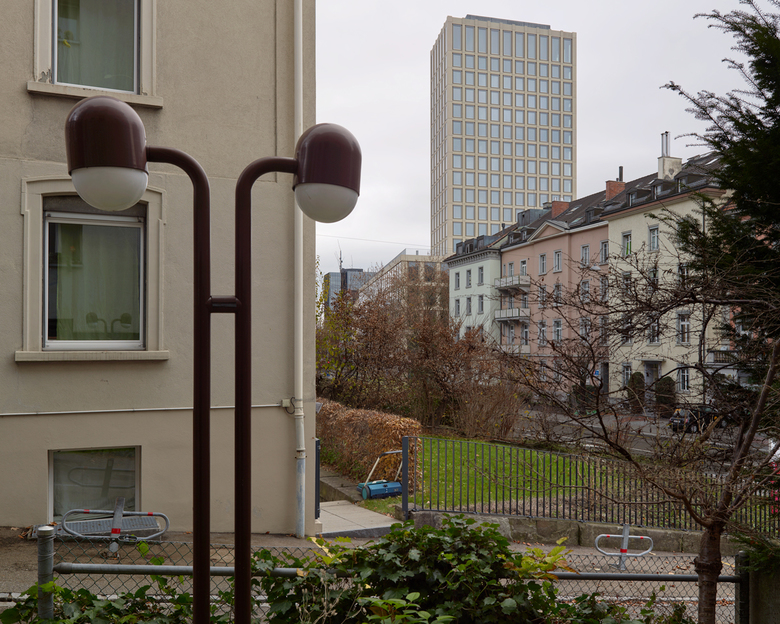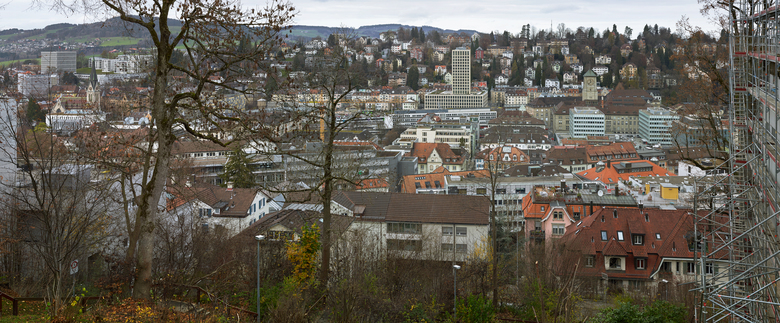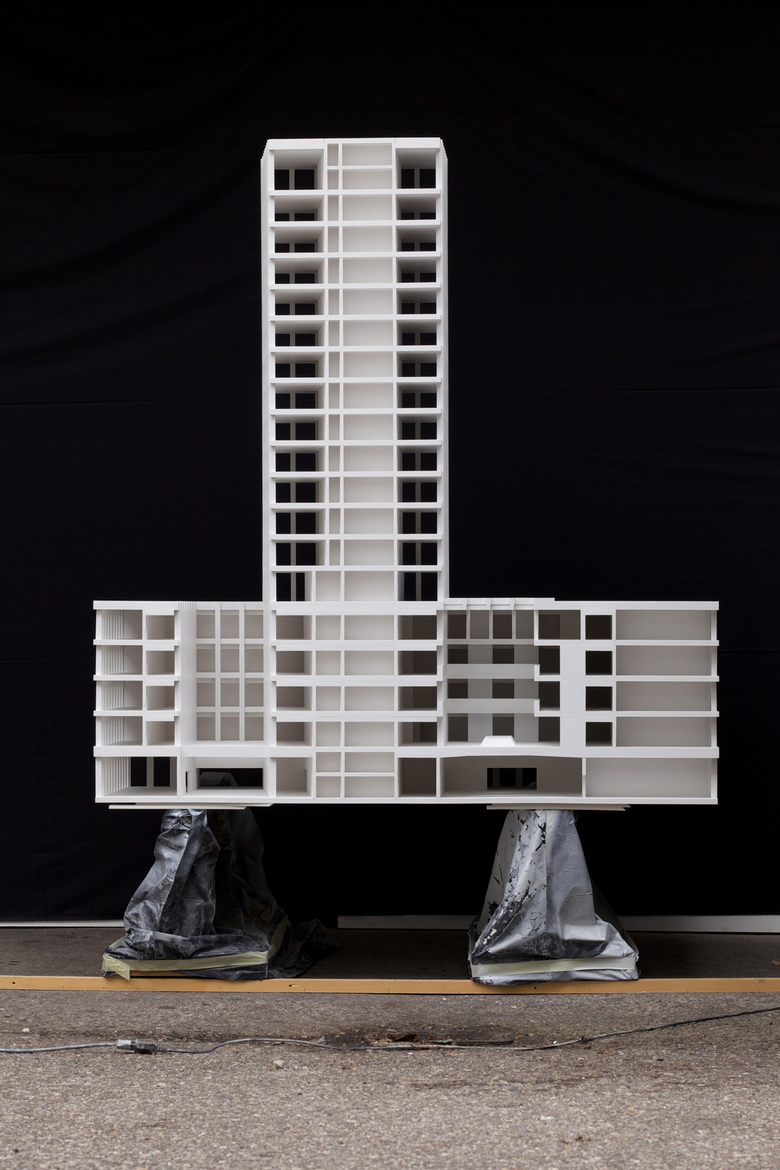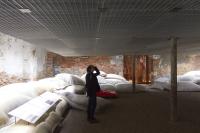Fachhochschulzentrum St Gallen
St Gallen, Switzerland
«Ambiguous building volumes»
The ambivalent building consists of a plinth that takes up the urban eaves heights and street lines and a tower that appears to stand alone. Together with the towers of the Stadthaus and the Main Post Office, which are of a similar height, this creates a triad extending across the railway tracks.
The tower’s central position in the plinth building produces an outdoor courtyard that provides light for the entrance hall and the corridors of the plinth level, and an internal courtyard that becomes a three-storey library. The surrounding spatial layer can be flexibly subdivided and contains all the seminar rooms.
The building envelope binds the ambivalent building figure together and differentiates the building parts by profiling them. In a reference to the Savoy sandstone that is widely used locally prefabricated, coloured, bush-hammered or sand-blasted concrete elements produce subtle differences between the horizontal plinth building and the vertical tower.
Awards:
Der deutsche Lichtdesign-Preis 2014 (Education buildings)
best architects 14, in gold
Prixforix 2013, 2. Prize (shared)
Procedure:
Wettbewerb 2003, 1st Prize
- Architects
- Giuliani Hönger Architekten
- Location
- St Gallen, Switzerland
- Year
- 2014
- Client
- Hochbauamt Kanton St.Gallen, City Parking AG St.Gallen, Tiefbauamt Stadt St. Gallen
- Bauingenieur
- Dr. Lüchinger + Meyer Bauingenieure, Zürich
- Landschaftsarchitekt
- Hager Landschaftsarchitektur, Zürich
- Fotografie
- Walter Mair, Basel / Georg Aerni, Zürich

