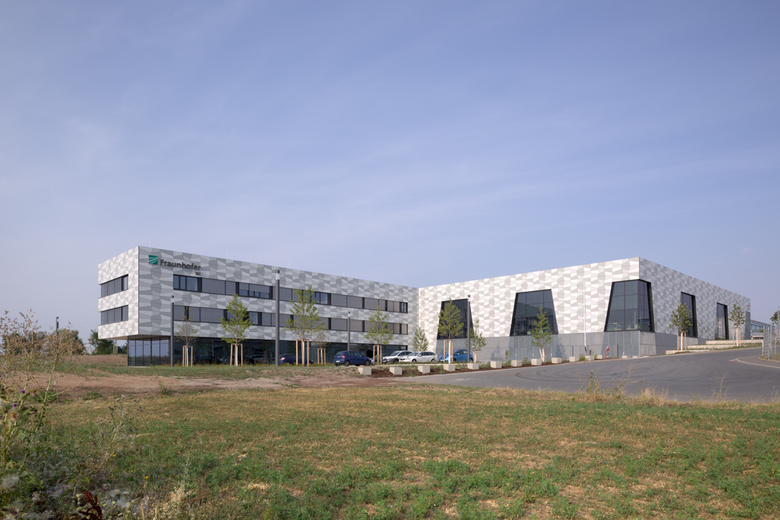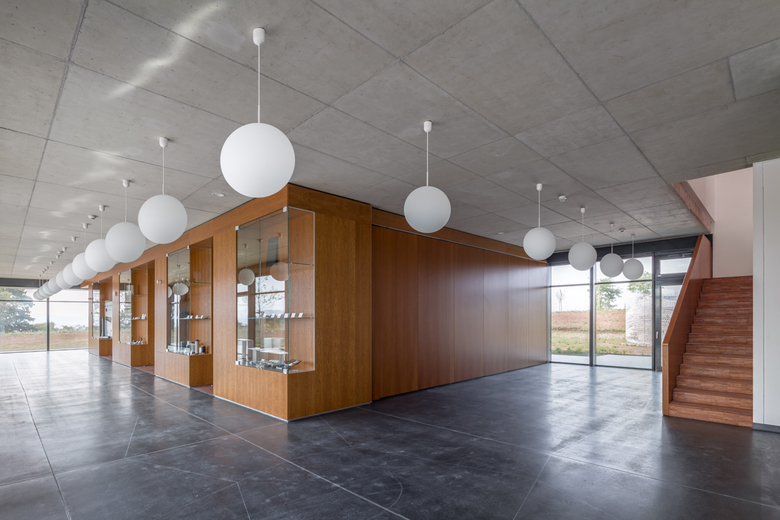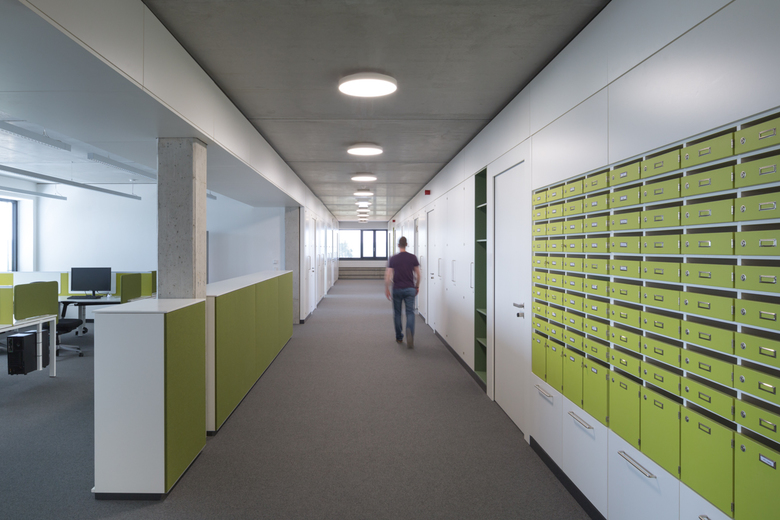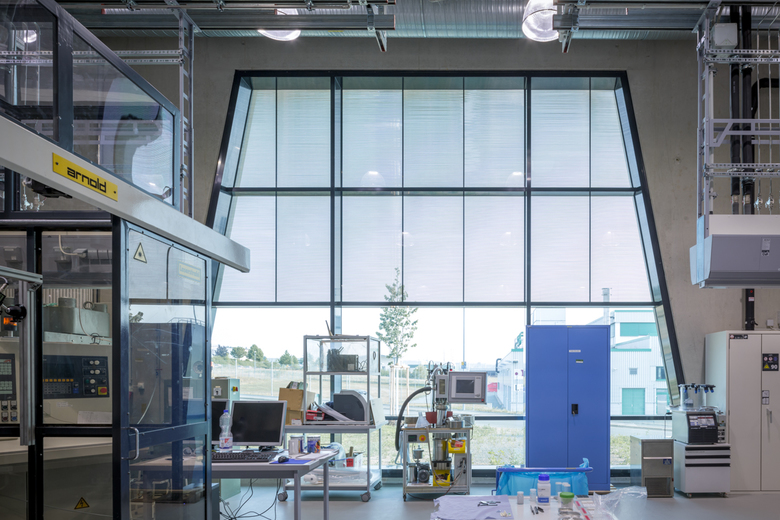Fraunhofer Center for High Temperature Materials and Design HTL
Bayreuth, Germany
The new building of the Fraunhofer Center for High Temperature Materials and Design HTL, which belongs to the Institute for Silicate Research ISC in Würzburg, is used for the development of high-temperature materials for energy, propulsion and heat technology as well as aerospace technology. The two-storey building complex with an exceptional ceramic façade was implemented by kister scheithauer gross.
“During the jury session I was already convinced that the design by ksg can exactly meet our request for a both functional and expressive research building”, remembers Dr. Friedrich Raether, Head of the Fraunhofer Center HTL, the initial phase of the project, a German-wide two-phase competition. Now, about three years later, the building could be turned over to the user. On a gross floor area of 5,800 m², laboratories, workshops, furnace halls, product development areas, chemical storage rooms, evaluation rooms as well as offices and meeting rooms were laid out with an effective floor area of 2,600 m². The research focus of the Fraunhofer Center for High Temperature Materials and Design HTL is the quality improvement and material and energy efficiency of industrial heating processes.
The new building is divided into a square one-storey technology and laboratory area with partly two-storey halls as well as a narrow two- to three-storey office wing. This stringent separation of uses can be recognised both inside and outside the building. The office section with rooms for meetings and presentations on the ground floor protrudes beyond the sloping site and offers generous views across Bayreuth. Making use of the hillside location, the building is also visible from the through road running past in the west. Sanitary and changing rooms as well as a lounge area are positioned at the intersection of both functional.
The façade design has been derived from the traditional craquelé glazing technique and is further developed as a recurrent net pattern on the envelope. That way, the new building with its distinctive ceramic façade represents the research focus of the HTL. “Shaping research is a theme for us that opens up wonderful design scopes”, explains office partner Johannes Kister. “Glazed ceramic is fired at high temperatures, often subjected to great temperature variations and can form fine, irregular cracks on the surface. We take up this so-called crazing as a motif for our façade design and apply it to the entire façade surface in the form of a regular net pattern”, explains Prof. Johannes Kister the basic idea.
For the new building, a total of 20 million Euros was granted for the site, the construction and the initial fitting-out. 50 % of the funds came from the European Regional Development Fund EFRE and 25 % each came from the Federal Ministry for Education and Research and the Free State of Bavaria. The ceramic façade material and the treatment of joints create an equally spectacular and disciplined appearance for the institute.
Project data
Building Owner: Fraunhofer-Gesellschaft of Applied Research
GFA: 5.800 m²
Dates: 2012 - 2015
VOF procedure 2012, 1st rank
Photos: Yohan Zerdoun














