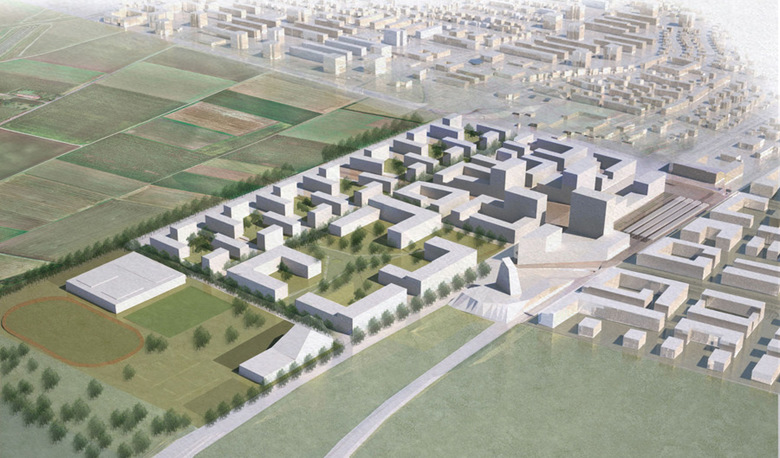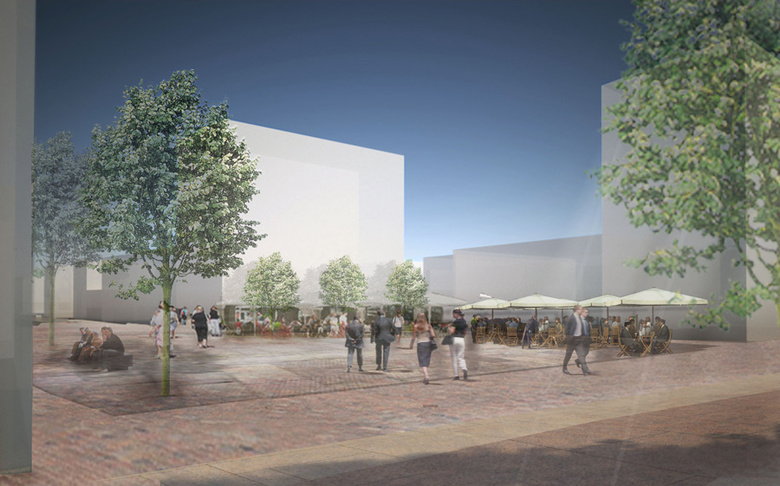Freiham Nord
Munich, Germany
The competition for 24 selected architectural offices in collaboration with landscape architects and traffic planners contained the development of an area of 190ha at the Western Area of Munich. The expansion will be realized during the next years, based on a contribution that relies on forward-looking urban development and ecological aspects.
The central idea is to subdivide the site into three different quarters with distinctive character and atmosphere: the centre zone north of the Bodenseestrasse, the (school) campus with affiliated athletic ground in the West and the residences in the North. The sports facilities are tied to the campus and -as if by coincidence- create a scenic access to the western countryside; the greenery is literally absorbed by the campus.
Urban planning and landscape design competition, 1st implementation section Munich, Freiham Nord
September 2011, 1. prize
Architects
Ortner & Ortner Baukunst
In collaboration with
Topotek 1
BSM Beratungsgesellschaft für Stadterneuerung und Modernisierung mbH
Hoffmann-Leichter Ingenieurgesellschaft mbH







