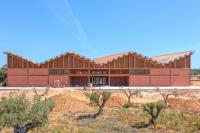Gaixin Village Rural Revitalization Supporting Base
Pu'er, China
The project is located in Lancang Lahu Autonomous County, Pu'er City, Yunnan Province. Leveraging the local coffee industry and supported by the rural revitalization plan encompassing production, education, and research, the project transforms and constructs new facilities on the site of a disused primary school. In collaboration with Rural Notes, the project establishes supporting facilities for a rural characteristic industrial base. The project inherits the original functions of "learning" and "resting" from the primary school, harmonizes the excellent natural environment inside and outside the site, and aims to develop this place into a village coffee lounge that can accommodate research activities, lodging, leisure, and fun activities. It is envisioned to become a new hub of rural vitality.
During the site survey, the foundation pits for the steel structure columns of the building were already formed. The original planning placed the living room between the former primary school classrooms and dormitories, creating a linear spatial layout but also separating the courtyard landscape from the surrounding mountainous natural forest. Thus, the design of the coffee lounge emerged as an element to connect the site.
Based on the pre-determined steel structure column layout, we adjusted the spatial arrangement of the building. On the first floor, auxiliary spaces for the coffee bar were concentrated on one side and integrated with the staircase. The transparent effect formed by the continuous glass doors and windows in the coffee bar space allows the first floor to intervene between the ancient trees and natural landscape in a light and transparent state. For the second-floor homestay space, we drew inspiration from traditional villages, using roofs with different slopes to form a small clustered space that appears to "float" in the natural environment, breaking away from the original flat roof form of the building.
We created open verandas on the south and east sides by extending the platform on the second floor and retreating the volume on the first floor, in combination with the steel columns. The verandas not only serve as connecting passages between the buildings but also enhance the privacy of the homestay space by creating a winding transition effect at the entrance.
The south side of the first-floor coffee lounge features multiple transparent glass doors that can be opened, forming a semi-open space in conjunction with the veranda. This layered approach aims to provide an experience of connecting with the ancient tree environment in the courtyard while enjoying coffee. On the north side, a glass window 1 meter above the ground combined with a long bar allows people to enjoy the distant mountain scenery while sipping local coffee, blending into the rustic charm of the Yunnan countryside.
In the project design, we created a circulating flow line inside the coffee bar through the connection between the coffee bar and the veranda, increasing the possibilities for multi-angle experiences within the space. We used steel columns inside the coffee bar, combined with a bamboo woven suspended ceiling, to form a layered arc on the east-west interface, creating a unique framed view with the veranda bar space. The north-south interface features continuous arcs and straight lines of the platform, harmonizing to guide the sightlines between people, the courtyard, and the natural landscape.
In the design of the second-floor homestay space, the construction of the platform and the gaps between the clustered volumes provide opportunities for movement within the second-floor space. This adjustment transplants the walking experience of the village into the second-floor space, creating unique interactions with the ancient courtyard trees and offering a distinct experience of connecting with nature at different heights.
The facade space of the building integrates with the overall courtyard. The first-floor space uses wood-plastic flooring to connect with the outdoor courtyard space, complemented by white columns and transparent glass windows to form a white floating volume that harmonizes with the surrounding original buildings. The wall material is selected with vertical textured real stone paint, giving the overall building a white stone appearance against the green forest when viewed from a distance, and adding a delicate texture to the overall space when viewed up close.
As a venue for Rural Notes' coffee research activities, the coffee lounge is complemented by the renovation and design of the original classrooms and dormitories in the primary school, providing complete accommodation conditions. The homestay space of the coffee lounge forms a variety of rest spaces including four-person rooms, standard rooms, and suites.
In terms of overall courtyard layout, we adjusted the landscape layout to retain a certain degree of operational flexibility. We hope the reserved wooden activity platform and leisure lawn can accommodate more community activities, allowing many research students to better integrate into the local community life. Notably, in a moment of inspiration during the project construction, the originally separated living room and primary school dormitory were connected by a steel structure glass staircase. By utilizing the roof of the primary school dormitory, we added activity space to the courtyard, increasing the viewing space during community activities. At this moment, people, the village, and nature merged, achieving co-construction and sharing in the rural community, embracing nature's gift together.
- Architects
- Parallect Design
- Location
- 云南省普洱市澜沧县东回镇改新村, Pu'er, China
- Year
- 2024

































