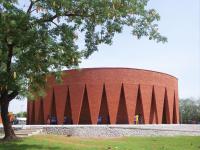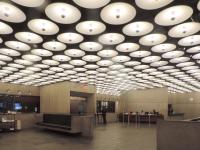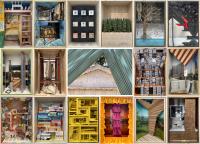Gartenweg - Living in a rural context
Caldaro, Italy
The housing extension “Gartenweg” is an agglomeration of several single buildings which are combined by a clever exploitation of the plots topography. Thereby the complex can offer a much higher density without showing it through a massive structure.
The given maximum density of 1,8m³/m² was achieved, but naturally not exceeded. It is essential that each building is linked to the surrounding landscape. With a structure of terraces it is possible to handle the area correctly. The natural hillside runs through this banking on two points and creates an arrangement which seems to be intended yet at the same time naturally grown. There are different relations between architecture and landscape, so the pathways and prospects can be perceived variably. The structure of the housing complex includes patterns of former agglomerations in Caldaro and combines them in a new way. Traditional forms were put in a new context for the creation of an efficient and complex structure which nevertheless seems to be familiar, simple and clear.
- Architects
- feld72 Architects
- Location
- Gartenweg, 39052 Caldaro, Italy
- Year
- 2011










