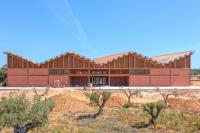GEMS World Academy, Lower School
Chicago, USA
GEMS World Academy is a private K–12 school in Chicago’s Lakeshore East Community. The two-building vertical campus marries GEMS’ program with local requirements, creating a new model for a high-rise school in an arena of limited precedents. The use of state-of-the art technology enables students to collaborate with classrooms throughout the world, providing an international perspective on education.
The Lower School houses 660 students within 10 stories on a limited site. Juxtaposed against an adjacent park, the playful exterior is a modernist composition of interlacing colored panels and glass. The configuration responds to internal program elements while rationalizing the construction, allowing for fast-paced fabrication.
Organized to reduce travel times, the common areas are stacked centrally. Interior architecture is driven by flexibility, optimized floor area, connectivity, daylight and views. The design responds to the unique site constraints, provides a variety of spatial experiences, and makes strategic use of color and materials while maintaining a consistent approach to detailing.
The Lower School facility has been planned in conjunction with an Upper School that is to be constructed in a future phase. Distribution of grade levels and spaces between the two separate but proximate sites was determined during the master planning process. The two buildings, planned to serve a total of 2,100 students, maintain a unified approach to interior and exterior design, make provisions for internal drop offs to limit street traffic, and assist in stitching together the neighborhood by filling two vacant sites.
- Architects
- bKL Architecture LLC
- Location
- 350 East South Water Street, 60601 Chicago, USA
- Year
- 2014














