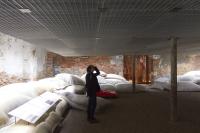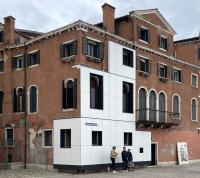Grande Souche Kamiyashiro
Nagoya-city, Aichi, Japan
Built in Kamiyashiro, Nagoya it is a music-focused complex consisting of communal housing and shops.
The first thing that caught our attention in the design process was the presence of music departments at music and art universities in the neighbourhood near Meito Ward. Despite the fact that a lot of musical talent was shining through, it turned out that the area ironically lacked the kind of soundproofed flat environment that would satisfy musicians as it does in Tokyo. It was therefore decided to start this project as a soundproof flat for the many people who live with music.
Further in-depth interviews with the client revealed that the land was deeply connected to the memories of his grandparents and that his grandmother was a dance teacher. In the past, dance classes were also a focal point of the local community. In response to this, it was considered desirable to build not a soundproof apartment complex for musicians on its own, but a complex with public spaces where local residents and musicians could deepen their interaction.
The plan, as the name of the building 'Grande Souche' suggests, is shaped like a large stump with a large uro-like courtyard. This design was born from the unique shape of the site, but also as a result of the discovery that a space with a unique shape naturally enhances the diffusion of sound. The snarled shape was reversed to obtain a unique flat shape for each dwelling, while the plan was designed to sandwich the water supply between the dwellings to improve soundproofing while keeping costs down in consideration of business feasibility. No special construction methods were used, such as using double-paned rather than double-glazed windows for better sound insulation performance, and always locating the water circulation area on the door-surface wall to create an air buffer, which ultimately secured a sound insulation performance of around D50-60.
Cross-sectionally, the first floor was planned as a shop and music studio, while the second to fourth floors were planned as soundproofed units. The courtyard was positioned as an element to facilitate communication between each floor, aiming to realise a complex for music lovers and local residents who can enjoy musical events without any hesitation.














