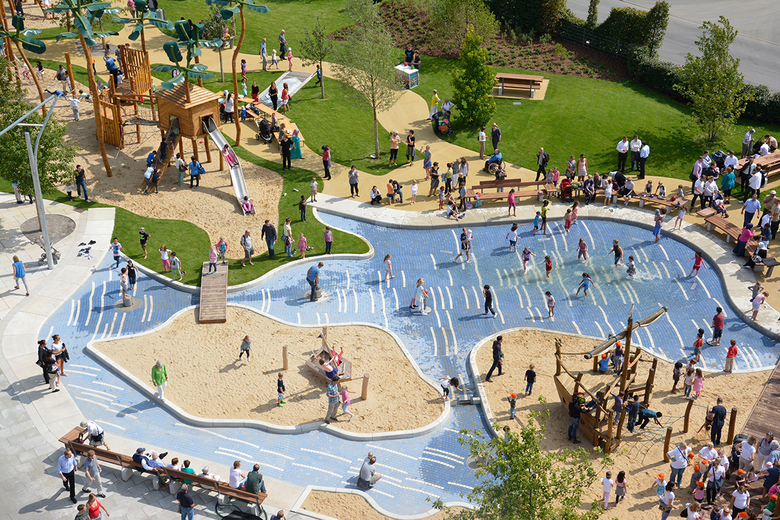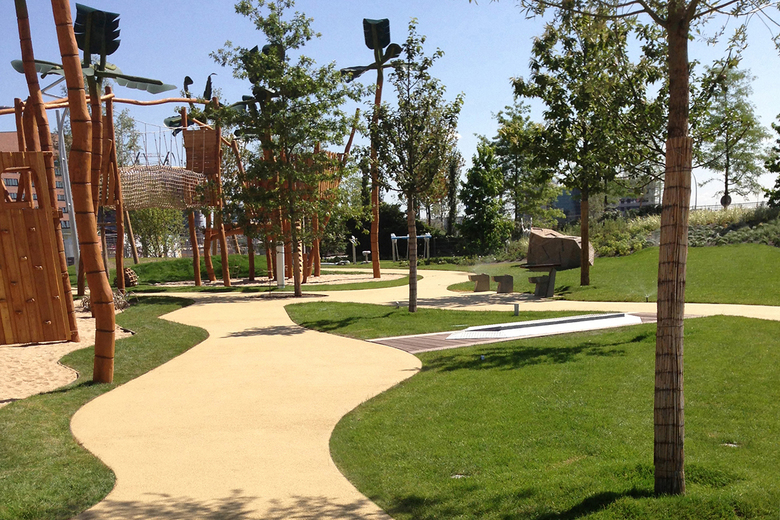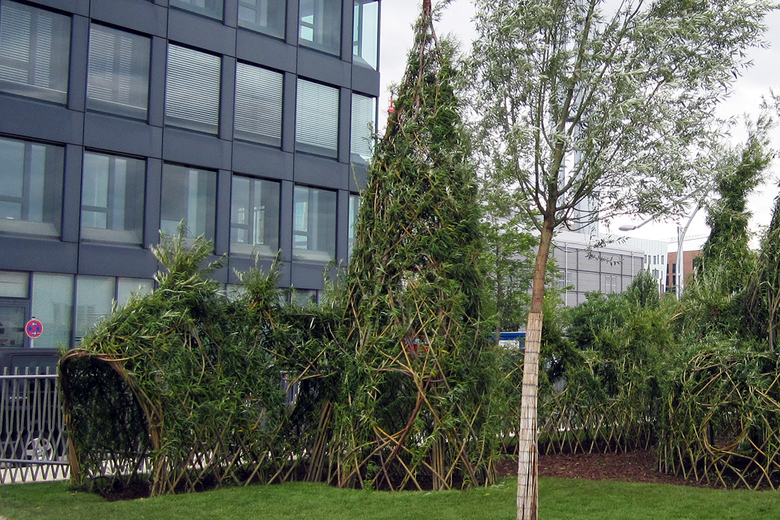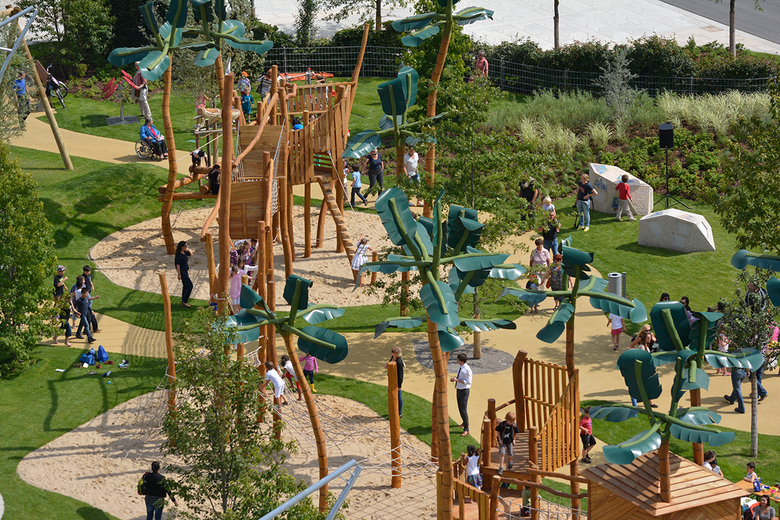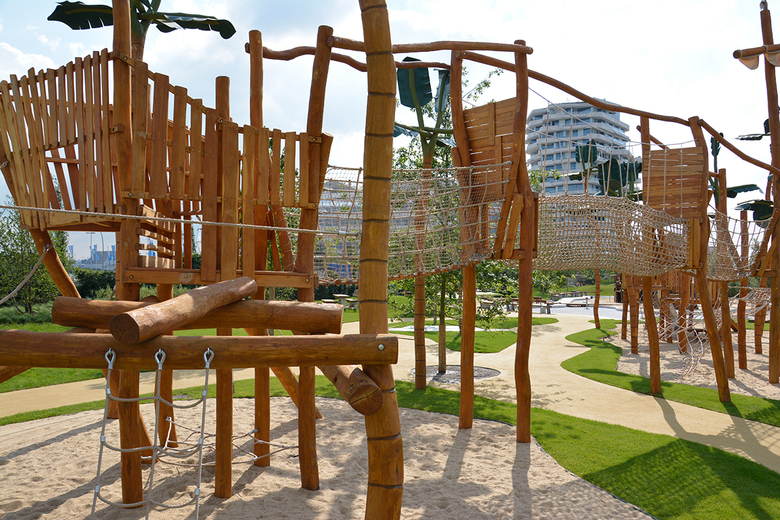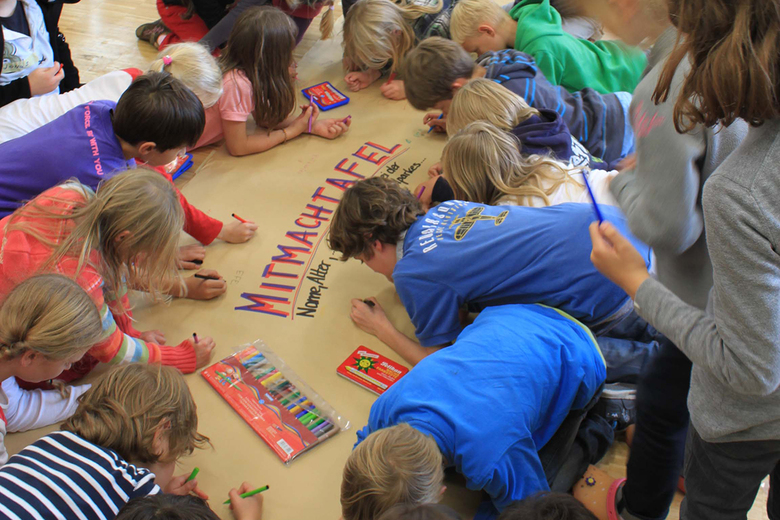Grasbrookpark HafenCity
Hamburg, Germany
The Grasbrookpark in HafenCity Hamburg is a versatile, green play park, one of Hamburg's most popular parks. The gentle modeling of the terrain creates different quality of residence for quiet and busy areas. Enclosed is the park of "hedge ships" cut plants. In addition to playing and climbing equipment forms a water play area with a pool and three meandering waterways, fountains and water dispensers the center of the park. This reflects the design idea of a diversified Elbe with many Elbe islands.
As early as the design phase, children, adolescents and local residents participated intensively in the design as part of a participation process. The ideas from the public participation are implemented as palm climbing forest with tree house, slide, various suspension bridges and climbing plateaus as well as a generational playground with whole body coaches. A toddler play area with sand surface and mud table complements the wide offer for several age groups.
The Grasbrookpark takes up the materiality of the Western HafenCity with its yellow granite and concrete slab surfaces, which are structured by intarsia rugs. Thus, the park continues the appearance of the HafenCity in form and function and adds to their quality of residence by another, valuable building block.
- Landscape Architects
- WES LandscapeArchitecture
- Location
- Hamburg, Germany
- Year
- 2013
- Client
- HafenCity GmbhH, Hamburg
- Project period
- 2011-2013
- Size
- 12.150 m²
- Award
- German PLAYGROUND Award 2019, 2nd rize
- Realisation
- WES LandscapeArchitecture
- Partner
- EMBT Enric Miralles/Benedetta Tagliabue, Barcelona
