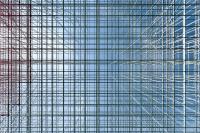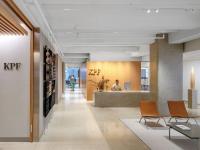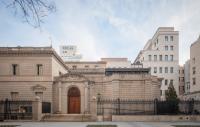Gymnasium Ergolding
Ergolding, Germany
A light-flooded, friendly and colourful school complex is located on the northern outskirts of Ergolding. Adapted to suit local circumstances, classrooms, areas for all-day supervision, a canteen and a gym divide the high school into separate wings on the ground floor. On the upper floors, the rooms turn their backs on the noise from the adjacent major road and look out onto an open landscape. An open space - a "green classroom" - has been formed between the new building and a neighbouring school for children with special needs. The assembly hall is the heart of the building. It acts as the entrance to the school and, besides serving as a recreational area during breaks, is also used for staging events. The corridors leading off from the hall are wide open spaces that serve both as extensions to the classroom and as a meeting place outside of lesson times. In the assembly hall, graceful Modul R luminaires suspended at different heights meet with an enthusiastic reaction. Their round shape softens the linear room structure and they lend a certain plasticity to the three-storeys of open space. In the corridors, luminaires from the Modul Q range act as an aid to orientation and, as in the classrooms, also provide general lighting. The functional and pleasant lighting fosters optimal conditions for learning and teaching throughout the building. Ecology was another important concern in the planning of the building, and that is why Nimbus LED luminaires have been used throughout - luminaires that impress due to their aesthetic qualities and their efficiency in terms of power consumption, which is up to 70% better than that of conventional luminaires.
- Manufacturers
- Nimbus Group GmbH
- Location
- Ergolding, Germany
- Year
- 2013
- Architect
- Projektarbeitsgemeinschaft Behnisch Architekten Architekturbüro Leinhäupl + Neuber GmbH
- Architekt
- Projektarbeitsgemeinschaft Behnisch Architekten Architekturbüro Leinhäupl + Neuber GmbH














