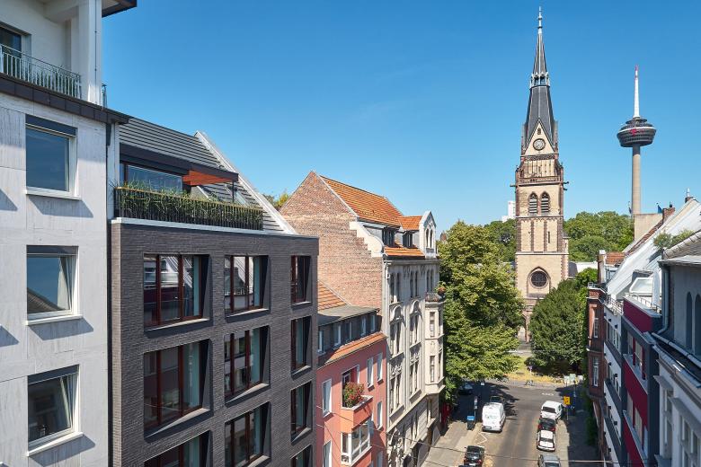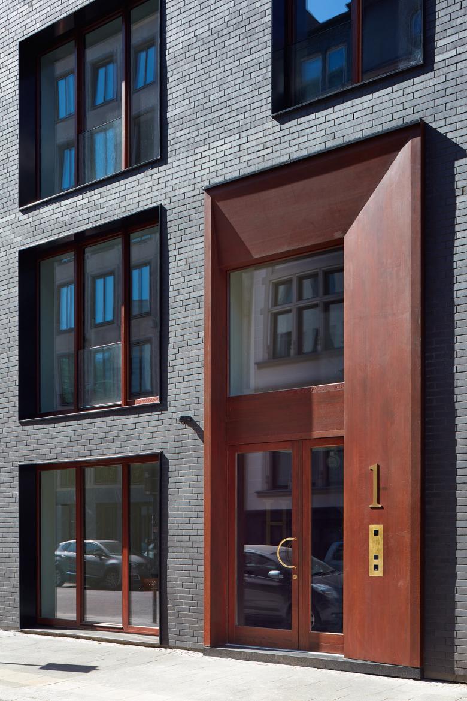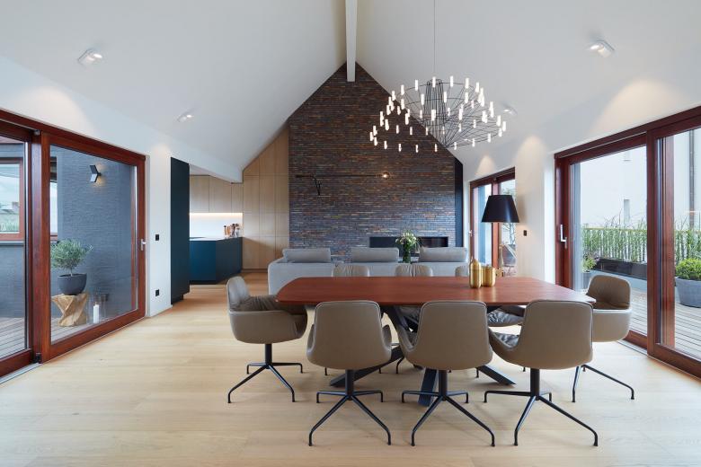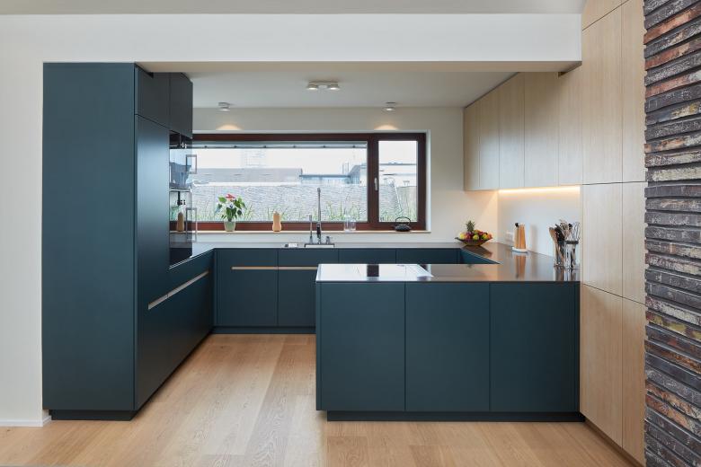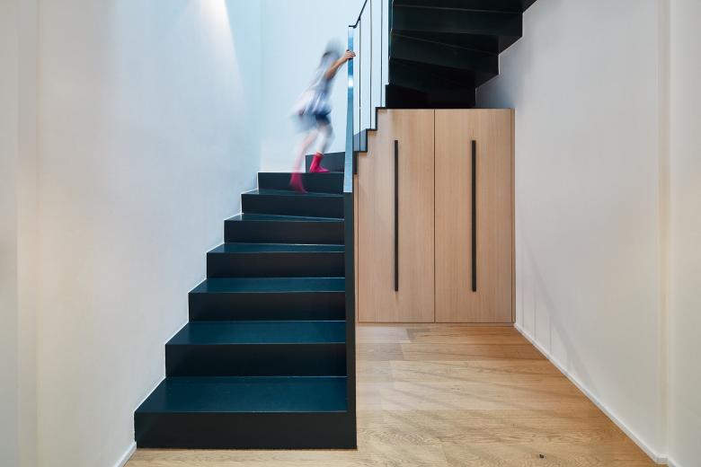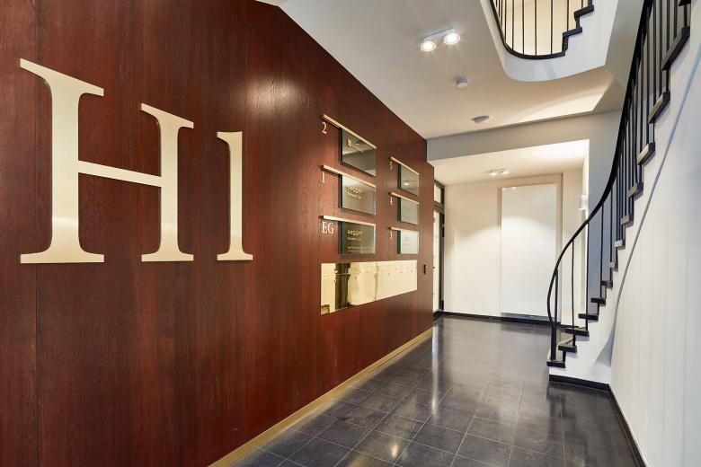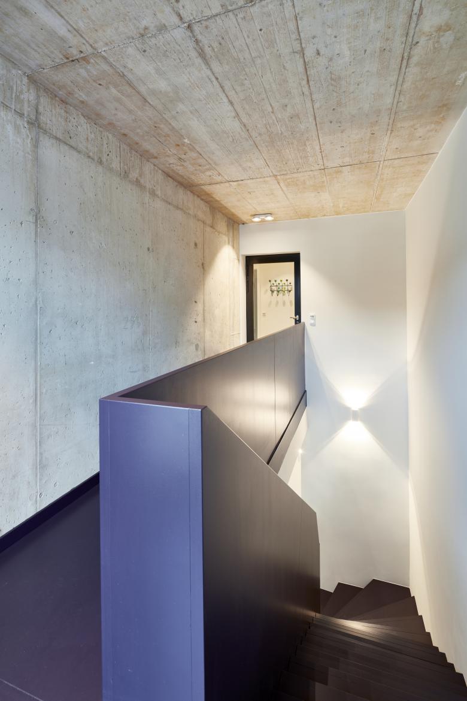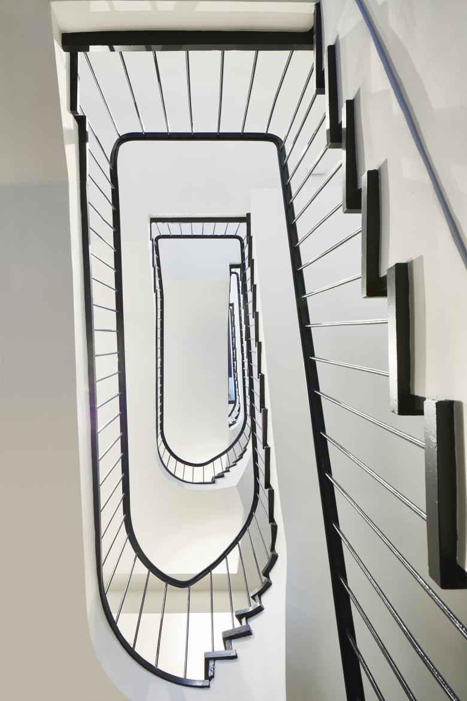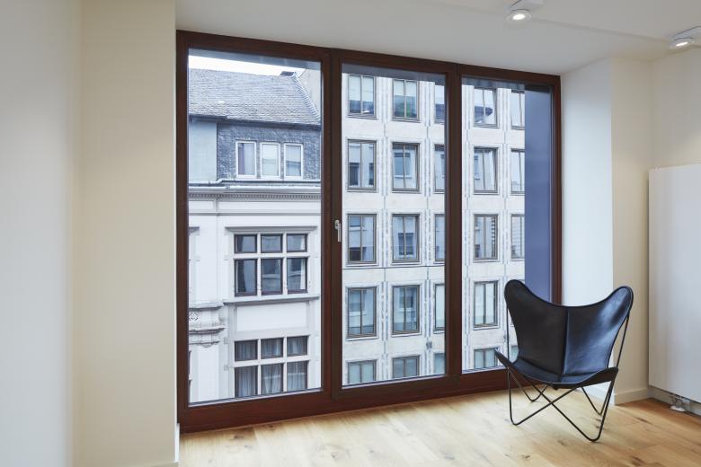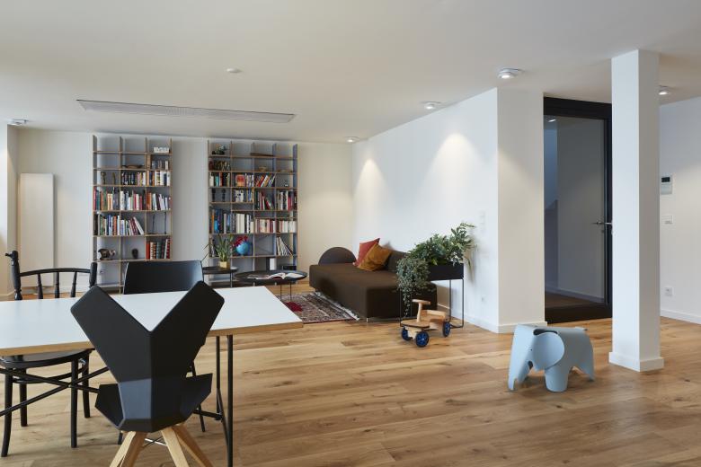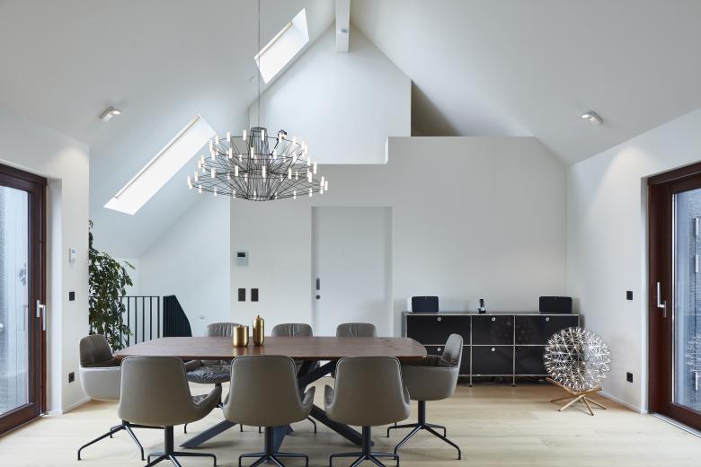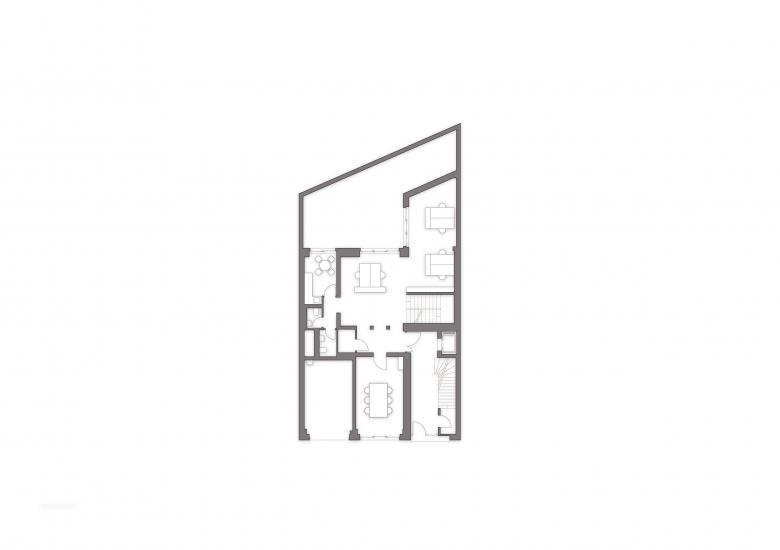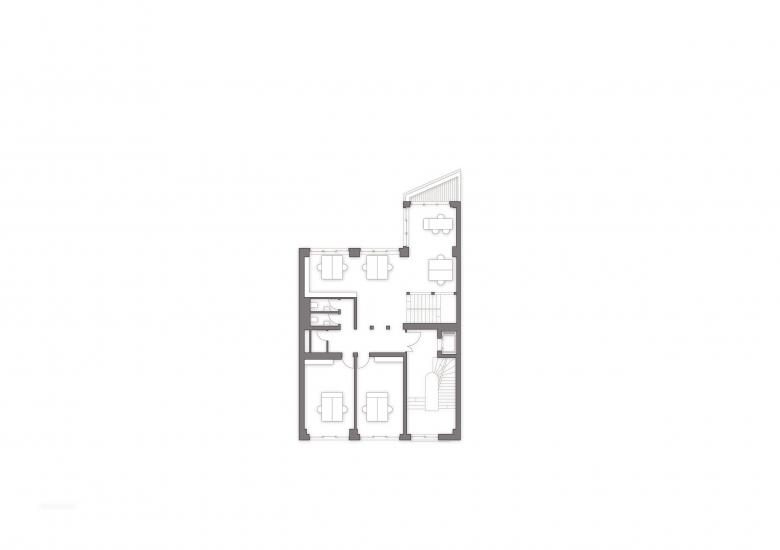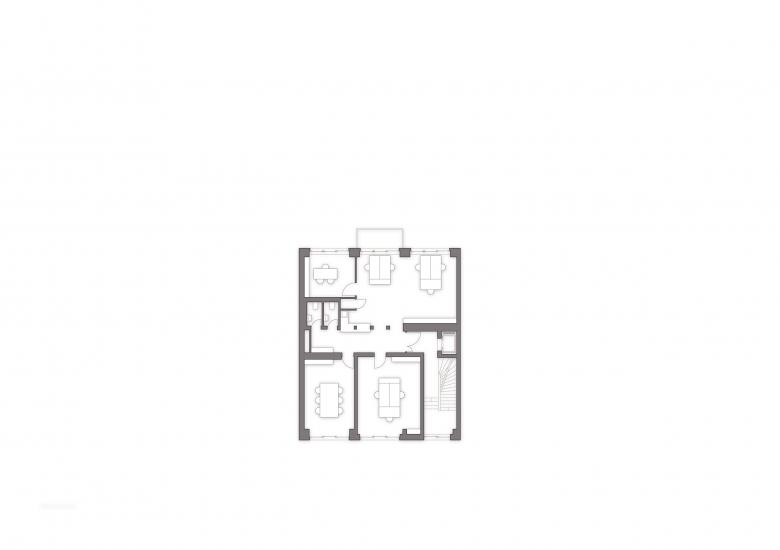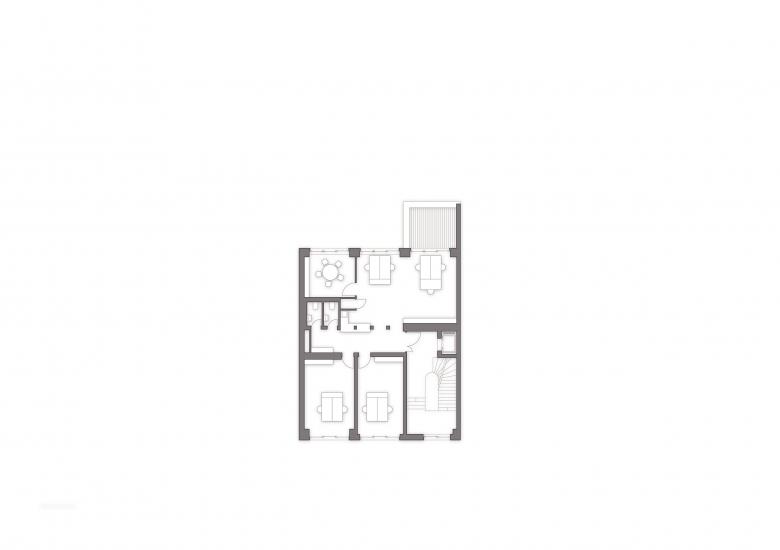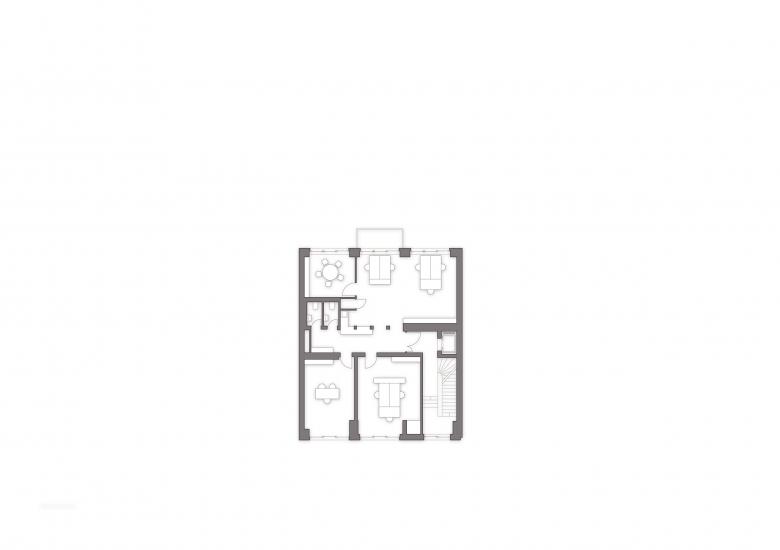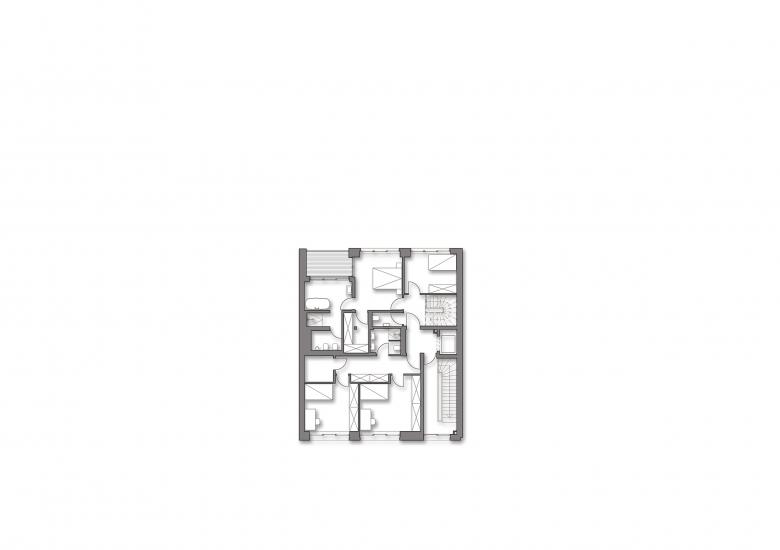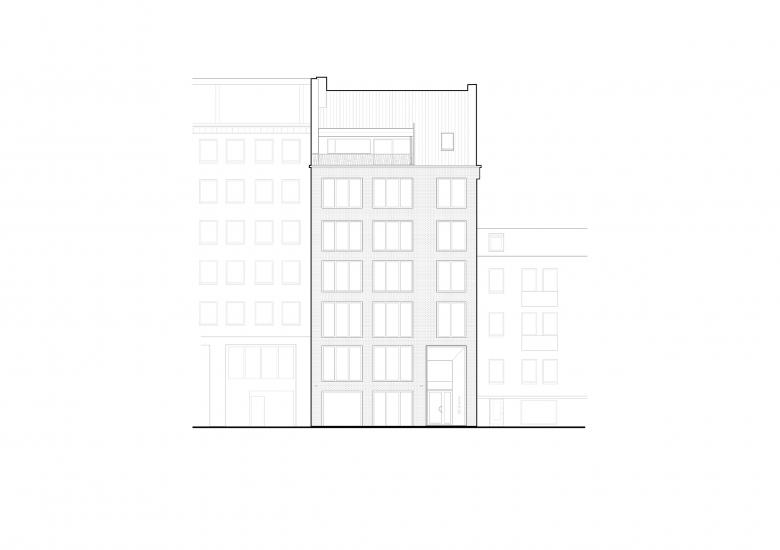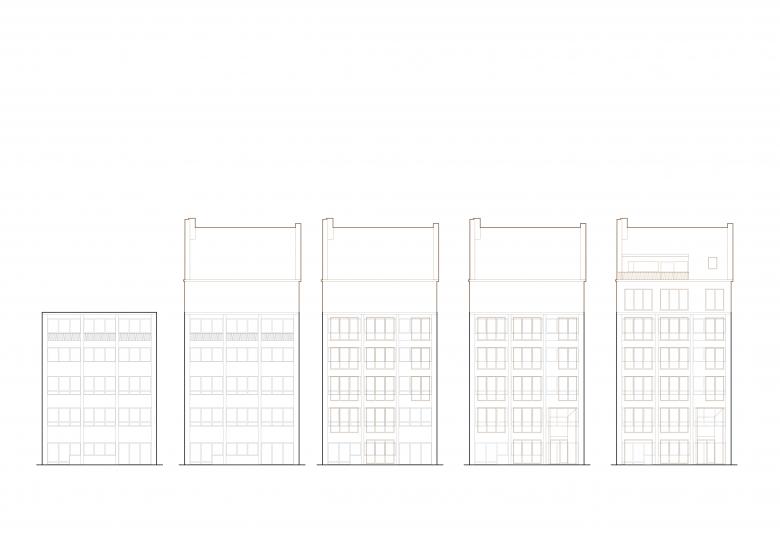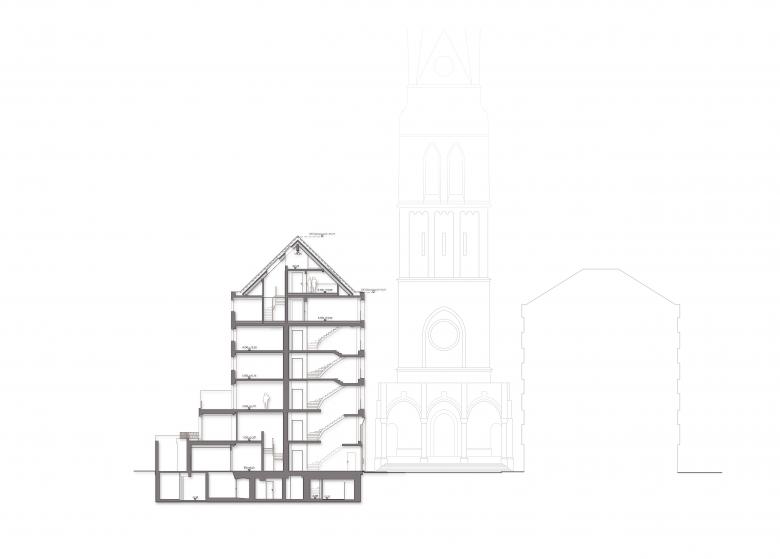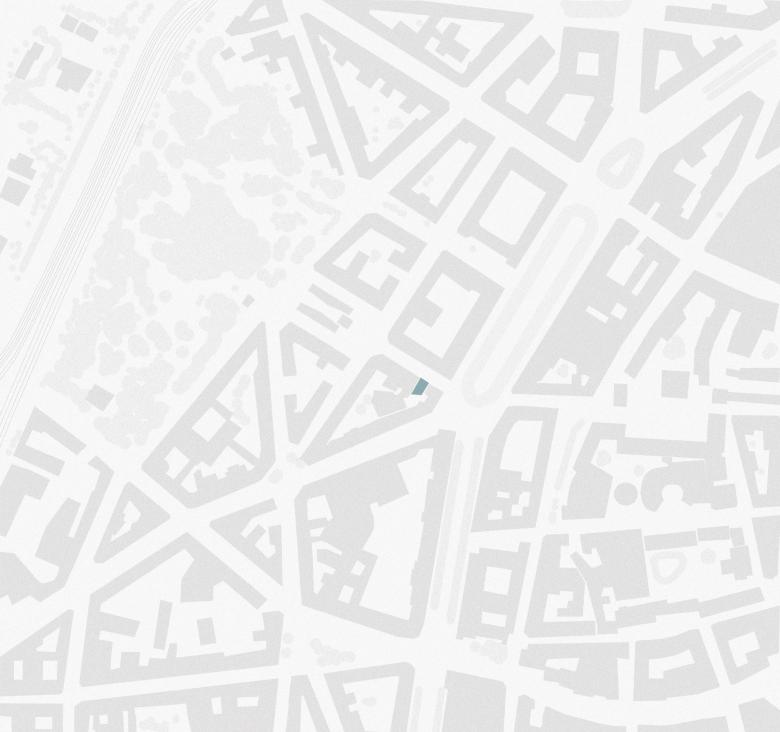H1 | Residential and Office Building
Cologne, Germany
Reconstruction of an existing office building (1955/56), including an extension and addition of a penthouse.
Close to the centre of Cologne- Germany, DK Architekten have radically refurbished a town house dating from 1956 and added new levels on top. During the conversions, the building was completely gutted and the front was renewed by an elegantly patterned, punctuated façade with dark clinker facing. The existing floors, refurbished to the core, accommodate modern-day open offices, while the two new levels can now be used by the owner as a spacious apartment.
The concern here, as in other cities like this, is the shortage of urgently needed housing, therefore options are increasingly being sought to inject density into the urban fabric. The building, used first as a business school and later on as the office for an insurance company, originated in 1955/56 as a straightforward steel-reinforced structure in the style of post-war modernism. The plain façade with its horizontal rows of windows and its overlapping, scale-like Eternit shingles topping off the breastwork, marked a clear contrast to the late-nineteenth-century buildings scattered around the district.
After about sixty years of use, the building has now been refurbished and extended upwards. The floorspace has been expanded by adding a fifth upper level and a saddleback attic over it, making room for a new apartment. Other additions are the rear annex on the two lowest levels and balconies for the two storeys above. To give the streetscape a pronounced facelift, the existing front elevation was replaced by a symmetrical punctuated façade with anthracite clinker strip facing and floor-deep, wooden windows. The expressive design reinterprets historical merchant houses in a contemporary manner while responding to the variegated colours found in the neighbourhood. The double-height oak entrance portal boasts a sculptural quality and emphasises the contrast between warm and cool elements in the façade, hinting by means of its materiality at the building’s past functions.
Passing through the portal into the entrance zone, the oak effects on the wall establish a dignified reception area and a flowing transition between inside and outside. The original stairway has been largely preserved, leading up to the offices spread across several levels. Beyond the fourth floor, a stairway of contemporary design grants access to the newly created apartment. Underneath the white gabled roof, the open-plan layout dissolves the thresholds into one another. The space of the apartment harmoniously extends outwards through the large window fronts and terraces, framing an alluring view across the city rooftops. The interplay between the light wooden floors and selectively interspersed zones of clinker brick and fine stoneware sets up an airy ambience with material highlights. The heating system for the building is energy-efficient, with a district heating substation in the basement feeding radiators and overhead induction heaters on the office levels and underfloor heating in the apartment. A central ventilation system is also available for all the rooms. The combination has resulted in a modern town house with generous space and comfort to live and work in, portraying an example of urban densification.
- Architects
- DK Architects
- Location
- Herwarthstrasse 1, 50672 Cologne, Germany
- Year
- 2018
- Client
- Hohr Public Asset GmbH
