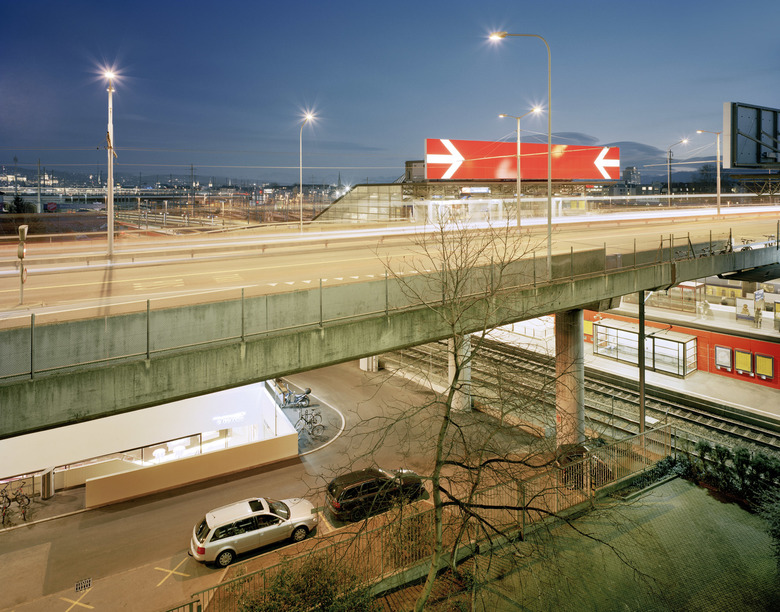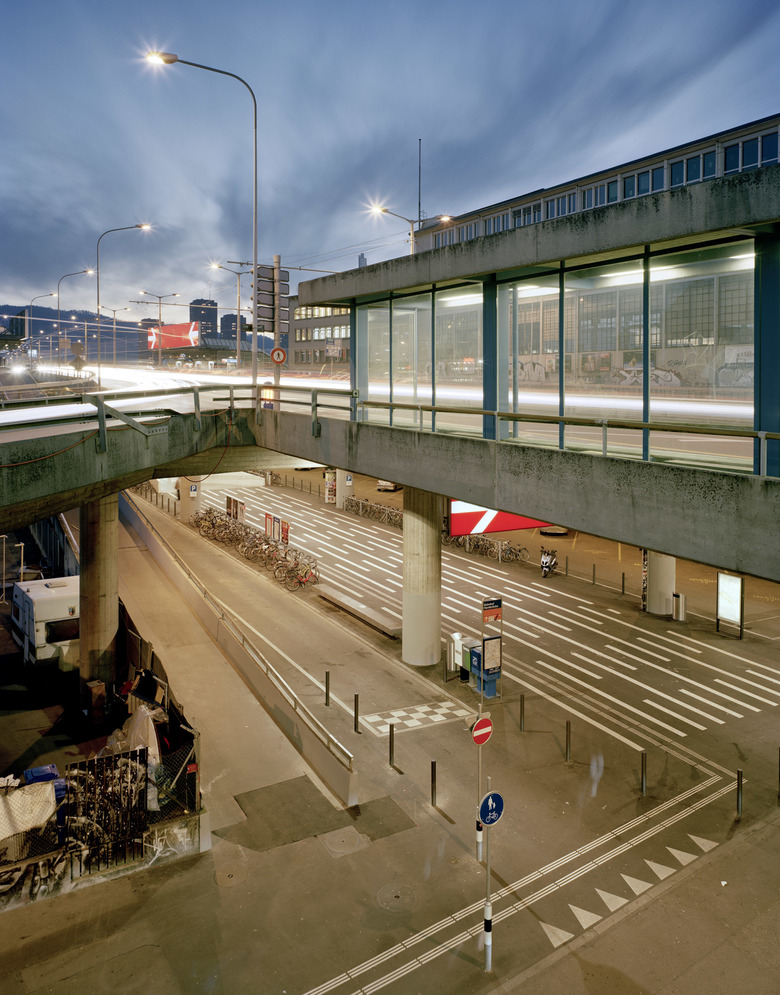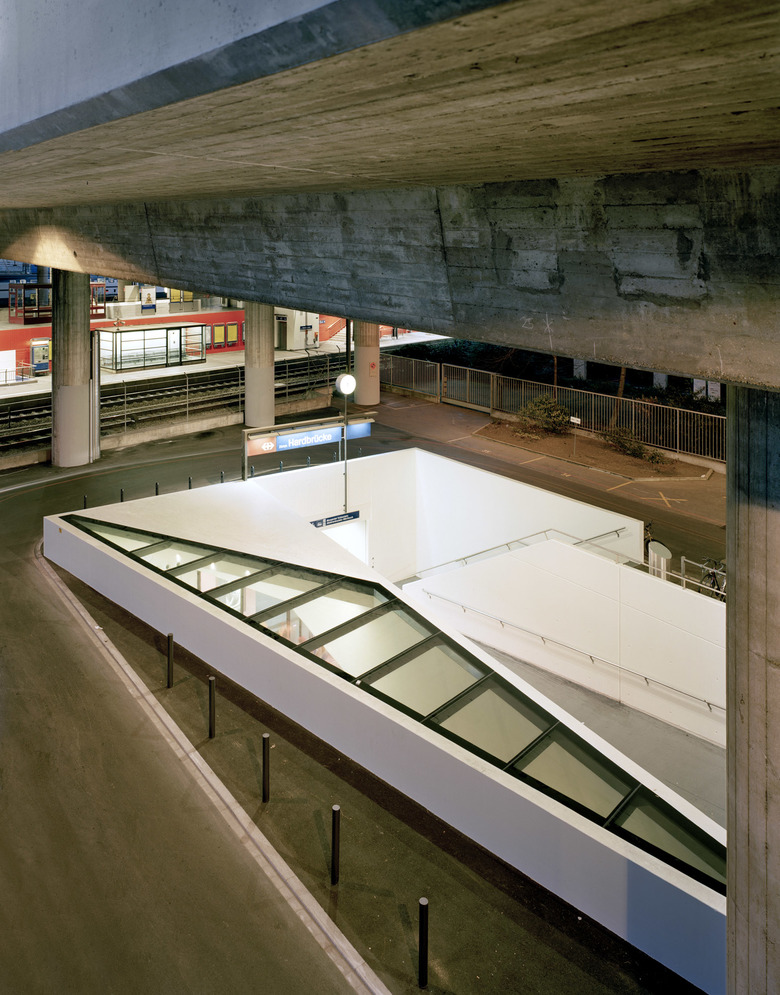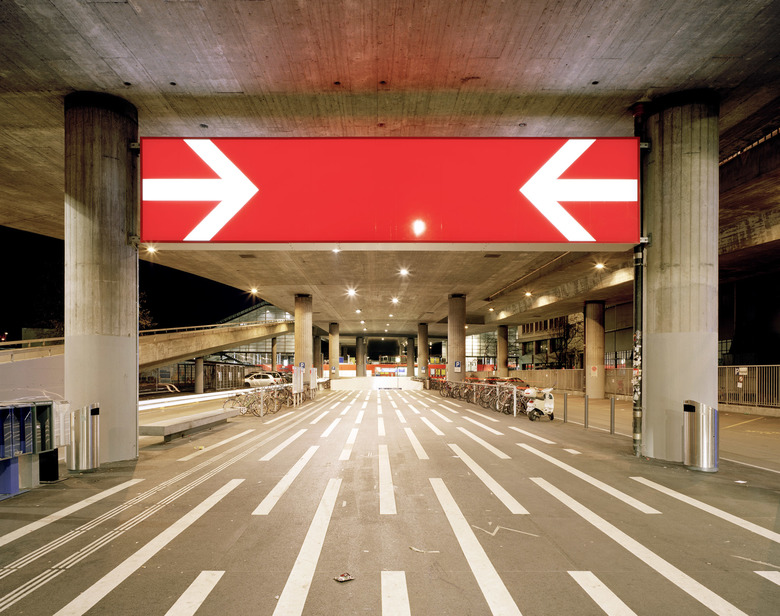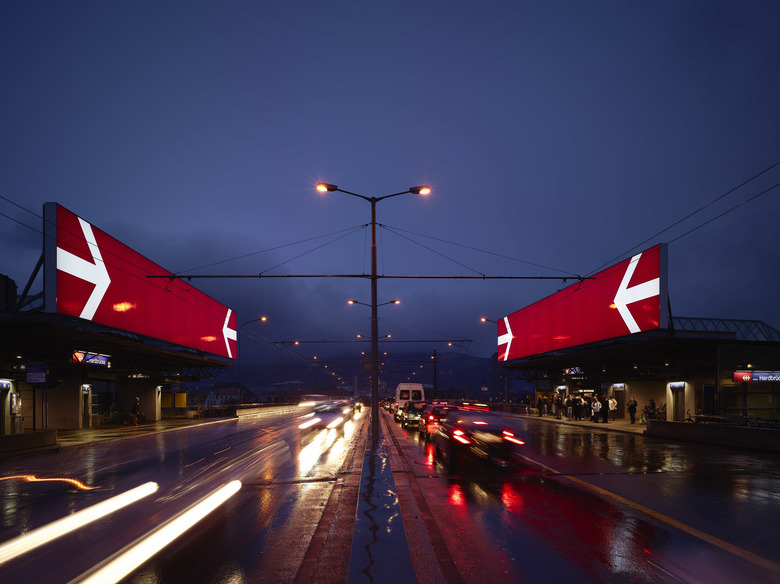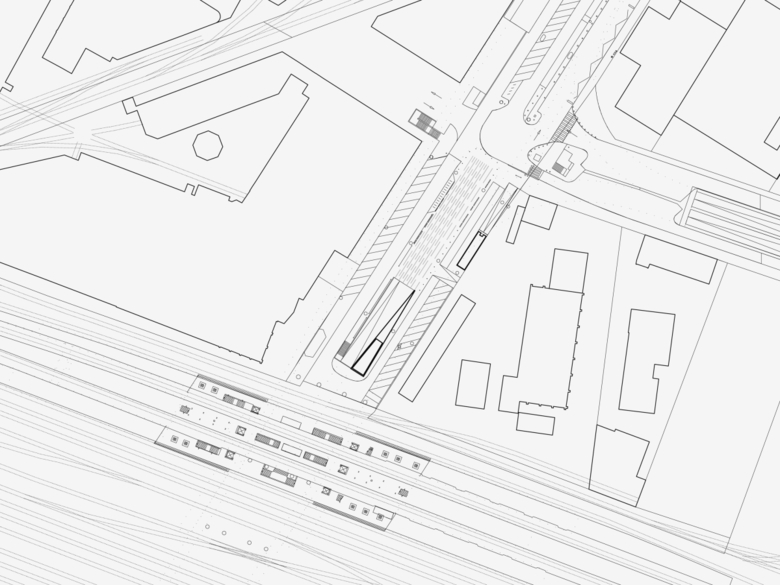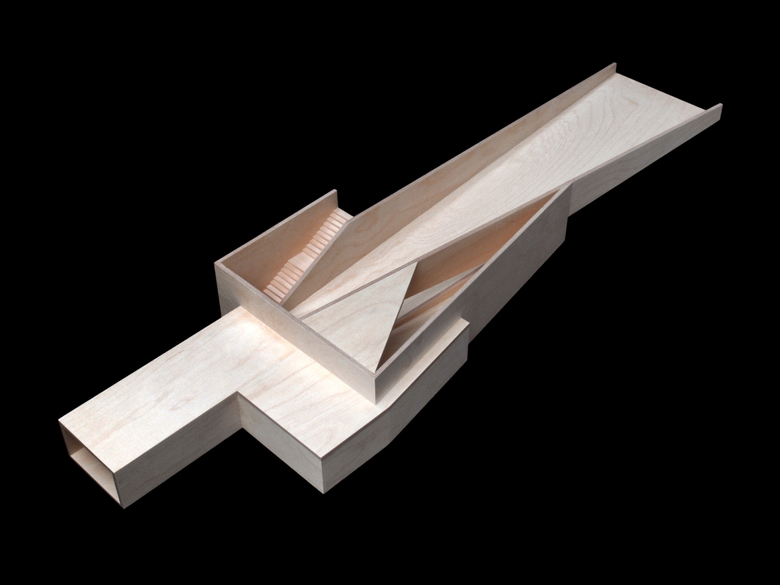Hardbrücke Railway Station Upgrading
Zurich, Switzerland
Around 3.35 million Swiss francs was available for upgrading Hardbrücke Railway Station. By means of selective interventions we attempted to give the station a new identity, to make it easier to find your way around and to increase the attractiveness of the front area. On two levels the railway is anchored in the urban fabric by means of large illuminated panels. At the level of the very busy elevated Hardbrücke transit road the panels create a visual relationship between the two bus stops opposite each other. Beneath the bridge the oversized panel directs pedestrians to the entrance to the railway station. The spaces inside the station were ‘tidied up’. They were given a clear visual appearance that orders the spaces and makes orientation easier.
The colours and signs are derived from the corporate design of the Swiss Federal Railways (FIS basic elements / colour trilogy red, blue, white). The area in front of the entrance ramp beneath the Hardbrücke was reformulated as a generously dimensioned railway station concourse. By reorganizing the parking lots and the access road we widened the pedestrian area, and upgraded it programmatically by adding a sandwich bar.
- Architects
- EM2N
- Location
- Bahnhof Hardbrücke, 8005 Zurich, Switzerland
- Year
- 2007
- Client
- Buildings Department - City of Zurich
- Type of Commission
- Competition
- Competition
- 2004, 1st prize
- Start of construction
- 11.2005 | 1st
- Phase completion
- 12.2007 | 2nd phase
- Space Program
- 3 illuminated panels, 1 gastronomy, refreshment | paintwork
- Entrance space | square
- 2‘600 m2
- Basement
- 850 m2
- Perron
- 200 m2
- Bridge
- 200 m2
- Total floor area
- 5‘650 m2

