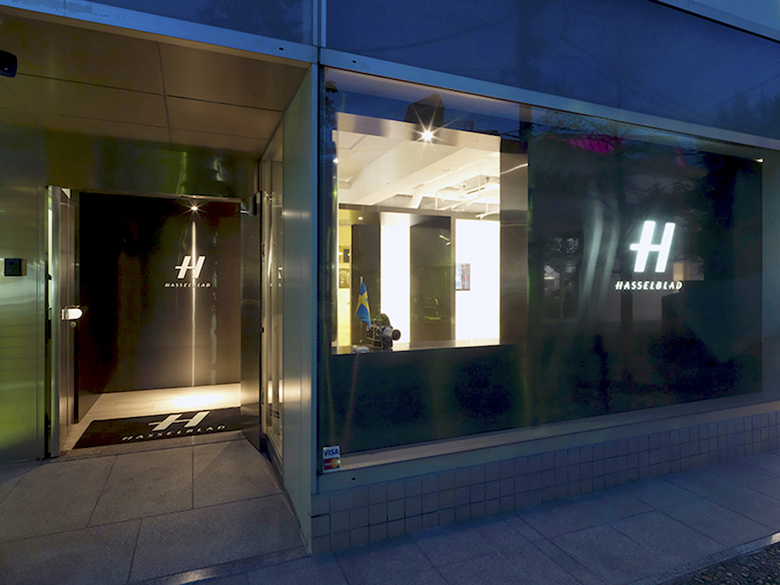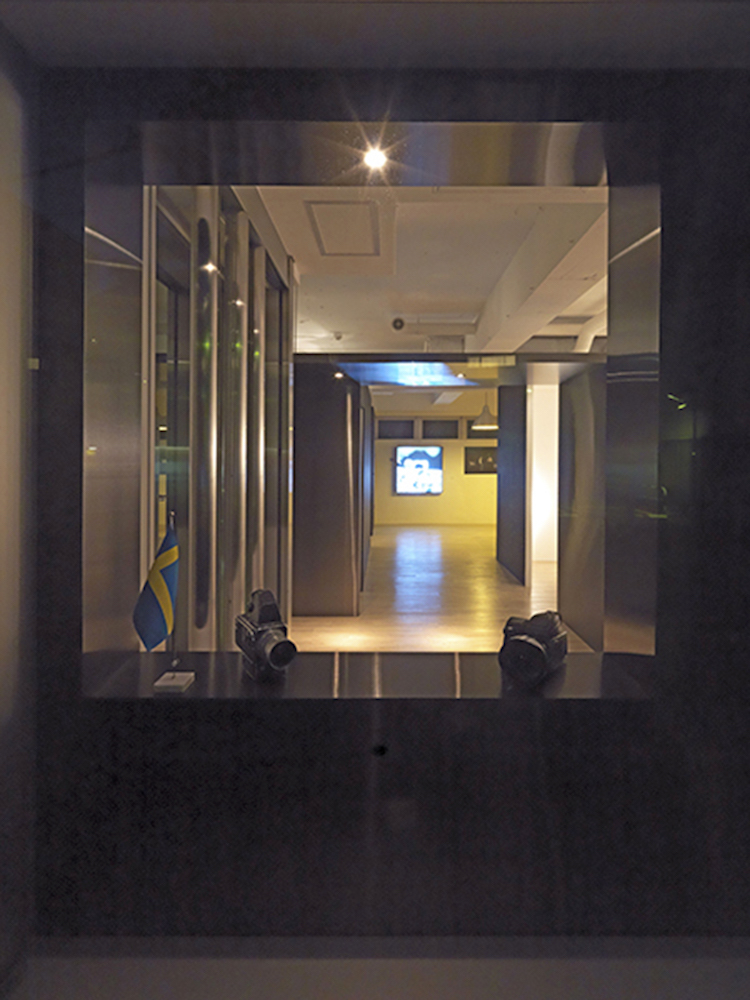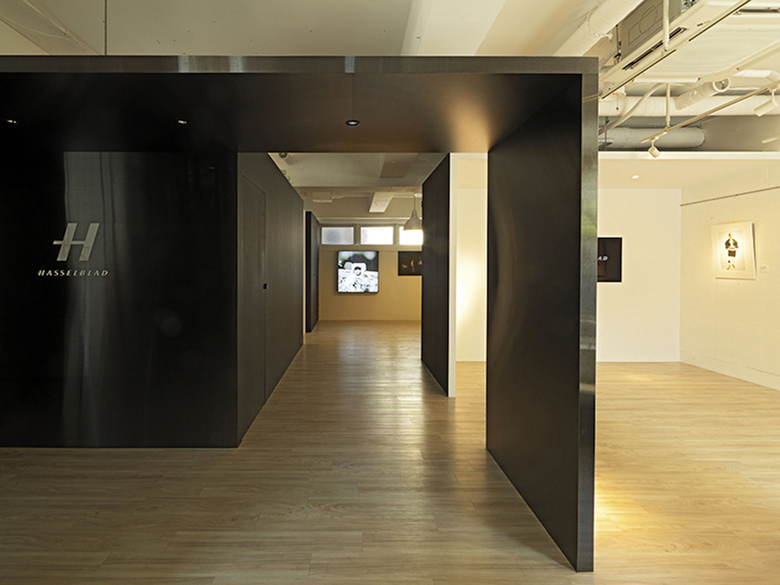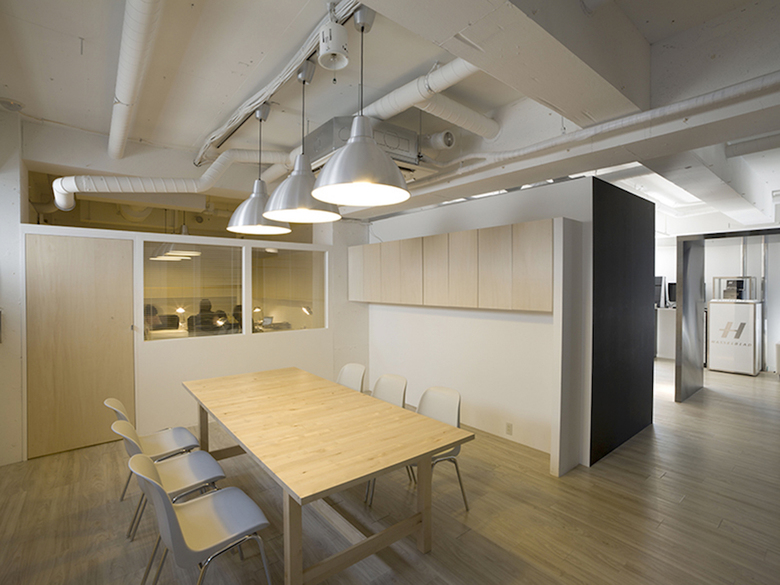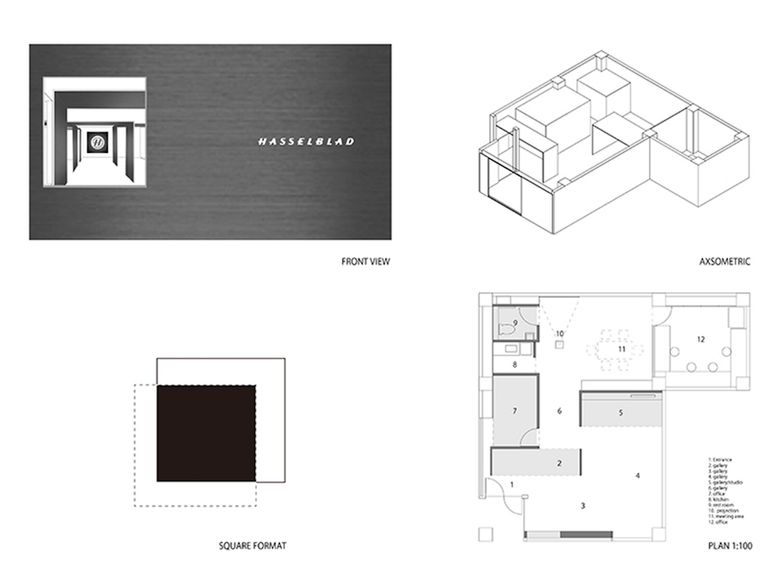Hasselblad Japan Office and Gallery
Tokyo, Japan
This project references a camera manufacturer’s trademark square film format, its long-selling series of cameras, and its Scandinavian origins to inform the design’s spatial organization, materiality, color scheme, and atmosphere.
Ensconced along the quiet back streets of Harajuku, Tokyo, Hasselblad’s first office and studio gallery in Japan immediately engages the visitor with the metaphor of the camera. Through the square opening on the façade, clad in black hairline stainless steel that echoes the material used in Hasselblad products, the visitor sees various overlapping surfaces—rectangular arches that divide the interior space that we call “frames”—that guide the eye through the entire interior and culminate in the 1969 snapshot of Apollo 11’s moon landing, famous for having been shot with a Hasselblad camera, at the vanishing point. This experience simulates the act of looking through the lens of a camera by situating the visitor at a point of reference and targeting the eyes at “the photographic subject.”
Stepping inside, the visitor is welcomed by the first “frame”—that of the entrance space with a white Hasselblad logo set against a sleek, black hairline stainless steel surface. Immediately adjacent to it is the second “frame,” washed in white paint to accommodate the shooting gallery. Walking further into the space, the sequence of “frames” continues, overlapping at crucial points and “trimming” the boundaries for the president’s office, a meeting space, and an office space as one would when shooting a landscape with a camera.
The black and white color scheme used in Hasselblad’s corporate logo is also exploited in this design. The black and white surfaces alternate to demarcate the discrete functions of the office/gallery. To steer clear of simple dichotomy and to integrate the cultural origins of the company, the natural wood color of the floor and the furniture was carefully chosen to interplay with the monochrome “frames.”
Altogether, this project intelligently leverages the client’s traditions and draws on the metaphor of the camera to inform the design throughout the major elements of the given space.
Design Team: Ryuichi Sasaki, Rieko Okumura, Miwa Takeuchi, Mieko Watanabe / Sasaki Architecture
Contractor: Unilabo
Photo: Ryota Atarashi, Ryuichi Sasaki
Text: Mieko Watanabe / Sasaki Architecture
