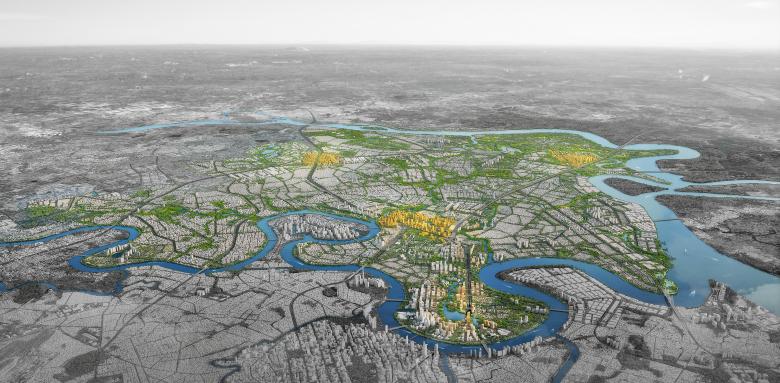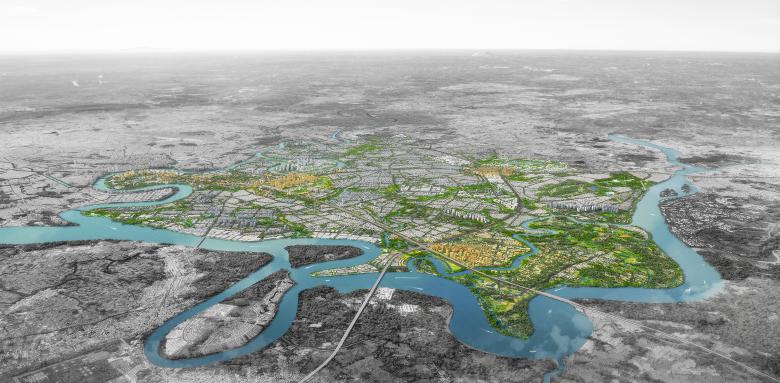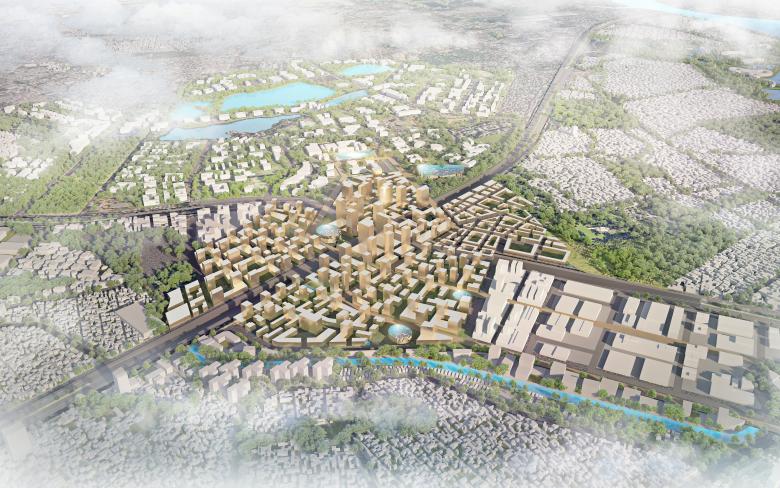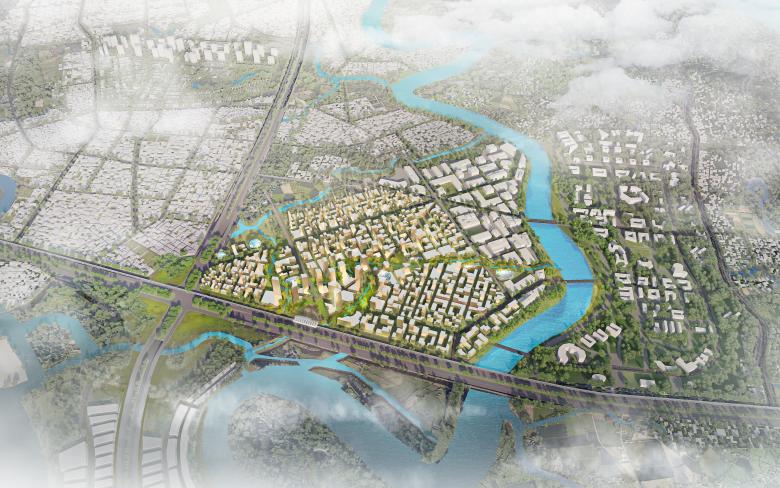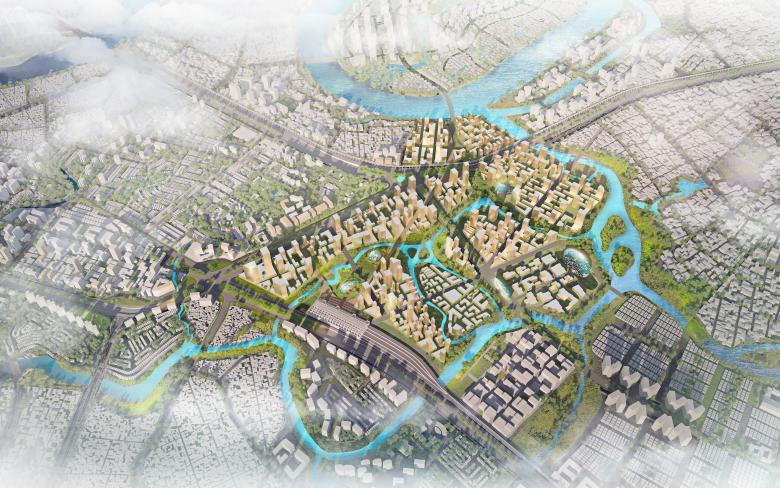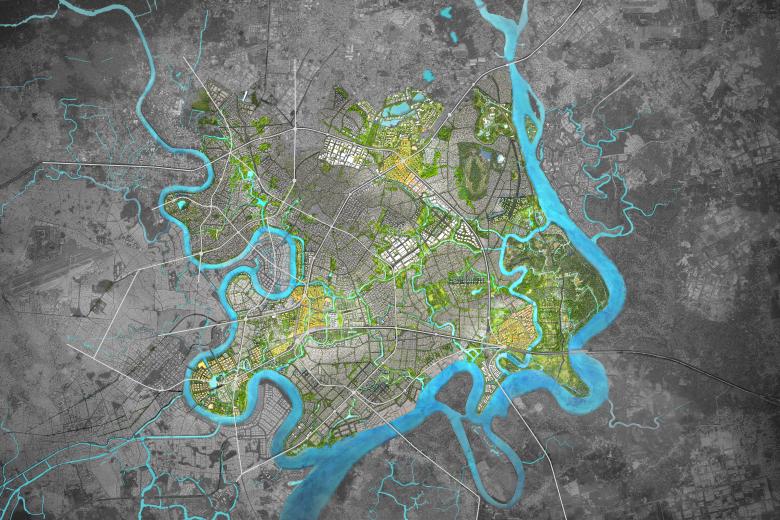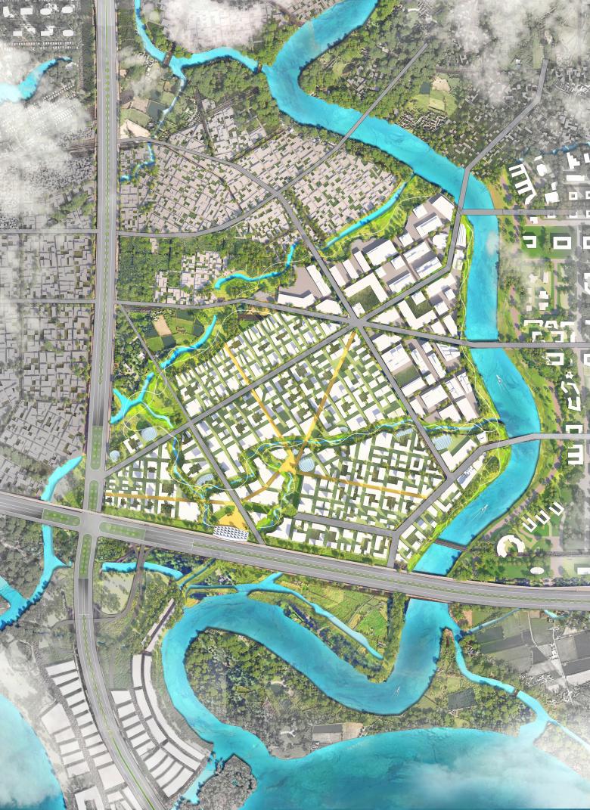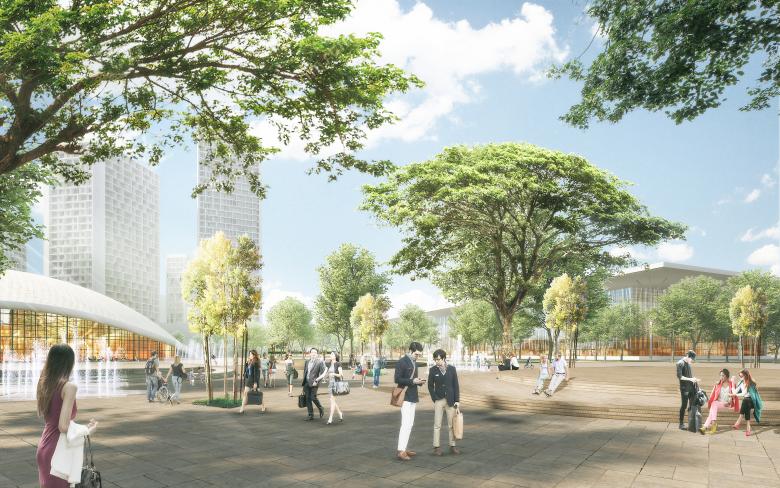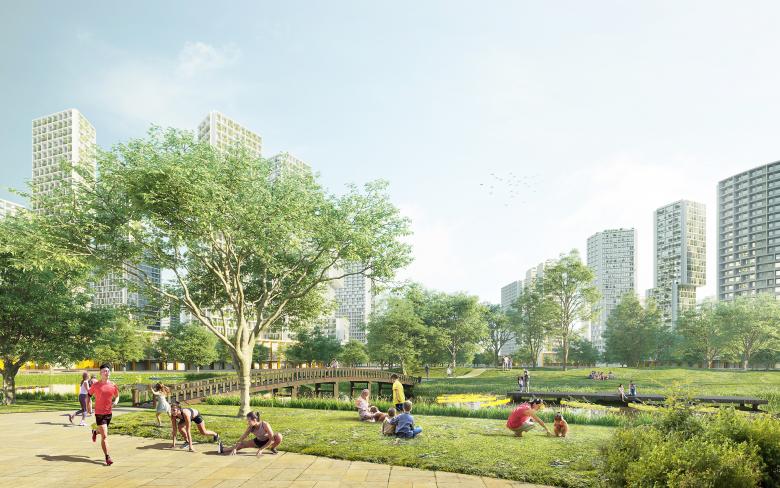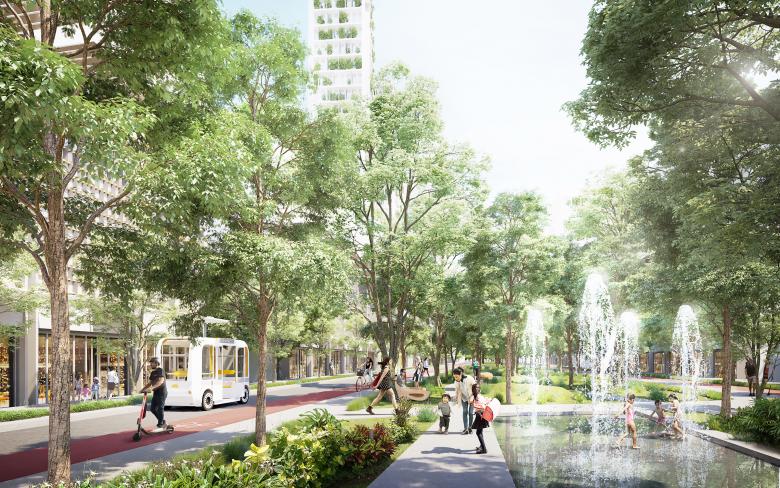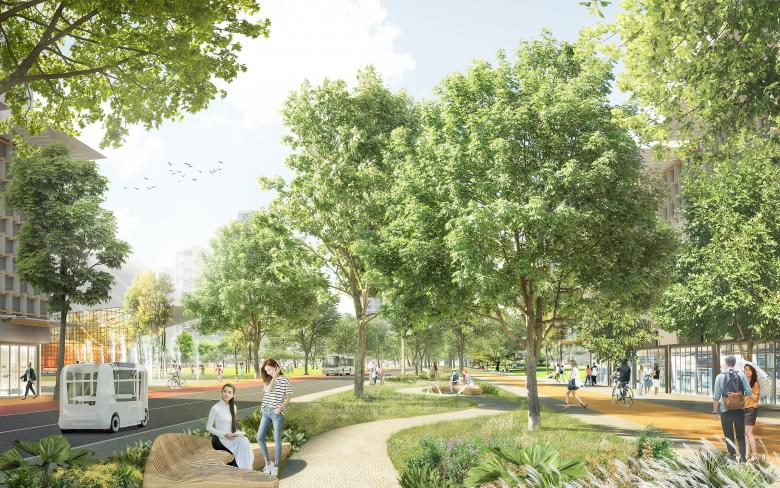HCMC East Innovation District
Ho Chi Minh City, Vietnam
The HCMC East Innovation District masterplan offers a holistic vision for the short and the long-term development of the East of Ho Chi Minh City, by building-on the success of Thu Thiem Central Business District development and extending it to pave the way for the long-term restructuring and validation of the eastern territory.
The HCMC East Innovation District Masterplan provides a robust framework for urban transformation that capitalizes on the built and the natural ecosystem. The Masterplan is underpinned by socio-economic and sustainability objectives that are an integral part of the spatial design. The public transport and mobility system, as well and the blue and green network of waterways bring permeability and hierarchy to the existing heterogeneous urbanization. This new framework directs the much-needed overcoming of physical challenges such as barriers, large distances and dispersed urbanization to create an attractive liveable urban environment.
Within this urban innovation district, key spots for innovation and intense urban development are identified which strategic locations increase the potential for HCMC to become a world class destination at the forefront of industry 4.0. These living laboratory areas for innovative urban development form a ‘triangle of innovation’ that capitalize on ongoing investments, infrastructural developments and area development potentials.
- Architects
- KCAP Zürich
- Location
- Ho Chi Minh City, Vietnam
- Year
- 2019
- Client
- Ho Chi Minh City People’s Committee
- Program
- Strategic masterplan for a 220km2 Innovation Area East of Ho Chi Minh City
- Role
- Urban planner
- Participating parties
- G8A (planning & coordination), ARUP Singapore (mobility & economy), Ramboll Studio Dreiseitl (landscape & wsud)
