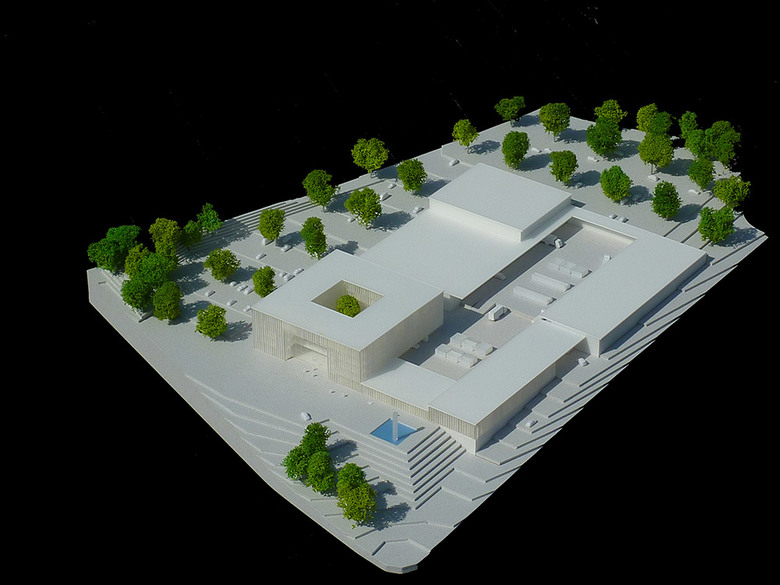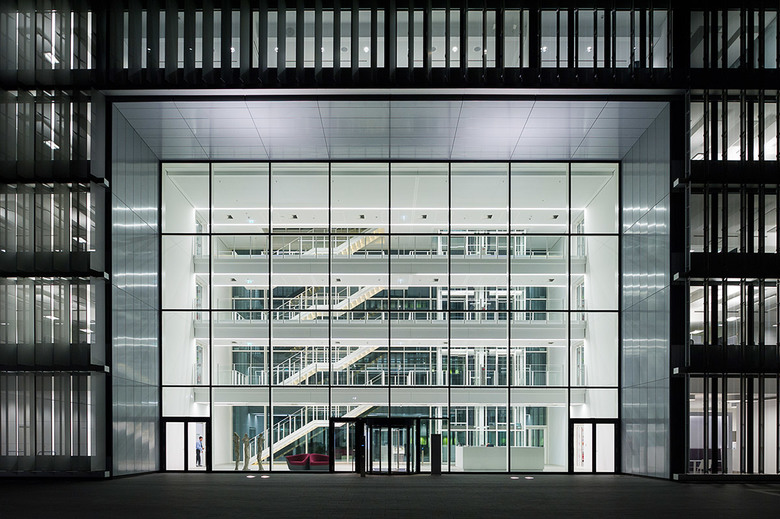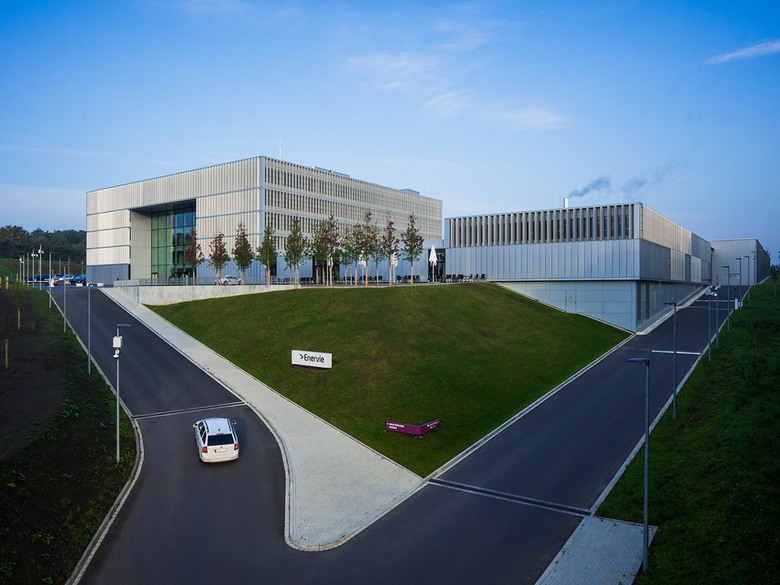Headquarter Enervie AG
Hagen, Germany
As part of the centralization process, various administrative and workshop locations on the so-called “Haßleyer Island” southeast of Hagen are being brought under one roof. The individual units are grouped around a generous working yard, which harmonizes with the surrounding topography. The formal cubist administrative building acts as the entryway to the building ensemble. Open working environments are reached via the large foyer, stretching over all levels. The employee cafeteria with a south-facing terrace is the communications centre of the complex. A wrap-around façade of vertically arranged lamellas provides the building with a “dress” that glimmers in the sun, changing according to light conditions and time of day. The use of photovoltaic technology and solar thermal energy makes the building a good candidate for a Gold LEED Certificate.
- Architects
- JSWD Architekten
- Location
- Platz der Impulse 1, 58093 Hagen, Germany
- Year
- 2014
- Client
- Enervie Südwestfalen Energie und Wasser AG














