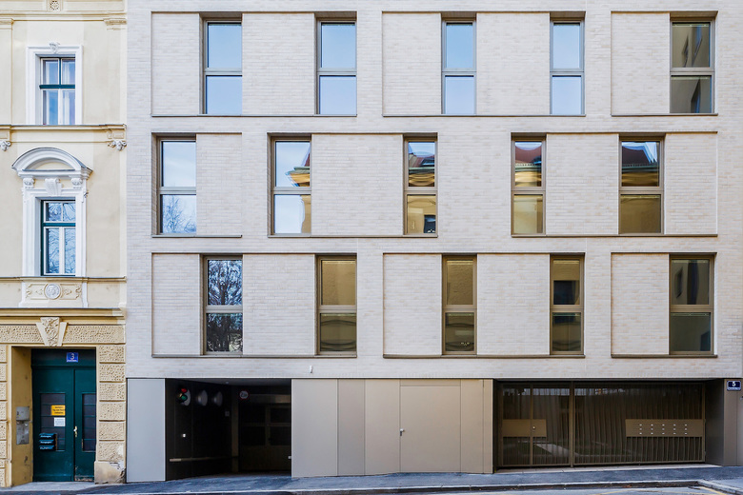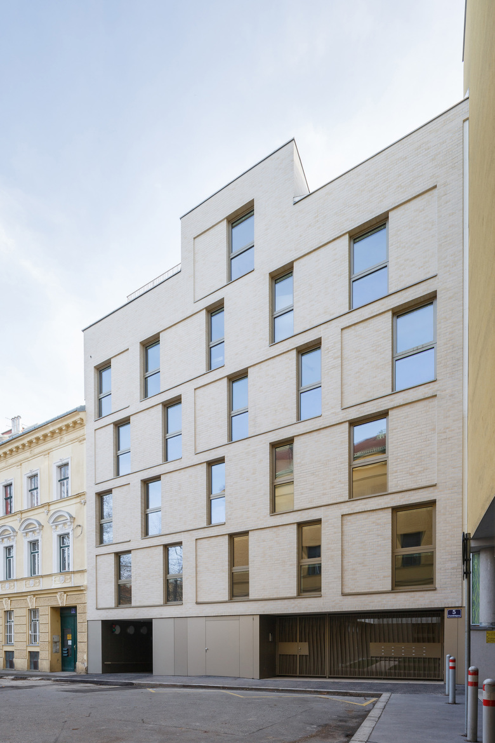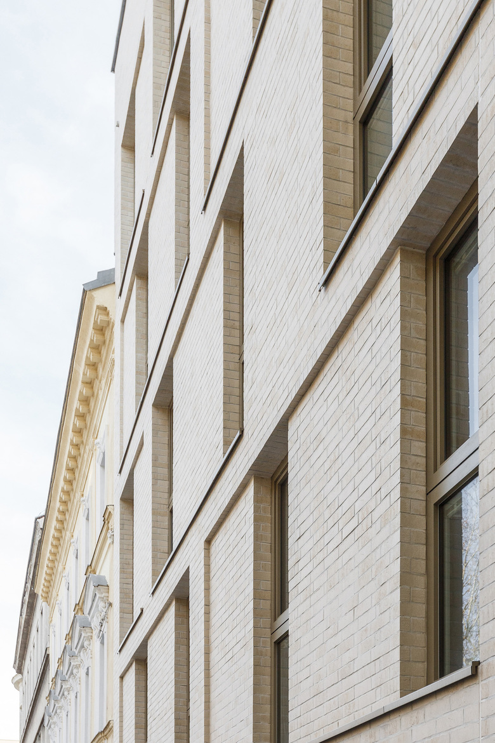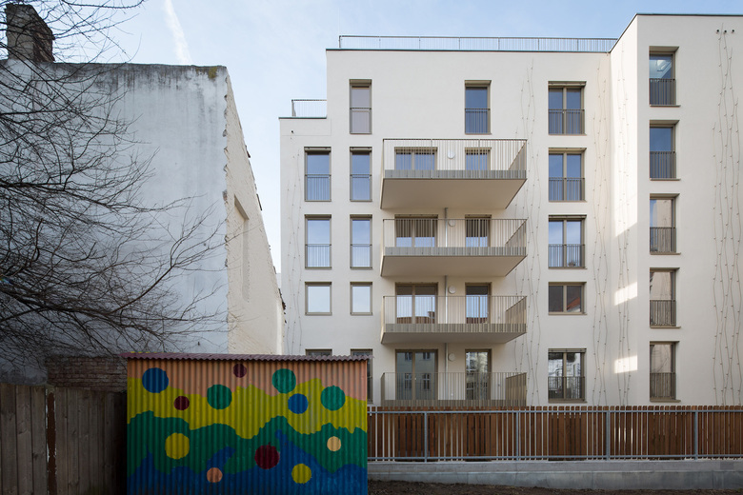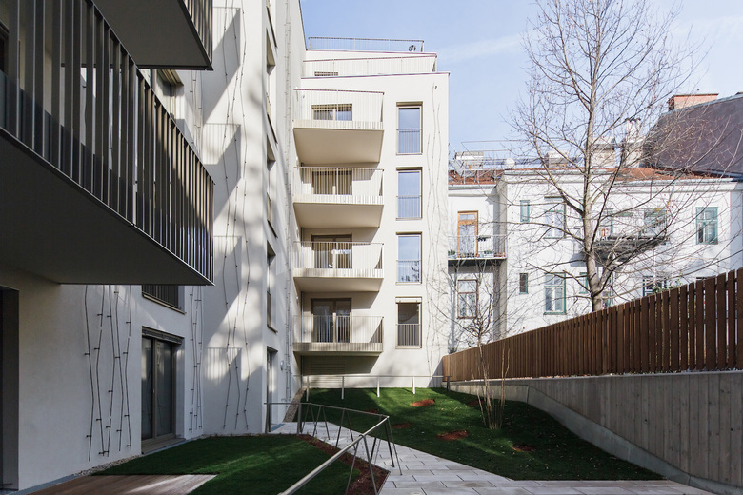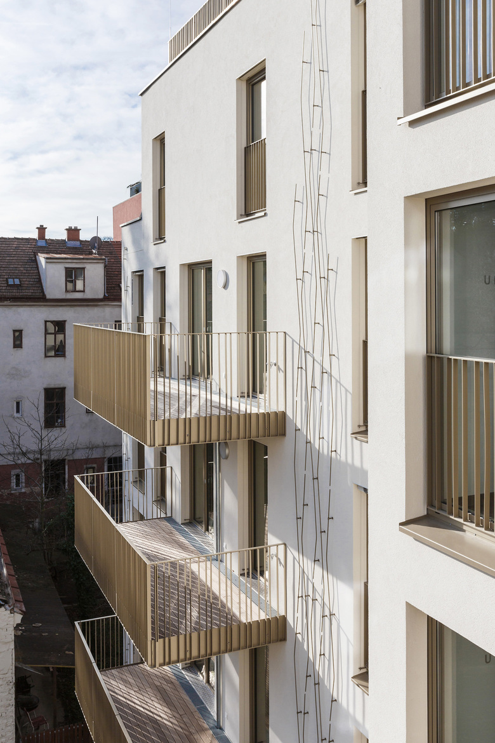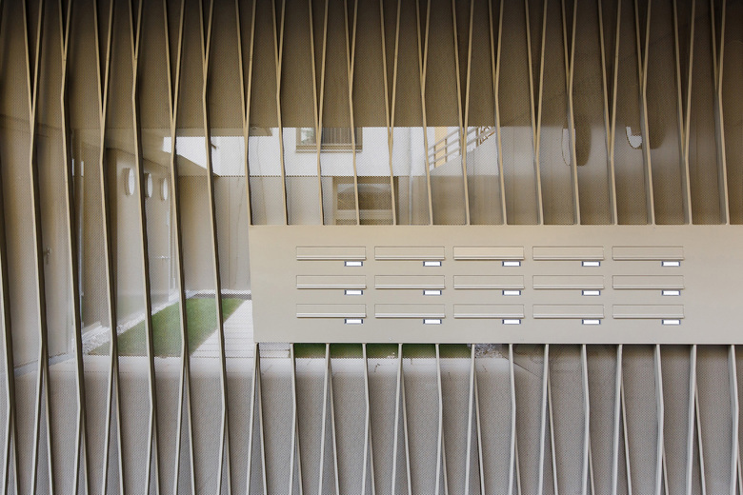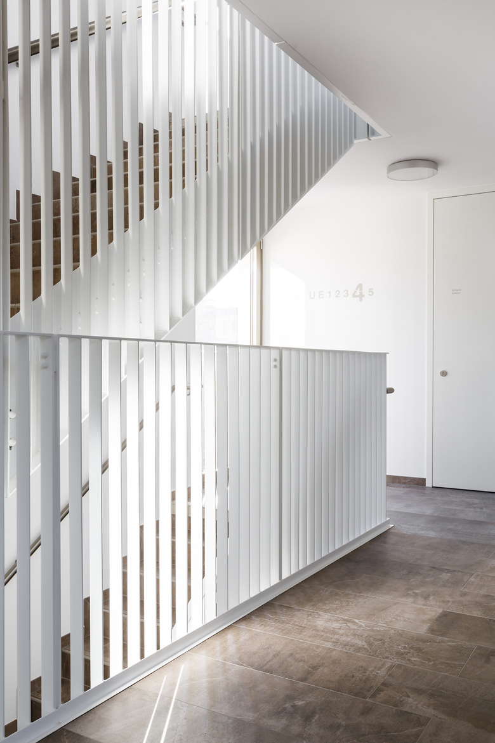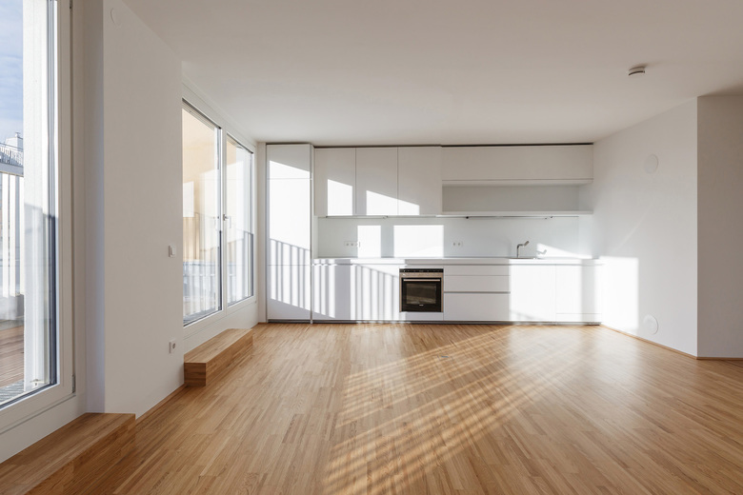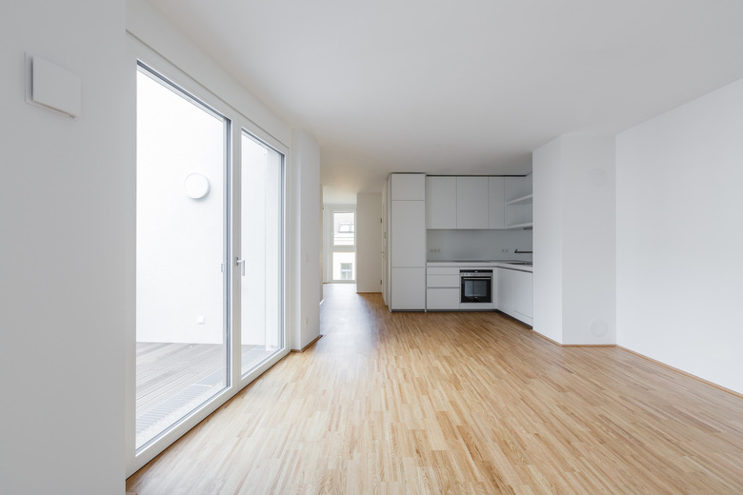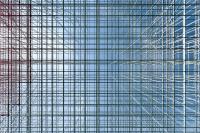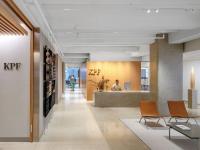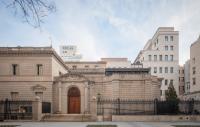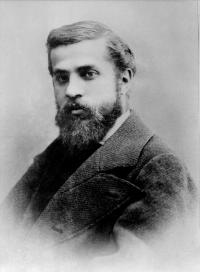HEI Small But Mighty
Vienna, Austria
Residential building Frauenheimgasse
Sophisticated details and high-end materials distinguish this residential building in Frauenheimgasse in Vienna’s 12th district. A ground-floor skirting of bronze-colored aluminum panels adds special elegance to a street facade of earthy sand-colored clinker, which blends in harmoniously with its surrounds. The relief structure which corresponds to the facades of the adjacent older buildings takes up and reinterprets their decorative stucco structures in an exciting and contemporary manner. Another distinctive element of the facades are the staggered French windows.
The long and narrow layout of the small vacant site posed a special challenge. The result is a light-filled central stairwell that connects the front and back wings and two courtyards of different character: a cozy entrance courtyard and a backyard that integrates the charm of the old courtyard buildings and the verdure of the neighboring plots.
The interlocking courtyards allow for views in all four directions. This made it possible to orient each apartment, irrespective of its size, toward different directions in accordance with the course of the sun. Generous balconies and roof terraces, together with vine-shaped trellises mounted on the courtside walls, invite an extension of the greenery inside the yard.
Planning:
AllesWirdGut ZT GmbH
Client
BAI Bauträger Austria Immobilien GmbH
Competition
July 2011
Completion
November 2014
GFA
2,650 m²
Project team
Christof Braun, Jan Schröder, Martin Brandt, Kerstin Schön, Jessica Wannhoff
Photos
AllesWirdGut / Guilherme Silva Da Rosa
- Architects
- AllesWirdGut
- Location
- Frauenheimgasse, 1120 Vienna, Austria
- Year
- 2014
