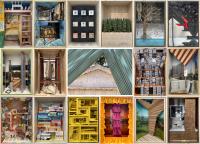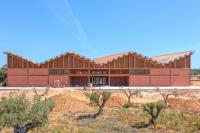Heiliggeistkirche Basel
Basel, Switzerland
Interior renovation of the Heiliggeistkirche (2009-2012)
Client: Roman Catholic Church of Basel
Architects: Amrein Giger Architekten GmbH, Basel
The interior of the 100-year-old Heiliggeistkirche in Basel was due for renovation. In this context, the client also wanted to renew the lighting. A feasibility and lighting concept study showed which simple interventions could be used to illuminate the church interior as required for a wide variety of events.
In October 2012, the one-hundred-year-old Heiliggeistkirche in Basel was reopened after a comprehensive interior renovation. The church, built by the architect Gustav Doppler in collaboration with Max and Carl Anton Meckel as a three-nave basilica in neo-Gothic style, was renovated by the architectural firm Amrein Giger from Basel.
The complete renewal of the lighting supports the restored brightness of the surfaces. In the nave, the former cylindrical sheet metal luminaires have been replaced by large luminaires with a burnished brass shade. Separately switchable LED light sources generate light against the unusually designed Rabitz vault, laterally through the brass filter on the walls and directly downwards with powerful downlights.
The high altar, modeled on the Gothic winged altars, regains its brilliance through directed light and the gold leaf surfaces reflect gold tones into the room. The seven angel paintings on the wall are also accentuated with light.
Under the gallery, small surface-mounted ceiling lights are set into the coffered ceiling in a new pattern. The high-quality glass luminaires bring soft yet festive light into this area of the room thanks to the LED light source. In future, this area will be increasingly used as a lecture and meeting point for various occasions.
Like the high altar, the two side altars are finely modeled with directional light via wall lights.
In the side aisles, flat luminaires with a direct and indirect component bring light into the room. The luminaires, made of burnished brass, are fitted with directional downlights that provide direct light into the pews. Separately switchable light sources are available in the upper part of the luminaire to brighten up the ceiling soffits.
Two pendant light lines are installed in the baptistery, providing ambient lighting via linear luminaires on the one hand and accent lighting for festive occasions on the other.
In the sacristy, flat pendant luminaires bring plenty of light into the room.
Two wall luminaires in the vestibule of the bell tower accentuate the painting mounted in a round ceiling opening and make the room visible.
The project was nominated for the German Lighting Design Award in the cultural buildings category in 2014.
- Lighting Designers
- HÜBSCHERGESTALTET
- Location
- Basel, Switzerland
- Year
- 2012
- Client
- Römisch-Katholische Kirche Basel
- Architects
- Amrein Giger Architekten GmbH, Basel













