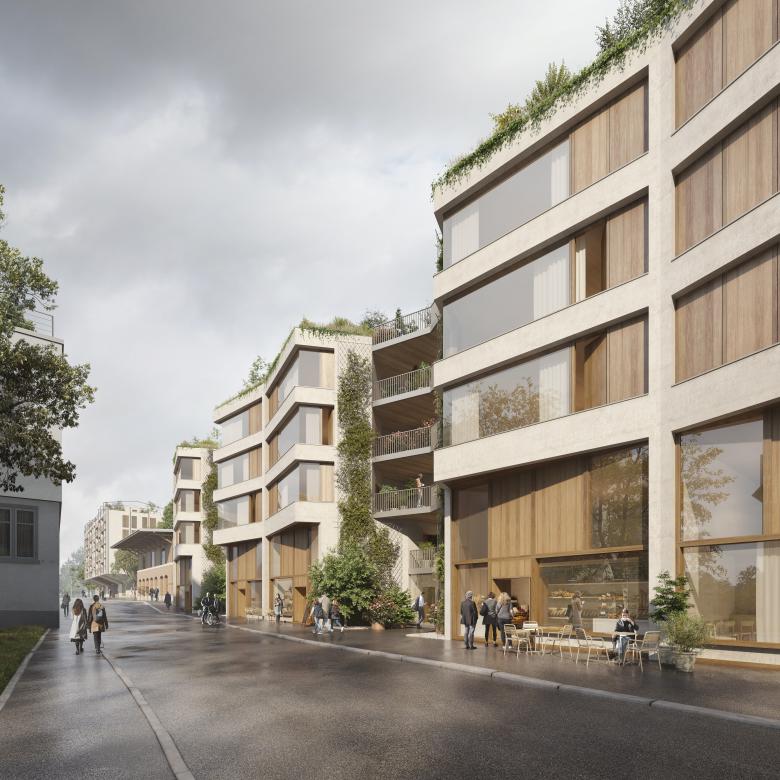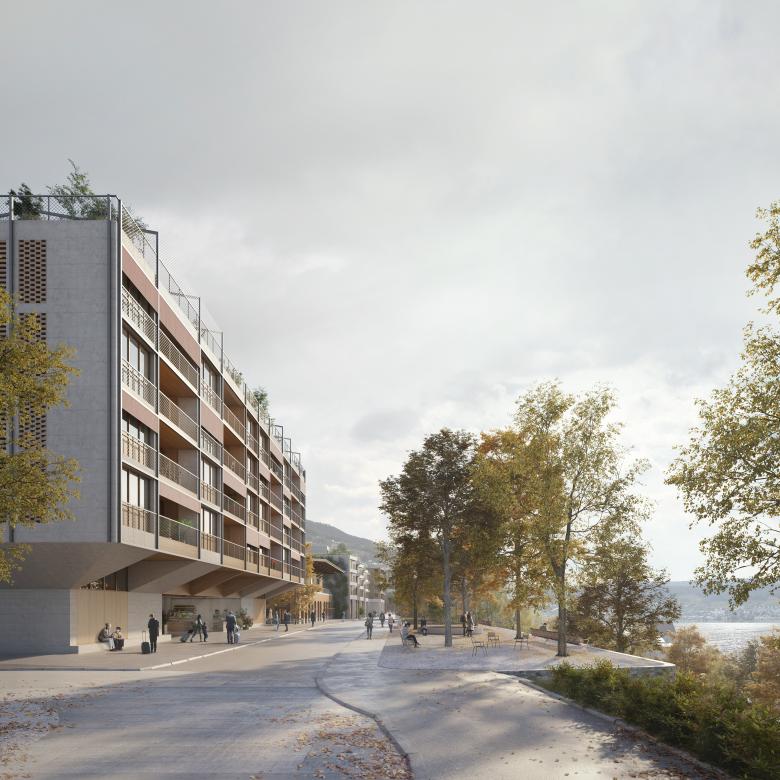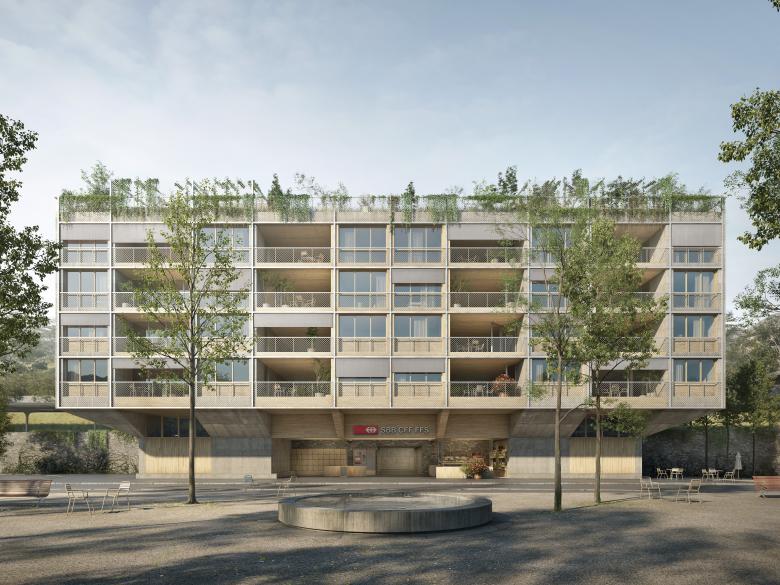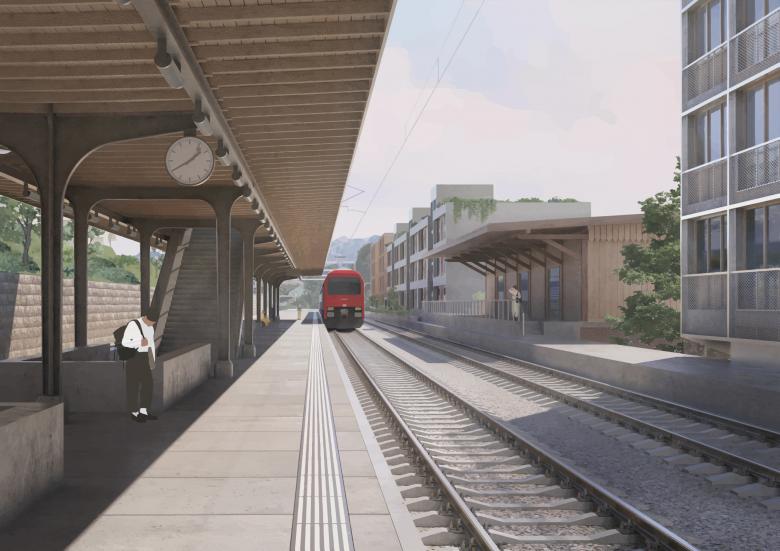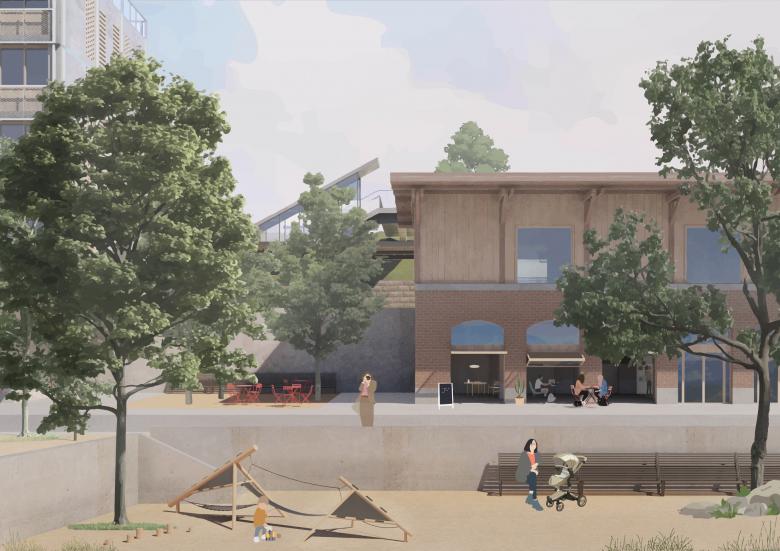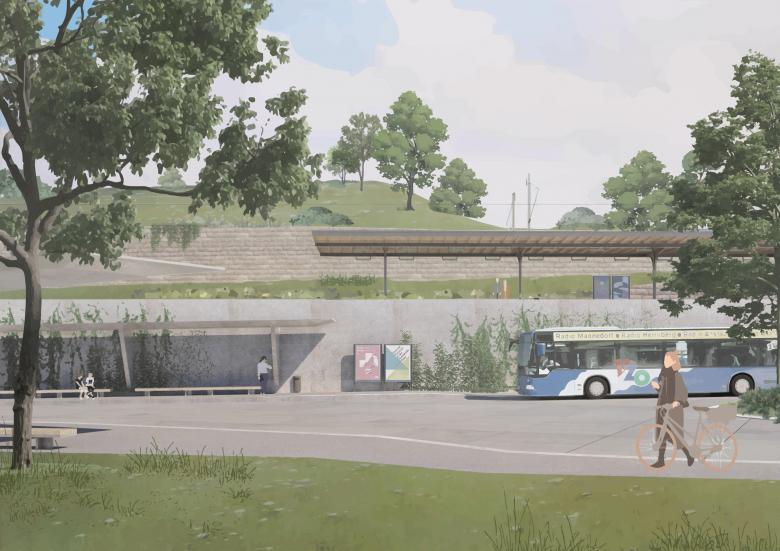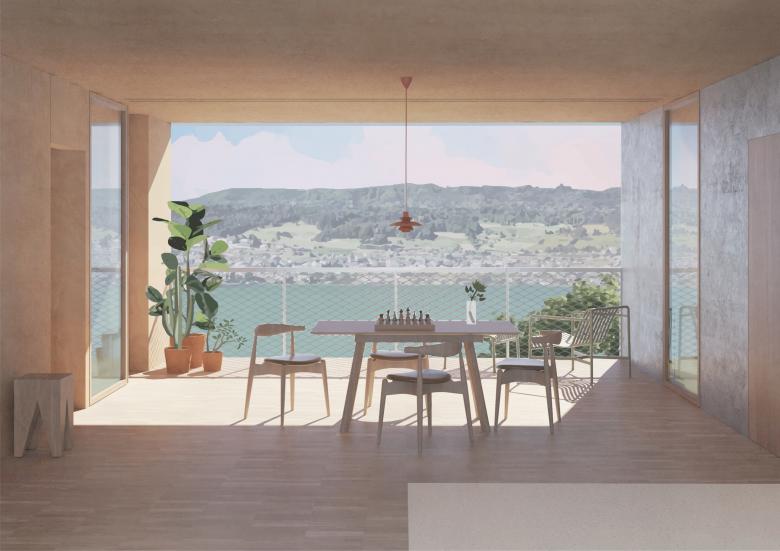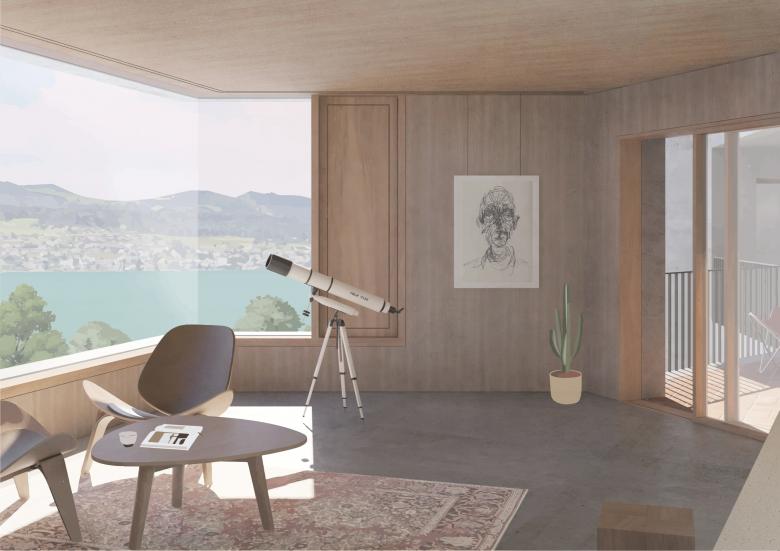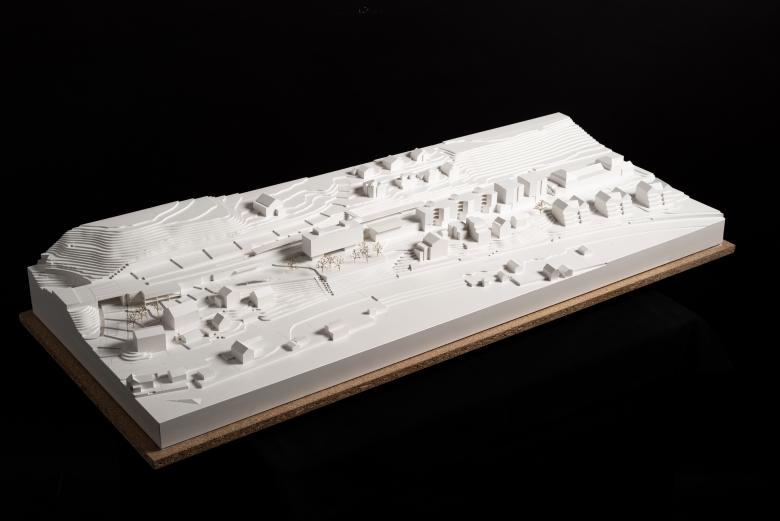Herrliberg-Feldmeilen Station
Herrliberg-Feldmeilen, Switzerland
In the settlement stripe on the right shore of the lake Zürich lays a green patch with a view over the water, belonging to the train station Herrliberg-Feldmeilen. By lowering the upper General-Wille street to the height of the central underpass, the connection between the train station and the settlements will gain greater attractivity. This location, already well served by public transport, can additionally be densified. The train station becomes a hinge between various scales – the intimate spaces of the Feldmeilen District and the rail tracks, the long swing of the lake’s basin, and the green lane of the Rossbach-Tobel with its cool breezes. Infrastructure becomes locus.
This place is made possible by clarifying and ordering the various elements. The lowered General-Wille Street will be widened in front of the station building to form a public lake terrace. The view towards the lake remains free. The central pedestrian underpass leads directly to the terrace, planted with trees and enlivened by temporary users. Arriving becomes an experience.
The General-Wille street, which leads from Meilen along the hill, over vineyards, under the railroad embankment, through old village centers, to the new Coop and railroad station – with niches and narrows, old walls and cobblestones, with a far-reaching view over the lake and an insight into the history of the place – is thus thought further. Also on the station area, its local character is restored, niches, greenery, and residential addresses are made possible up to the lake terrace, where it becomes a public place.
The freight shed remains on-site and in relation to the track level. Its terrace becomes a collective reminder of the old site. By exposing the basement as a new first floor, a new unexpected identity and functionality emerge. The shed becomes a meeting place with a restaurant on the street and mezzanine levels, and a cultural space and terrace on the upper, historic level.
The current station building will also be given a new relationship to the street and, in the long term, will be replaced by a new building after the railroad infrastructure has been moved to the north. This will make possible a completely new, concise urban planning situation. The terrain shift from the track level to the new street level is accompanied by a retaining wall, which becomes part of the archaeology of the site. In part, the buildings stand in front of it, elsewhere the wall becomes its base. The terraced topography becomes the theme of the site.
In this new topography, the residential buildings sit as differentiated, staggered elements on the new street space, simply and warmly materialized. Partly low and with views, the buildings allow a link from the slope to the lake. The new reception building on the lake terrace, the historic shed, the elongated patio house adjoining it to the south, and two punctual buildings create a silhouette that appears natural. The result is an interplay of masses and volumes, of mineral heaviness and wooden lightness.
- Architects
- Hosoya Schaefer Architects
- Location
- Herrliberg-Feldmeilen, Switzerland
- Year
- 2026
- Client
- SBB Immobilien, Gemeinde Meilen
- Architects
- ARGE Hosoya Schaefer Architects AG / gus wüstemann architects AG
- Landscape architects
- S2L Landschaftsarchitekten BSLA, SIA
- Traffic planning
- Transitec Beratende Ingenieure AG
- Engineering
- Dr. Lüchinger+Meyer Bauingenieure AG
- Consulting
- AFRY Schweiz AG
- Engineering
- Gartenmann Engineering AG
