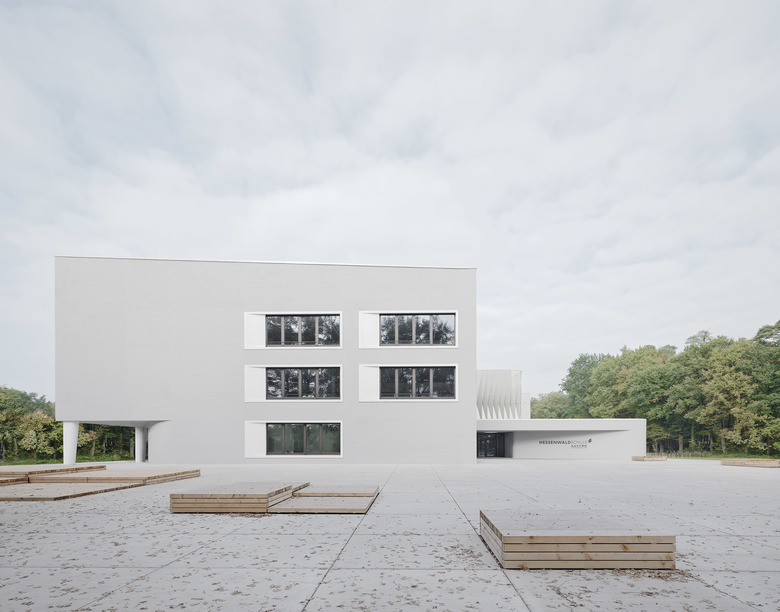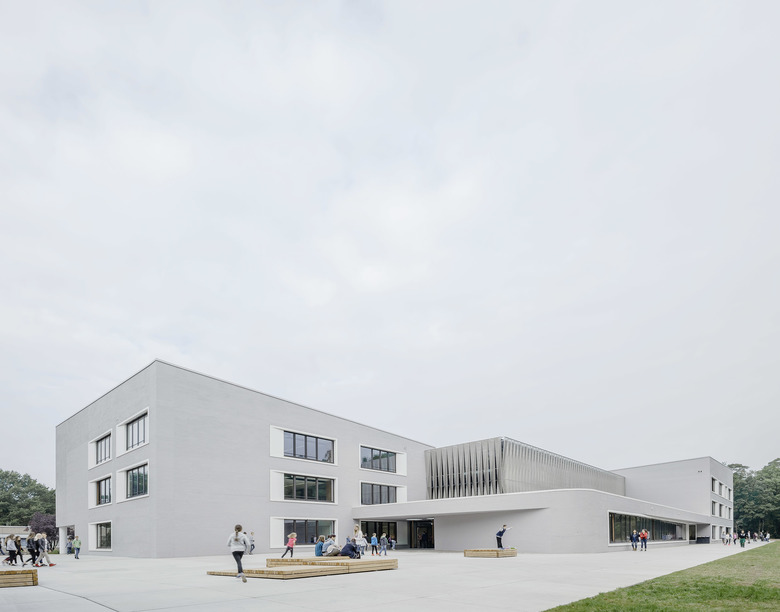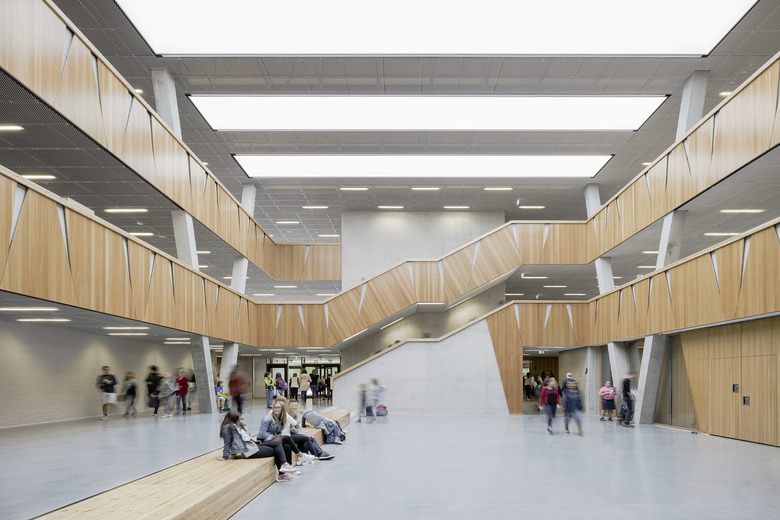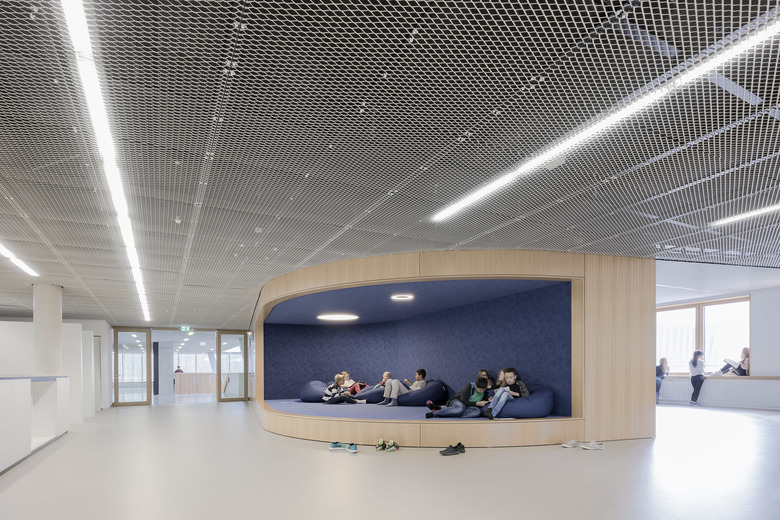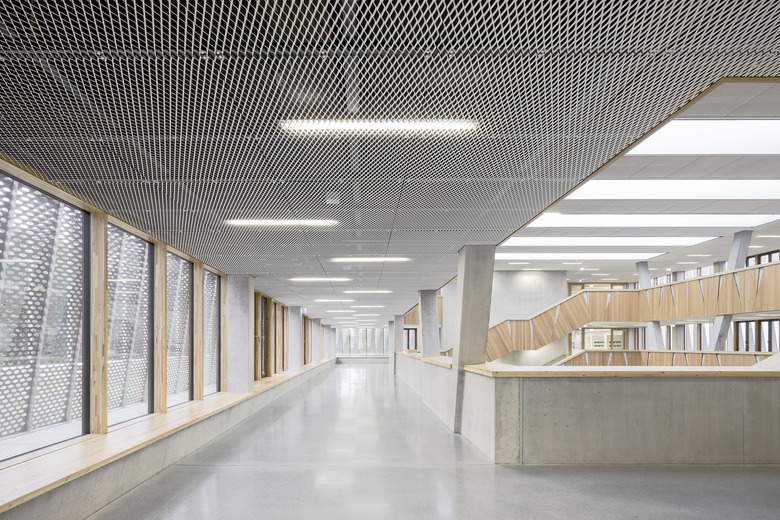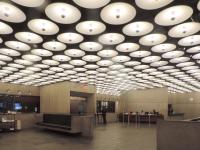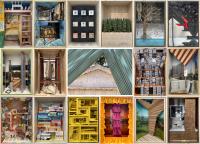Hessenwald School
Weiterstadt, Germany
Our design enhances the genius loci that lies in the charm of the forest clearing. The serene pavilions can clearly be perceived as such and are consistent with the pedagogical concept of creating individual houses for the grades and offer a “open learning” approach in learning clusters. Definitive of the Hessenwald School are its facades of light grey exposed brickwork in which the large, rectangular windows with deep reveals are embedded.
The Hessenwald School is located in a clearing near the village of Gräfenhausen, a district of Weiterstadt (Darmstadt). The new building of the cooperative comprehensive school for around 700 pupils is divided into three pavilion-like structures, which are grouped around a common centre. In the centre of the newly created ensemble, the common areas such as the auditorium, music room and a break hall were created as a large "public centre". This light-flooded, central hall is surrounded by the pavilions, which create individuality and identity for the respective grades.
- Architects
- wulf architekten
- Location
- Wolfsgartenallee 8, 64331 Weiterstadt, Germany
- Year
- 2016
- Client
- Landkreis Darmstadt-Dieburg
- Team
- Alexander Vohl, Camilo Hernandez (PL), Carina Kleinecke, Boris Peter
- Local construction management
- atp architekten ingenieure, Offenbach am Main
- Landscape Design
- Adler & Olesch Landschaftsarchitekten und Ingenieure, Mainz
- Awards
- Joseph-Maria-Olbrich-Plakette des BDA Hessen 2018, Fritz-Höger-Preis für Backsteinarchitektur 2017 (Winner), Architizer A+ Award 2017 »Special Mention« in category »Institutional – Primary & High Schools«, VELUX Architekten-Wettbewerb 2019 (3rd prize)
