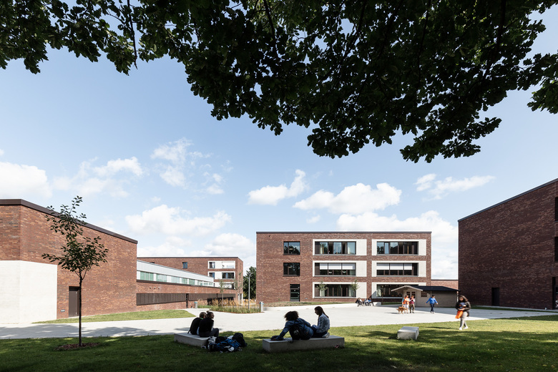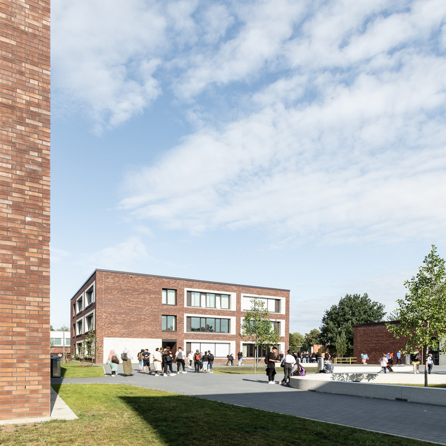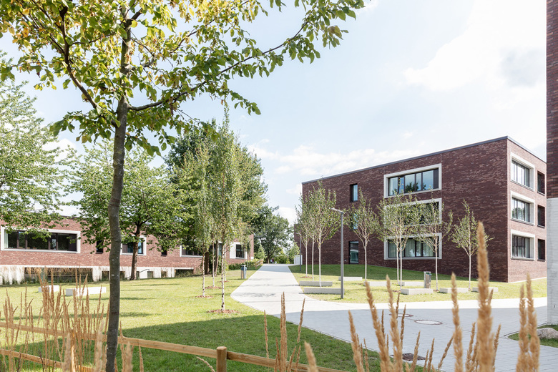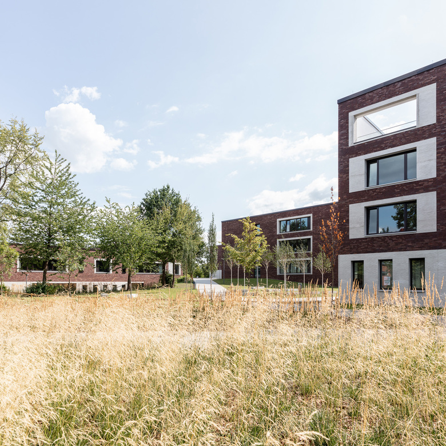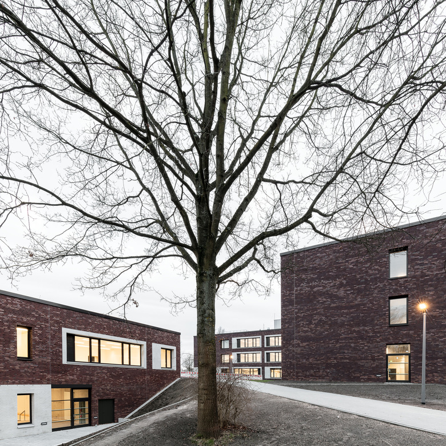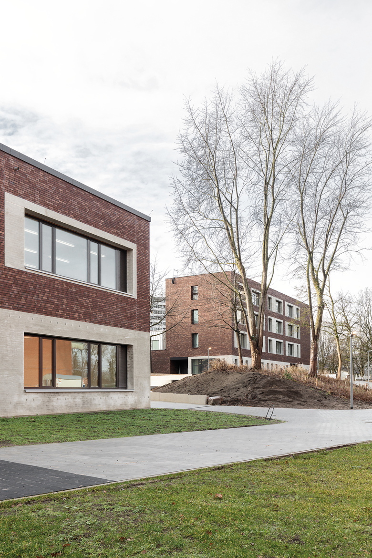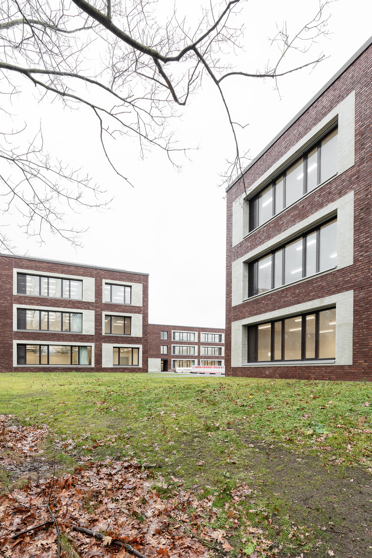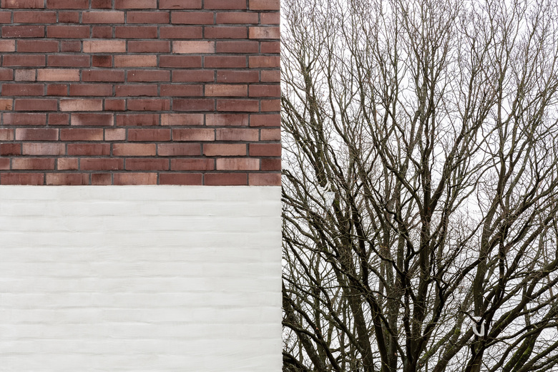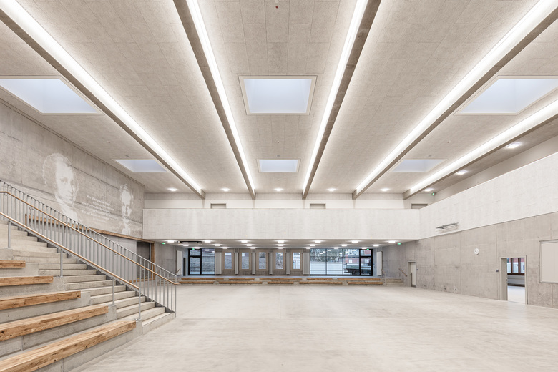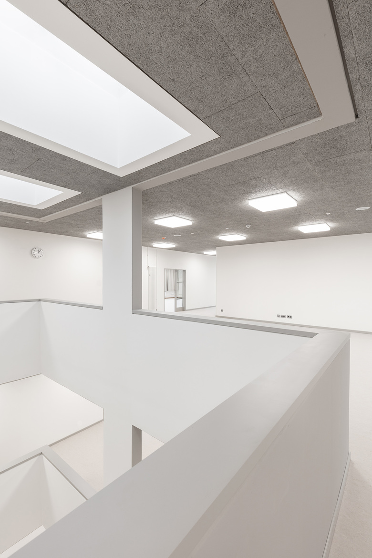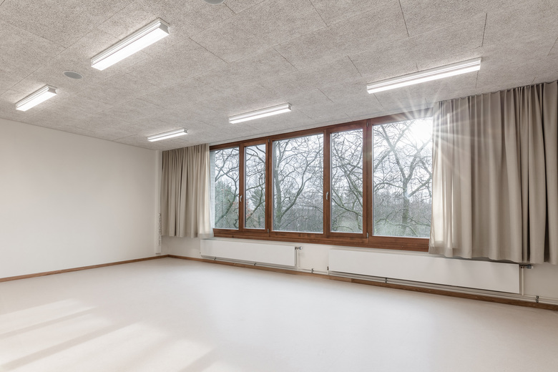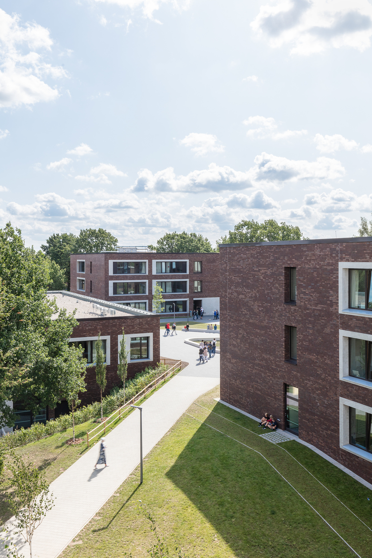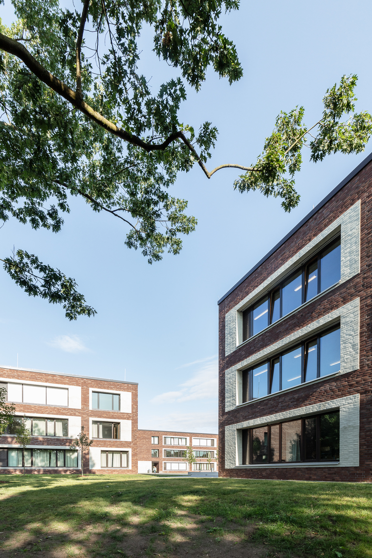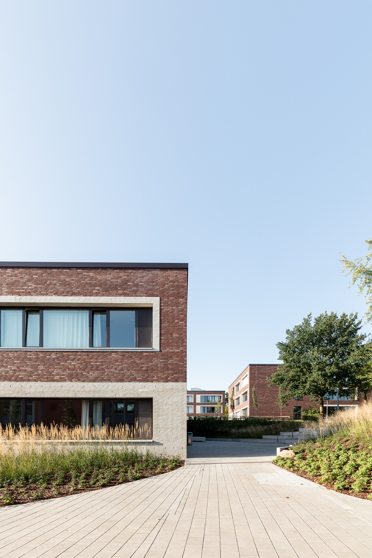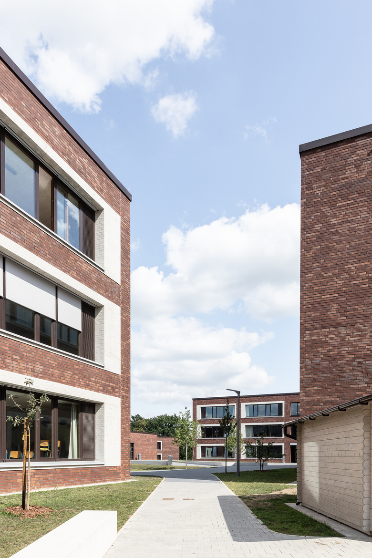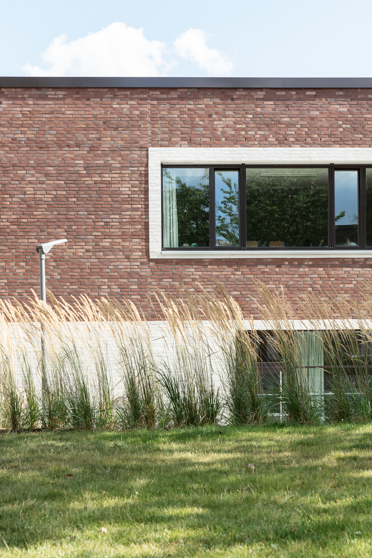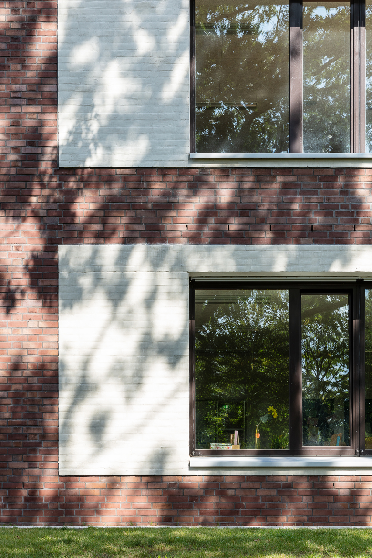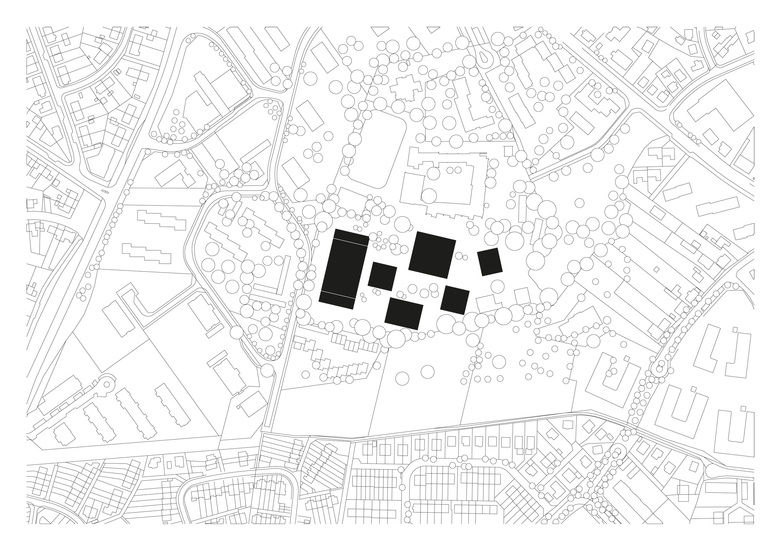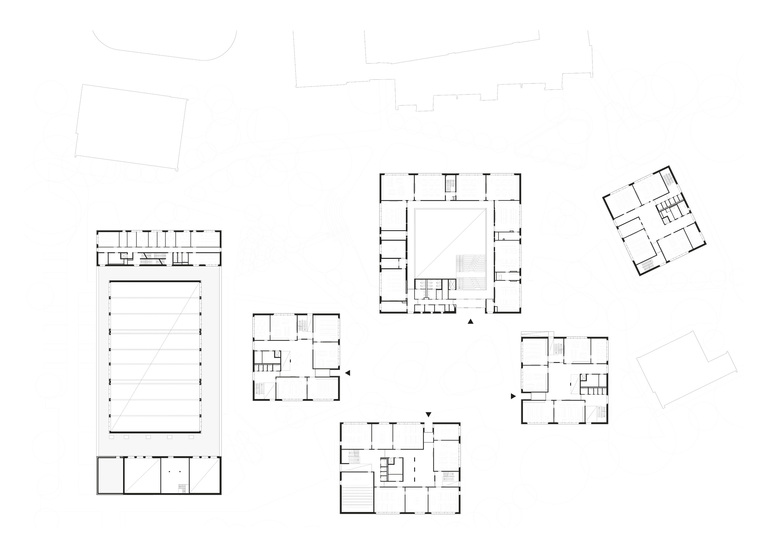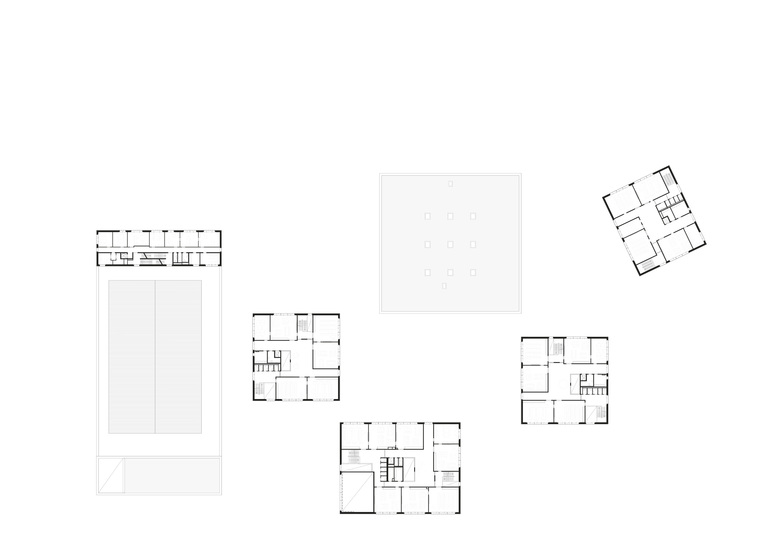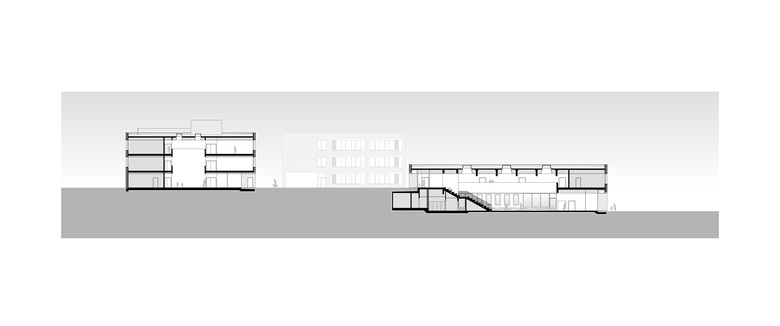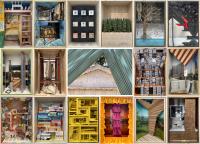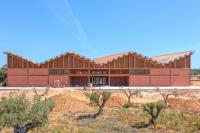HHF School Campus Hanhoopsfeld
Hamburg, Germany
Two schools, one typology, infinite possibilities. For the Lessing Neighborhood School and the Alexander von Humboldt Grammar School, AllesWirdGut and DnD Landschaftsplanung laid out a generous extensive park landscape with free-standing, well-proportioned solitaire buildings. Positioned in a staggered array, the structures are subtly gradated in height and thus align with the dynamic of the marked step in the terrain. The shared multi-purpose building—the hub and center of the campus—is situated on the visual axis between the two schools’ main entrances and provides an urban-planning reference point that is visible from all sides. The compact units are all defined by straight lines and articulated in a contemporary architectural language, which, for example, expresses itself in the uniform clinker-clad façades. Inside the teaching buildings, the classrooms are arranged in a circle around a central atrium like the blades of a windmill. Open areas and niches provide facilities for a variety of forms of teaching and learning. The outdoor areas, which include a biotope pond, an open-air theater, and crop trial plots, offer individually usable and community areas for all. A homogenous and future-oriented campus that that seamlessly fits in with the existing built ensemble while creating room for individual development.
- Architects
- AllesWirdGut
- Location
- Hanhoopsfeld 21, 21079 Hamburg, Germany
- Year
- 2019
- Client
- GMH | Gebäudemanagement Hamburg GmbH
- Team
- Statik: Ingenieurbüro Horn + Horn Rostock, Schumacher + Gerber Ingenieurbüro Hamburg, Elektroplanung: Arcus Planung + Beratung Cottbus, Bauleitung: Zietz GmbH Thedinghausen, Haustechnik KMG Ingenieurgesellschaft mbH Berlin, Fachraumplanung: Spinzig + Spinzig GbR Hamburg, Küchenplanung: Cooking Solutions GbR Hude, Bauphysik: D3-Architekten Hannover, BZE-Ökoplan Hamburg, Bauakustik: OSJ Ingenieure Hamburg, Brandschutz: BIB Concept Stelle, Ausschreibung: MRO Architekten Hamburg, Zietz GmbH Thedinghausen, Projektsteuerung: PMD Gesellschaft für Projektmanagement Düsseldorf
- Landscape Planning
- DnD Landschaftsplanung
