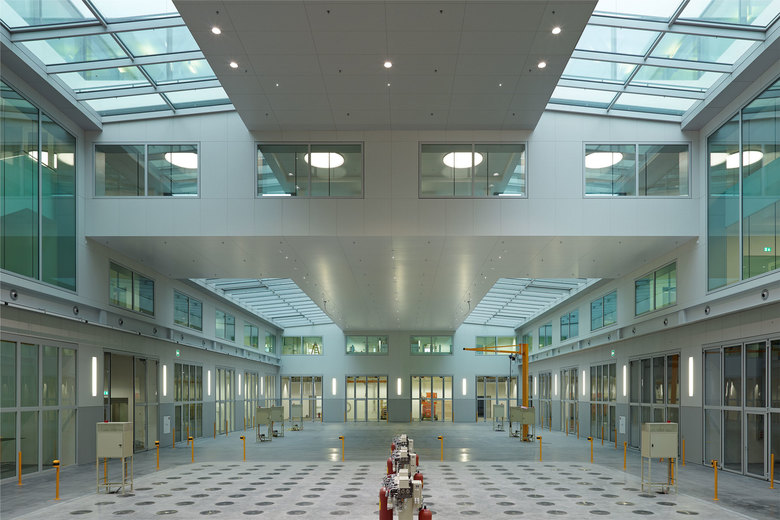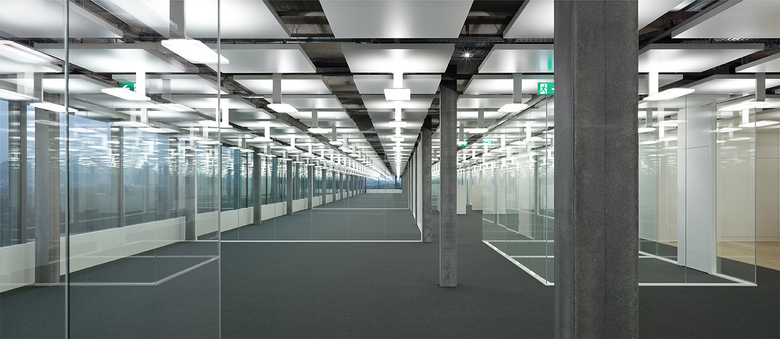Hilti Innovationszentrum
Schaan, Liechtenstein
«Research, development and production under a single roof»
Thanks to its lower height, the flat building allows the taller main office building to retain its dominance. The building structure chosen enables a simple extension to be added to the south, if needed.
The close connection of production, research and services in a single building forms the basis of the spatial concept and reflects the aims of the Hilti company. The heart of the complex is the tall, column-free experiment hall, which produces a wealth of relationships in both visual and functional terms.
Horizonal layers of opaque artificial stone bands and recessed ribbon windows give the building a calm, recumbent appearance that expresses the flexibility called for and captures the mountain panorama of the surroundings in its interior.
Awards:
Arc-Award 2015, 1. Prize (Arbeitswelten)
best architects 2016
Balthasar Neumann Prize 2016
Procedure:
Competition 2008, 1. Prize
- Architects
- Giuliani Hönger Architekten
- Location
- Schaan, Liechtenstein
- Year
- 2014
- Client
- Hilti Aktiengesellschaft
- Bauingenieur
- Dr. Schwartz Consulting, Zug / Wenaweser + Partner Bauingenieure, Schaan
- Landschaftsarchitektur
- Hager Landschaftsarchitektur, Zürich
- Fotografie
- Walter Mair, Basel / Karin Gauch, Fabien Schwartz, Zug
- Termine
- 2008–2014











