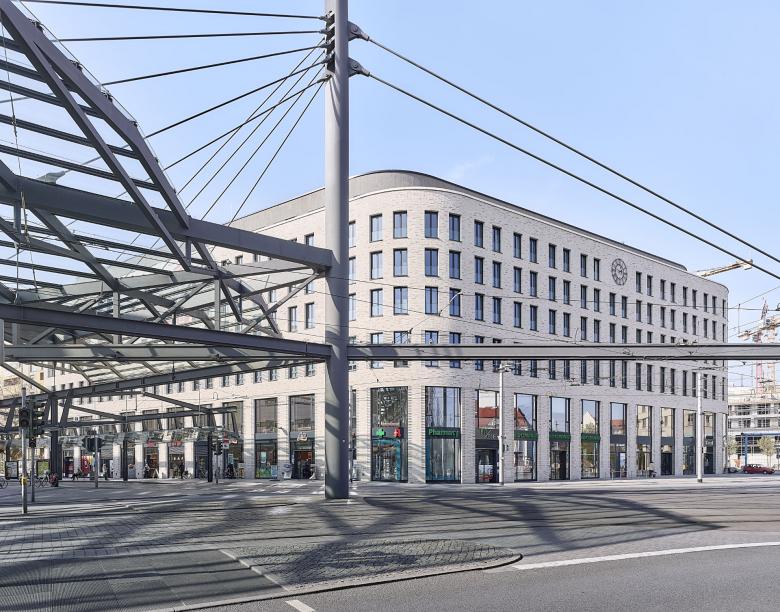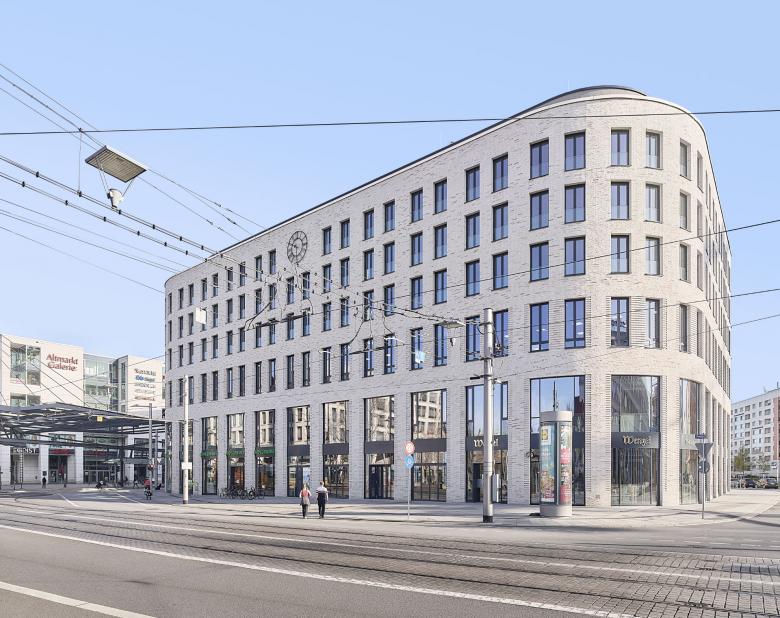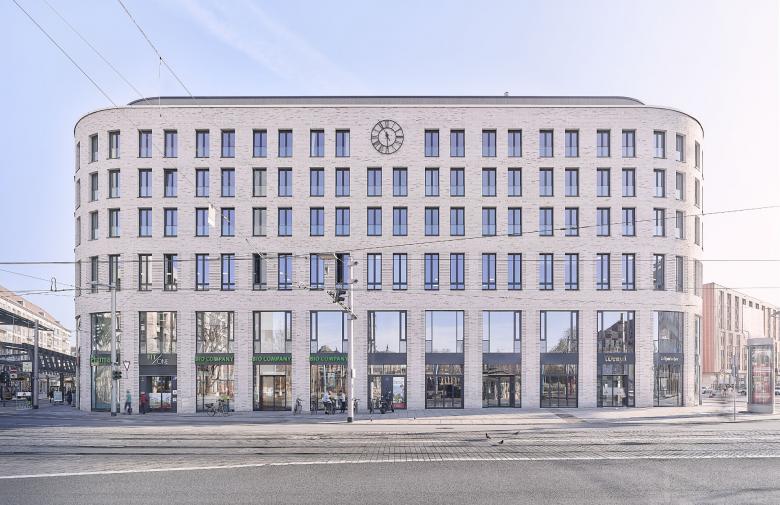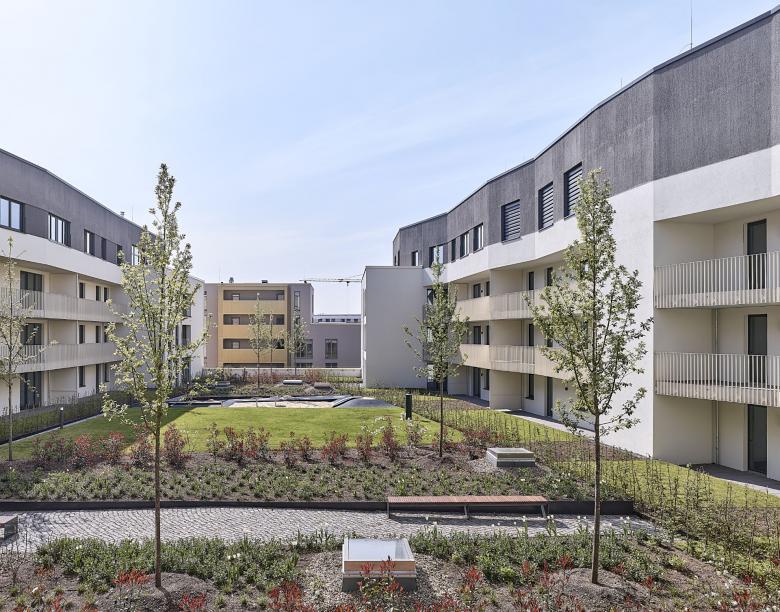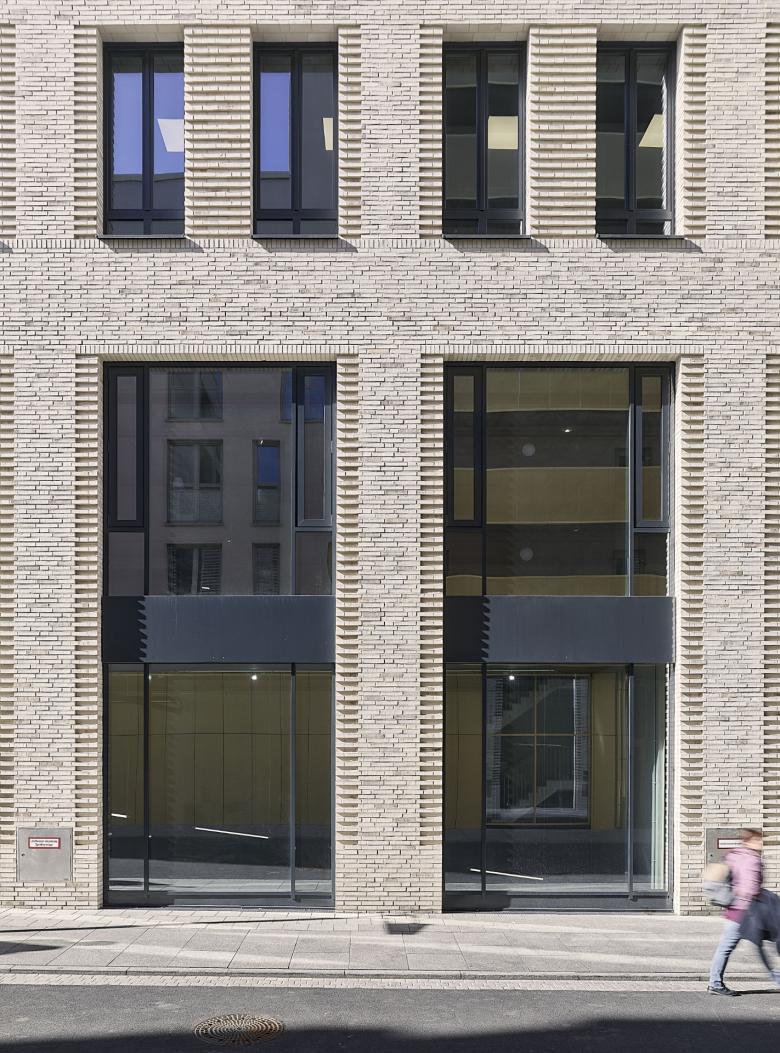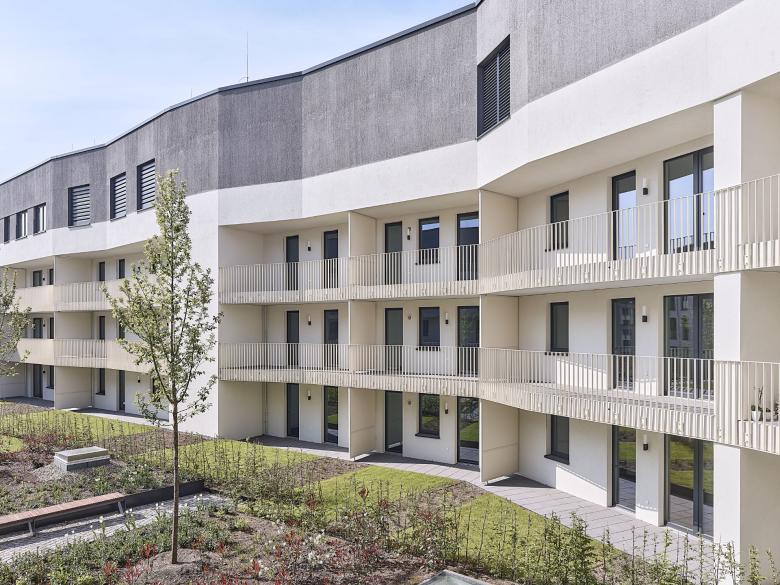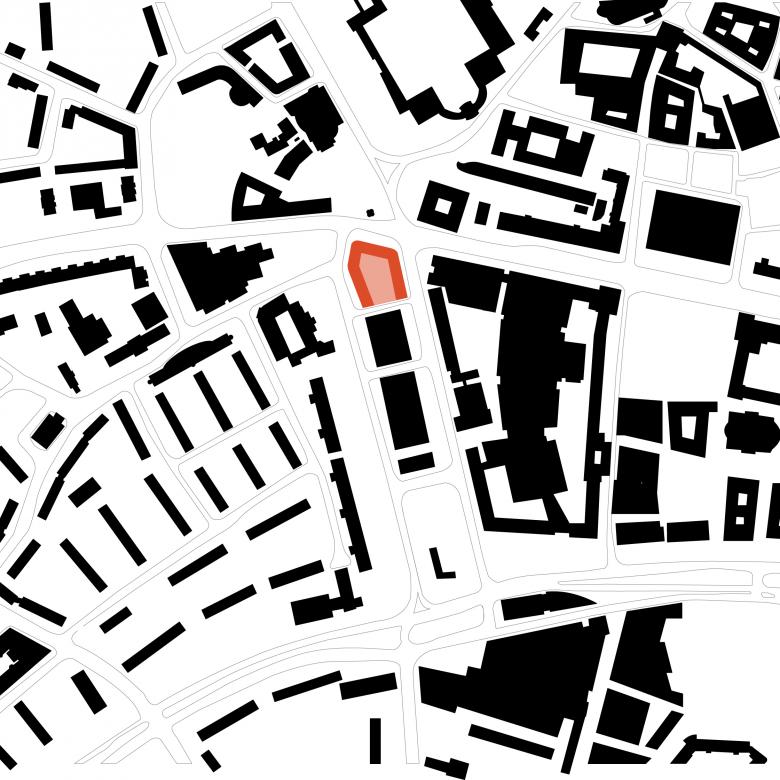House at Postplatz
Dresden, Germany
In the city centre of Dresden, directly opposite the historic Zwinger, a new six-storey solitary building with an additional staggered storey and two basement storeys was erected on Postplatz.
The square is considered a central traffic junction and the hub of urban life in the Saxon capital. It was named after the post office and telephone exchange office built here by city planning director Albert Geutebrueck in the first half of the 19th century. In place of the post office building, which was destroyed in the 1940s, the office, residential and commercial building Haus Postplatz now opens a new chapter in Dresden's city history. But not without reference to history and the genius loci: The central axis of the new building is crowned by a clock in the direction of Postplatz, as it was in Wilhelminian times.
The block-like, pronounced perimeter development encloses a green inner courtyard, which is located above the roof area of the first floor. The project has a total of around 18,250 sqm of rental space (approx. 30,320 sqm GFA in total) and around 150 car parking spaces in the two-storey underground garage.
The building was constructed as a reinforced concrete structure with columns, reinforced concrete walls and flat slabs. The two basement floors were built as a water-impermeable reinforced concrete structure.
The mix of uses provides for commercial space on the ground and first floors and offices and a fitness centre on the second floor. Rental flats were built on the third to fifth floors.
Penthouse apartments with a unique view of the Zwinger are located on the top floor. All sides facing the streets and the southern courtyard entrance were clad with a thermally insulated clinker facade. The choice here was for lively and handcrafted charcoal-fired clinker bricks with a water-struck surface. By means of indented rows of bricks in the reveal position, the façade is given a restrained ornamentation, a slight plasticity and depth, which, depending on the time of day, are intensified by the play of light and shadow that occurs. The rounded corners of the building on Postplatz and in the middle of Marienstrasse allow the building to blend softly into the streets.
The ground floor and first floor are visually united by two-storey window elements made of aluminium profiles (with advertising panels in the ceiling area) to form a raised storey. Above this, a four-storey perforated façade with paired windows extends.
Public access is provided from the surrounding streets. A total of eight staircases are available. Access to the underground car park is via a ramp on Antonsplatz Street.
- Architects
- TCHOBAN VOSS Architekten
- Location
- Postplatz 2/2a /3 /3a, Wallstraße 2/4, Marienstraße 1/3, 01067 Dresden, Germany
- Year
- 2019
- Client
- FAY Projects GmbH, Mannheim
- Team
- Architekt: Ekkehard Voss, Projektleiter: Holm Zink, Assoziierter Partner: Joerg Rudloff, Mitarbeiter: Jørn Ahlhelm; Dennis Ahrendt; Boris Blanek; Jens Boettcher; Magdalena Bolavec; Frank Buken; Holm Dietrich; Clemens Doehler; Stephan Drese; Stephan Egert; Frank Focke; Harald Gatter; Felix Geissler; Frank Helms; Martin Hertel; Susanne Hofmann; Romy Kanitz; Bettina Kempe; Jan Kloemich; Matthias Koch; Tomasz Kozaczek; Julia Kuehler; Timo Kunz; Verena Liebo; Hajo Massel; Hoa Nguyen; Alexander Off; Christoph Schroeter; Ingo Schwarzweller; Ramona Schwarzweller; Stefan Schoenefuss; Lutz Stoeckigt; Evgenia Sulaberdze; Lutz Tippmann; Kay Wenzel; Anneke van Zuethem
- Project development
- FAY Project GmbH, Mannheim
- General Contractor
- Ed. Züblin AG, Direktion Mitte, Division Saxony, Dresden
- General Contractor
- Wolff & Müller Hoch- und Industriebau GmbH & Co. KG, Dresden branch, Dresden
- Landscaping
- Landscape Architecture Planning Office Rudloff, Radebeul
- Structural engineering
- KREBS+KIEFER Ingenieure GmbH, Darmstadt
- Building physics
- KREBS+KIEFER Ingenieure GmbH, Dresden
- Planing clinker façade
- Jordahl GmbH, Berlin
- Clinker façade
- Drantmann Klinker GmbH & Co. KG, Berlin
- Clinker façade
- Hagemeister GmbH & Co. KG, Nottlun
- Fire protection
- KREBS+KIEFER Ingenieure GmbH, Berlin
- Building services
- decon® Deutsche Energie-Consult GmbH, Dresden
