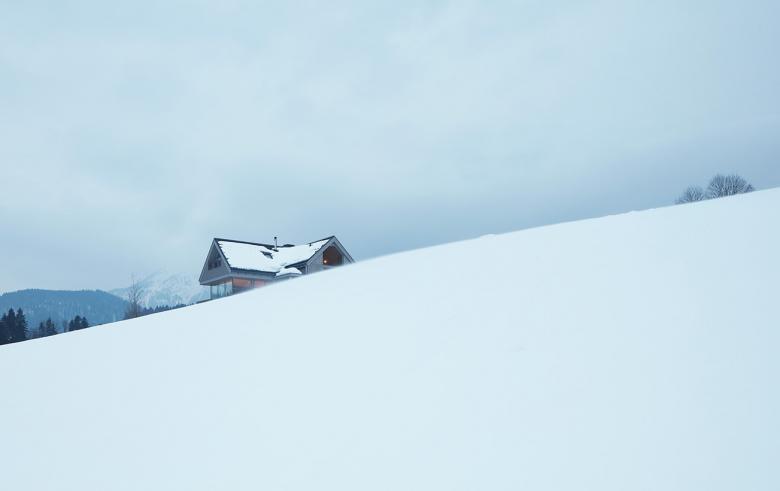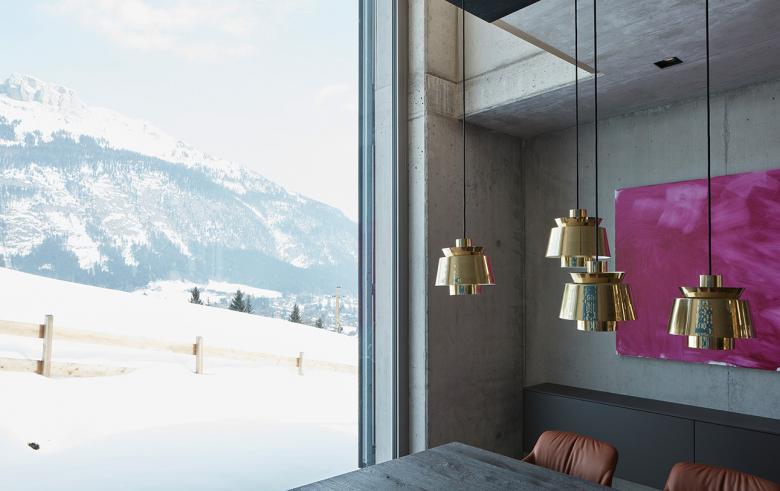House between the Mountains
Liezen, Austria
A specific approach to the building tradition and a special respect for the landscape
characterize the building in Ausseerland. To combine this particular atmosphere with the ideas of a timeless, comfortable home for family and guests was a challenge. The cross-shaped ground plan creates a connection to regional models, defines the views of the lake and the mountains, and simultaneously creates spatial zoning. Wood as the material of the panel is in the foreground. Used on the outside as a pre-grayed cover, it creates a warming atmosphere on the inside in combination with exposed concrete and brass elements, without a rustic finish.
- Architects
- Gangoly & Kristiner Architekten ZT GmbH
- Location
- 8940 Liezen, Austria
- Year
- 2017
- Client
- private
- Team
- Hans Gangoly, Irene Nikolaus, Elisabeth Knorr, Norbert Schindler
- structural consultant
- Vatter & Partner ZT GmbH
- construction business and carpenter
- Kieninger GesmbH
- carpenter and cabinetmaker
- X-Tec GmbH















