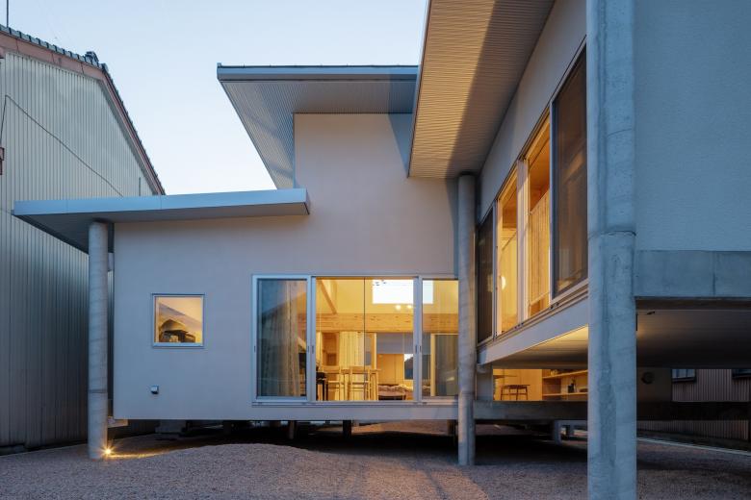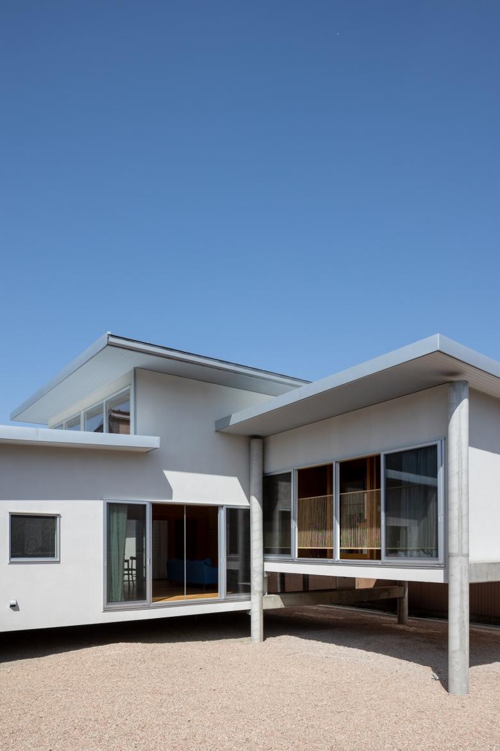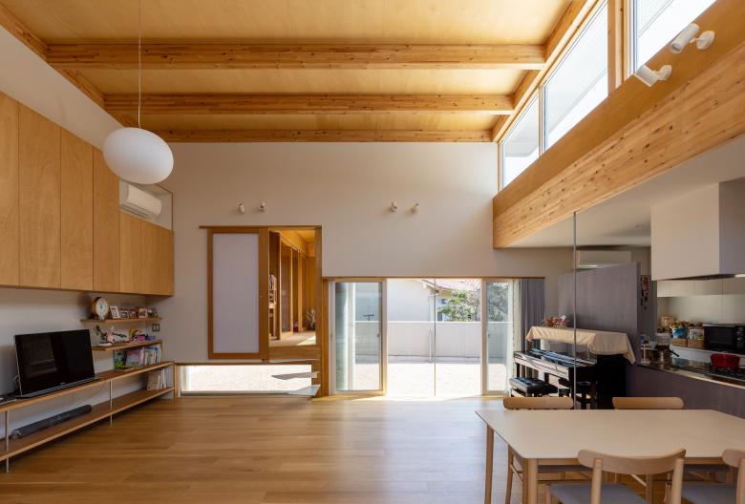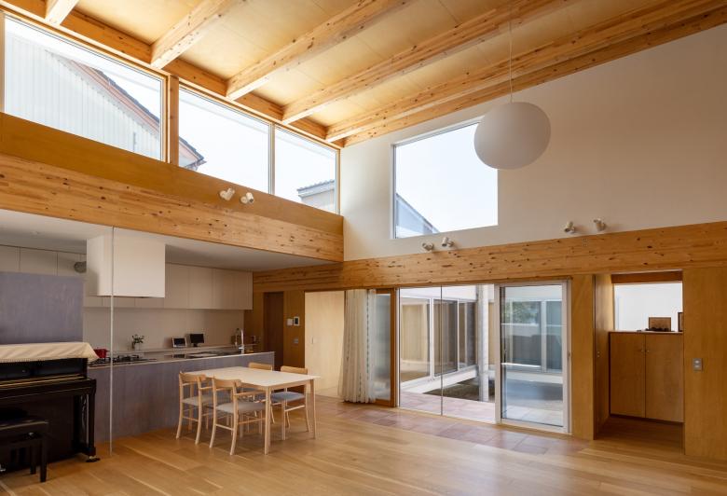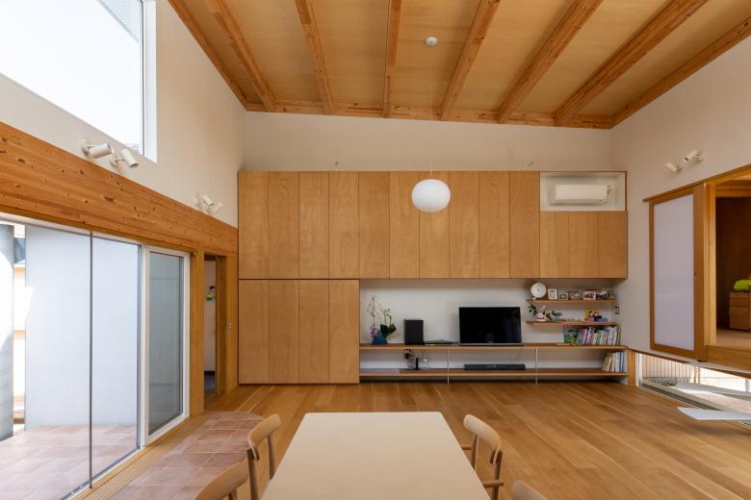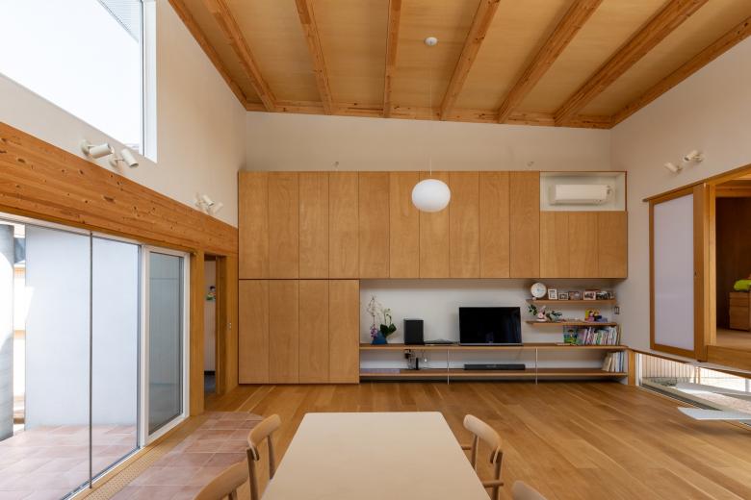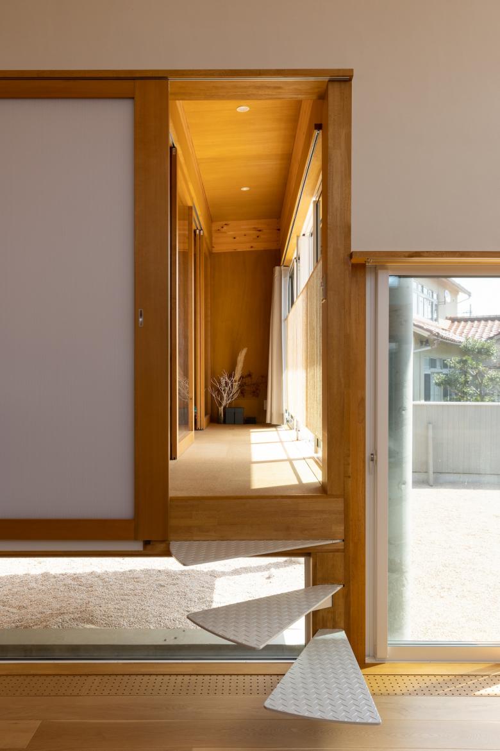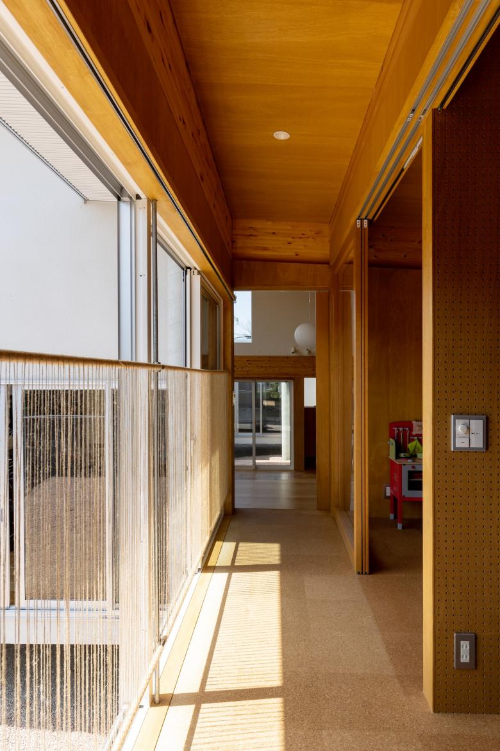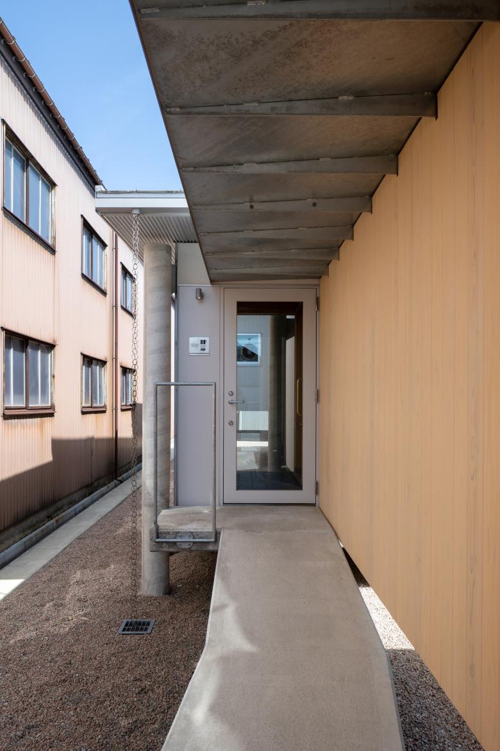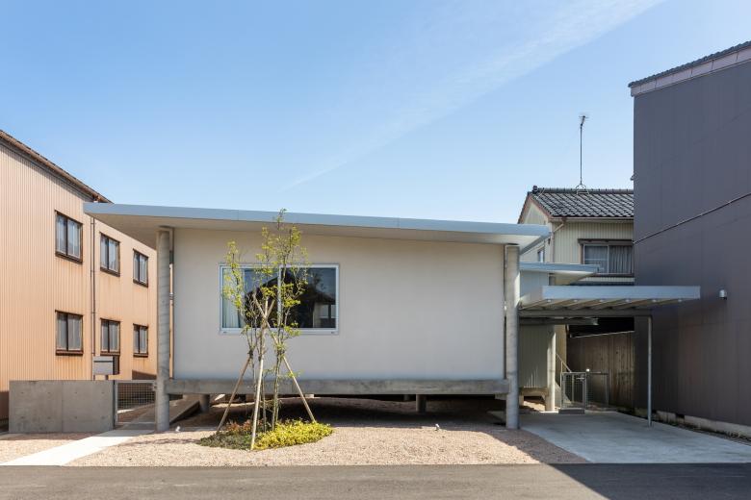House in Takaoka
Takaoka City, Japan
This is a one-story house in Takaoka City, Toyama Prefecture. It stands on a deep lot an old district, with a neighboring house and a warehouse looming on the north and south sides.
The client, a couple with young daughters, asked us to design a bright and comfortable house with a closed courtyard. In addition to the risk of flooding from the nearby river, we also had to consider harsh winter conditions unique to the Hokuriku region, including deep snowfall, short daylight hours, high humidity and so on.
The building is built on stilts, about 700mm off the ground. The entire building is raised to an appropriate height to prevent flooding, allow for air circulation to the courtyard and surrounding areas, and prepare for snow accumulation. The position of each room is shifted, the floor height is changed, and a roof above it is raised or lowered. Windows are opened in various places, bringing in light while avoiding the neighbors' houses, and allowing breezes and a line of sight to pass underneath the building. We aimed to spatially visualize the distances and relationships between various environments, as exemplified by a corridor close to the ground like "engawa" (an edging strip, or a veranda around the perimeter of a house,) a children's room floating in the air like an observation deck, a living room overlooking an expanse of land and sky at the same time and so on.
The structure is a combination of reinforced concrete and wood. Reinforced concrete columns, extending from columnar soil improvement bodies, support wooden roof beams. Floors are suspended from the roof beams, leaving the underside of the building open. There are round columns like utility poles, large beams crossing the room, and thin steel suspension columns occasionally appear. Structural members of different materials and scales intersect horizontally and vertically, and the house seems to float above the expanse of ground, but certainly stands firm.
Many of the houses in this city have several steps leading up to the front door. The harsh wintry weather in this region brings heavy snow, grey sky and rain. As if to get away from the gloomy days, this house takes some distance from the ground. This ground without foundations leaves a large blank space for further modifications, which we think will bring bright future and freedom to this place.
